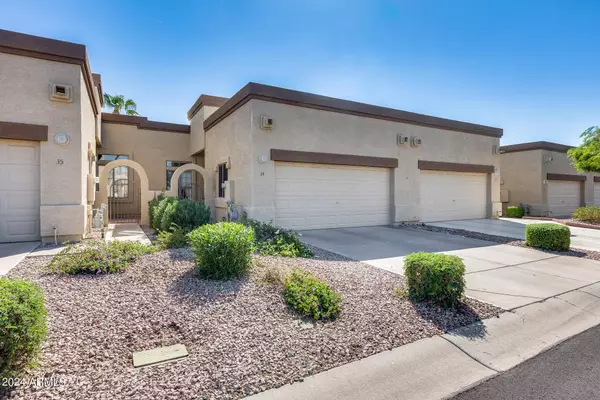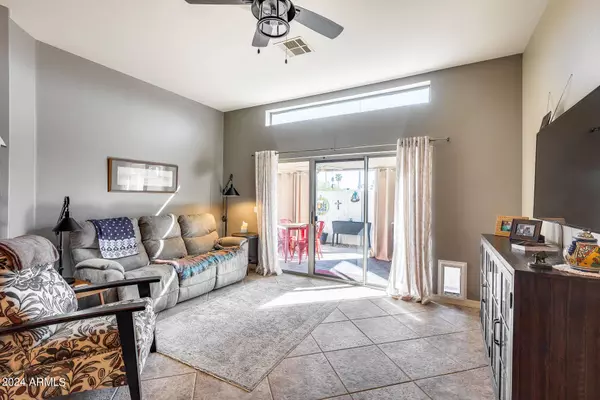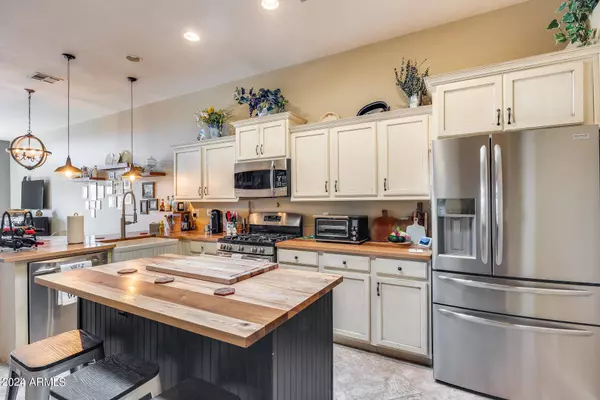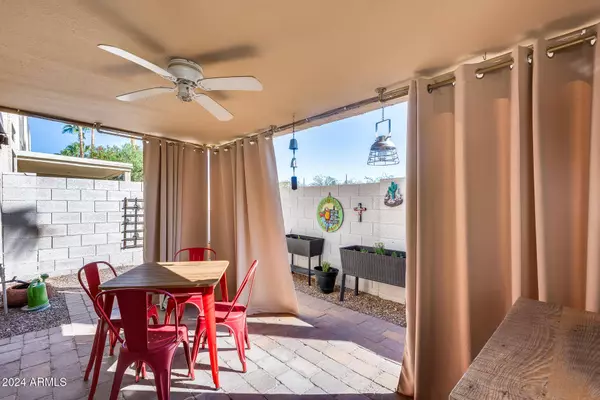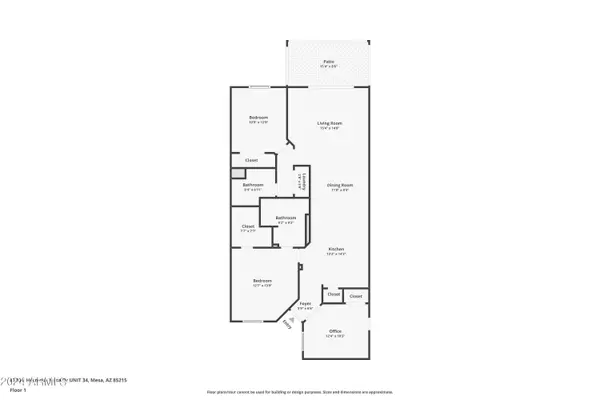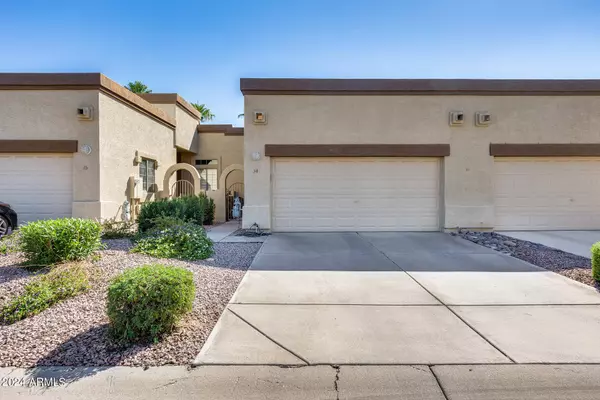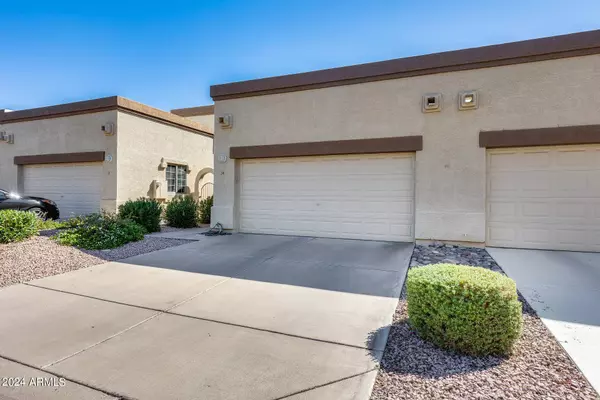
GALLERY
PROPERTY DETAIL
Key Details
Sold Price $389,000
Property Type Townhouse
Sub Type Townhouse
Listing Status Sold
Purchase Type For Sale
Square Footage 1, 329 sqft
Price per Sqft $292
Subdivision Vista Villa Townhomes
MLS Listing ID 6767886
Sold Date 01/30/25
Style Territorial/Santa Fe
Bedrooms 3
HOA Fees $235/mo
HOA Y/N Yes
Year Built 1999
Annual Tax Amount $1,319
Tax Year 2023
Lot Size 2,876 Sqft
Acres 0.07
Property Sub-Type Townhouse
Source Arizona Regional Multiple Listing Service (ARMLS)
Location
State AZ
County Maricopa
Community Vista Villa Townhomes
Area Maricopa
Direction HEAD SOUTH ON POWER AND GO WEST ON HERMOSA VISTA COMMUNITY IS ON THE RIGHT. THROUGH GATE TO YOUR LEFT HOME IS DIRECTLY ACROSS FROM COMMUNITY POOL
Rooms
Other Rooms Great Room
Master Bedroom Split
Den/Bedroom Plus 3
Separate Den/Office N
Building
Lot Description Desert Front
Story 1
Builder Name Unknown
Sewer Public Sewer
Water City Water
Architectural Style Territorial/Santa Fe
Structure Type Private Yard
New Construction No
Interior
Interior Features High Speed Internet, Double Vanity, Eat-in Kitchen, Breakfast Bar, 9+ Flat Ceilings, Soft Water Loop, Kitchen Island, Pantry, Full Bth Master Bdrm
Heating Electric
Cooling Central Air
Flooring Carpet, Tile
Fireplaces Type None
Fireplace No
Window Features Skylight(s),Dual Pane
SPA None
Laundry Wshr/Dry HookUp Only
Exterior
Exterior Feature Private Yard
Parking Features Garage Door Opener, Attch'd Gar Cabinets
Garage Spaces 2.0
Garage Description 2.0
Fence Block
Pool None
Community Features Gated, Community Spa Htd, Community Pool Htd
Utilities Available City Gas
Roof Type Tile
Porch Covered Patio(s)
Total Parking Spaces 2
Private Pool No
Schools
Elementary Schools Red Mountain Ranch Elementary
Middle Schools Shepherd Junior High School
High Schools Red Mountain High School
School District Mesa Unified District
Others
HOA Name Vista Villas HOA
HOA Fee Include Roof Repair,Insurance,Pest Control,Maintenance Grounds,Street Maint,Roof Replacement,Maintenance Exterior
Senior Community No
Tax ID 141-67-567
Ownership Fee Simple
Acceptable Financing Cash, Conventional, FHA, VA Loan
Horse Property N
Disclosures Agency Discl Req, Seller Discl Avail
Possession Close Of Escrow
Listing Terms Cash, Conventional, FHA, VA Loan
Financing Conventional
SIMILAR HOMES FOR SALE
Check for similar Townhouses at price around $389,000 in Mesa,AZ

Active
$329,000
5415 E MCKELLIPS Road #100, Mesa, AZ 85215
Listed by Tiffany Haynes of RE/MAX Excalibur2 Beds 2.5 Baths 1,468 SqFt
Active
$354,000
2055 N 56TH Street #20, Mesa, AZ 85215
Listed by Ryan Martin of RETSY2 Beds 2 Baths 1,340 SqFt
Active
$364,000
2055 N 56TH Street #27, Mesa, AZ 85215
Listed by Mary Almaguer of Apache Gold Realty, LLC2 Beds 2 Baths 1,577 SqFt
CONTACT


