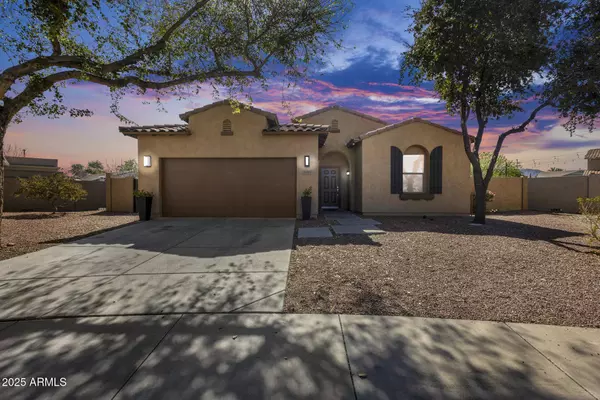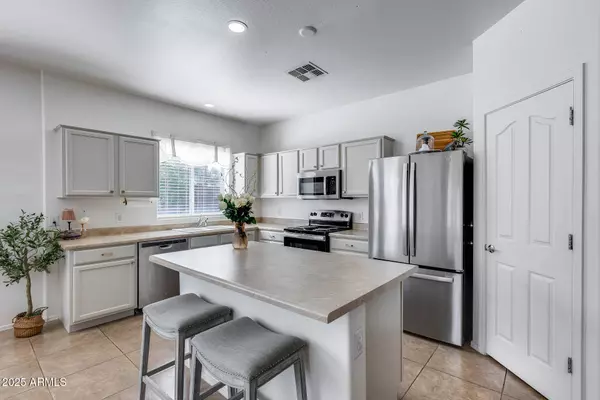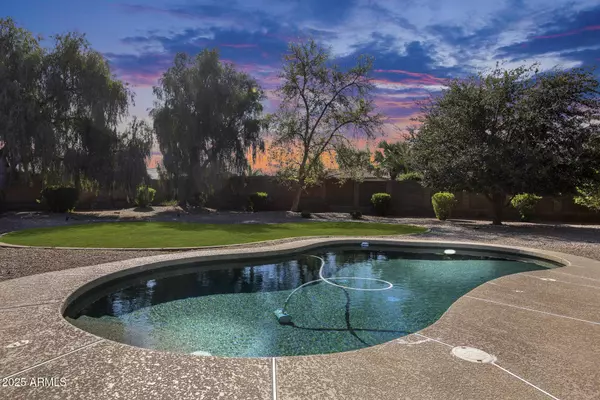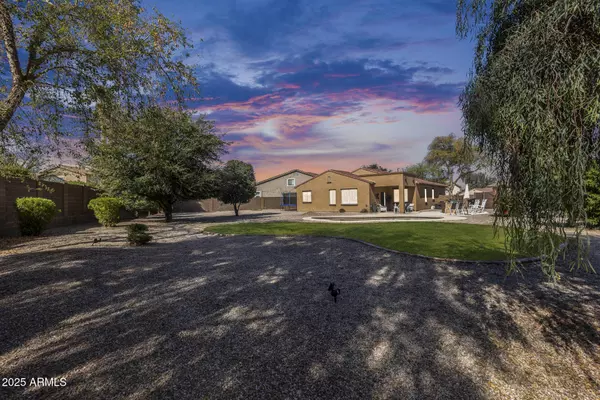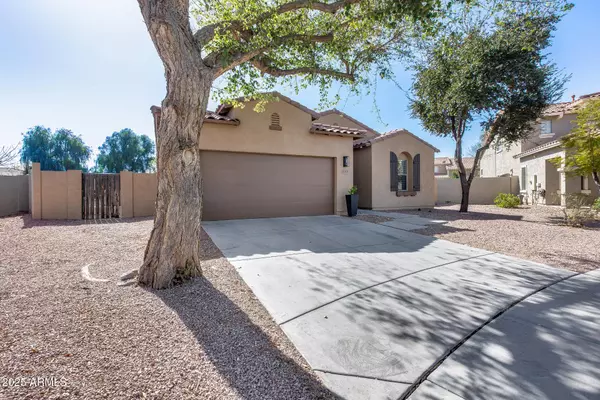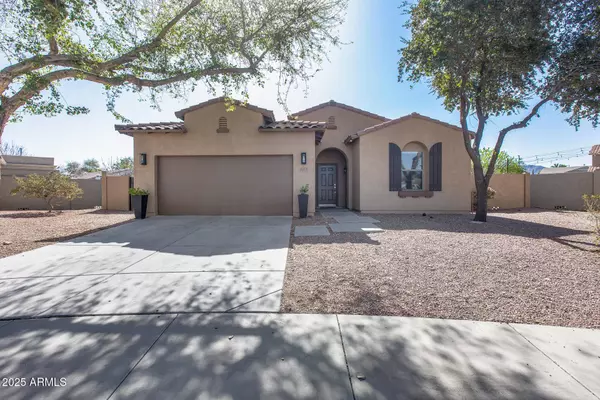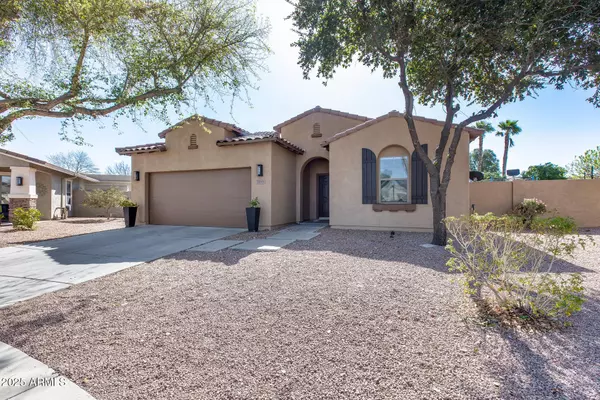
GALLERY
PROPERTY DETAIL
Key Details
Sold Price $602,000
Property Type Single Family Home
Sub Type Single Family Residence
Listing Status Sold
Purchase Type For Sale
Square Footage 1, 750 sqft
Price per Sqft $344
Subdivision Seville Parcel 25
MLS Listing ID 6833757
Sold Date 06/02/25
Bedrooms 3
HOA Fees $51/Semi-Annually
HOA Y/N Yes
Year Built 2005
Annual Tax Amount $2,122
Tax Year 2024
Lot Size 0.380 Acres
Acres 0.38
Property Sub-Type Single Family Residence
Source Arizona Regional Multiple Listing Service (ARMLS)
Location
State AZ
County Maricopa
Community Seville Parcel 25
Area Maricopa
Direction South on Higley, East (L) onto Seville Blvd, North (L) onto Forest Ave, West (L) onto Jaguar Ave, North (R) onto View Ln, West (L) onto Andre Ave, South (L) onto Stadium Ct.
Rooms
Other Rooms Great Room
Den/Bedroom Plus 3
Separate Den/Office N
Building
Lot Description Sprinklers In Rear, Sprinklers In Front, Desert Back, Cul-De-Sac, Gravel/Stone Front
Story 1
Builder Name SHEA HOMES
Sewer Public Sewer
Water City Water
Structure Type Built-in Barbecue
New Construction No
Interior
Interior Features High Speed Internet, Eat-in Kitchen, Breakfast Bar, No Interior Steps, Kitchen Island, Pantry, Full Bth Master Bdrm, Separate Shwr & Tub, Laminate Counters
Heating Electric
Cooling Central Air, Ceiling Fan(s)
Flooring Carpet, Tile
Fireplace No
Window Features Dual Pane
SPA None
Exterior
Exterior Feature Built-in Barbecue
Parking Features Garage Door Opener, Attch'd Gar Cabinets
Garage Spaces 2.0
Garage Description 2.0
Fence Block
Community Features Playground, Biking/Walking Path
Utilities Available SRP
Roof Type Tile
Porch Covered Patio(s)
Total Parking Spaces 2
Private Pool Yes
Schools
Elementary Schools Riggs Elementary
Middle Schools Dr. Camille Casteel High School
High Schools Dr. Camille Casteel High School
School District Chandler Unified District #80
Others
HOA Name Seville
HOA Fee Include Maintenance Grounds
Senior Community No
Tax ID 313-04-839
Ownership Fee Simple
Acceptable Financing Cash, Conventional, FHA, VA Loan
Horse Property N
Disclosures Agency Discl Req, Seller Discl Avail
Possession Close Of Escrow
Listing Terms Cash, Conventional, FHA, VA Loan
Financing Conventional
SIMILAR HOMES FOR SALE
Check for similar Single Family Homes at price around $602,000 in Gilbert,AZ
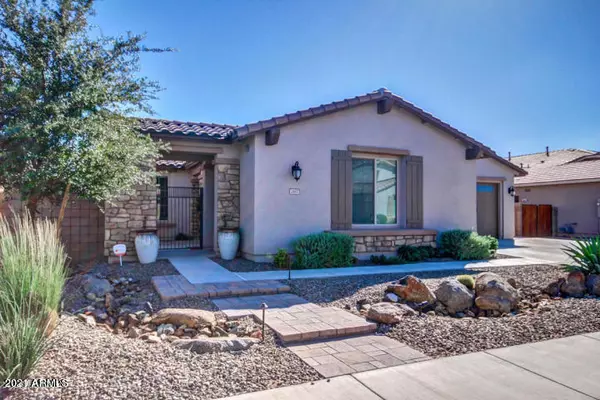
Pending
$645,000
2487 E ARIS Drive, Gilbert, AZ 85298
Listed by Rochelle (Shelley) Joyner of West USA Realty4 Beds 2.5 Baths 2,708 SqFt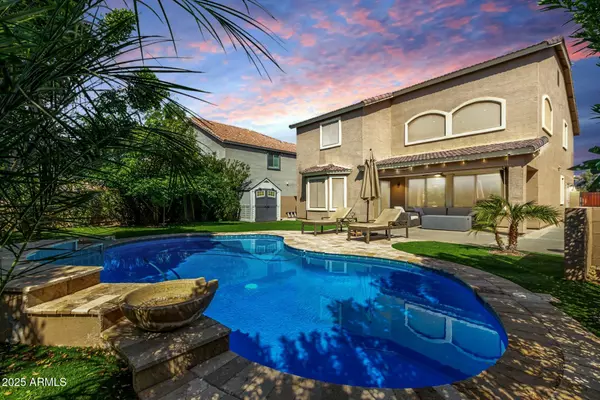
Active Under Contract
$625,000
3535 E CRESCENT Way, Gilbert, AZ 85298
Listed by Alexander M Prewitt of Real Broker4 Beds 2.5 Baths 2,466 SqFt
Active
$679,000
7342 S DEBRA Drive, Gilbert, AZ 85298
Listed by James Walsh of Western Property Advisors, LLC4 Beds 2.5 Baths 2,873 SqFt
CONTACT


