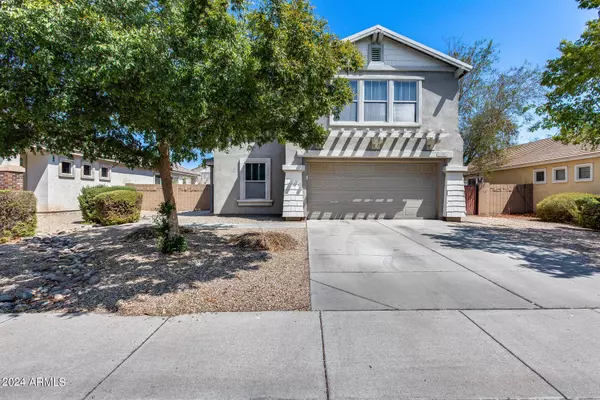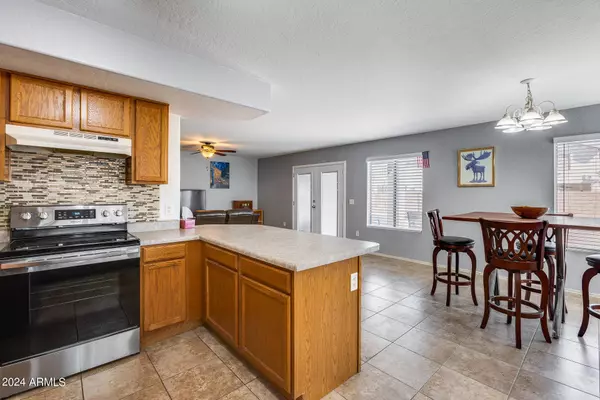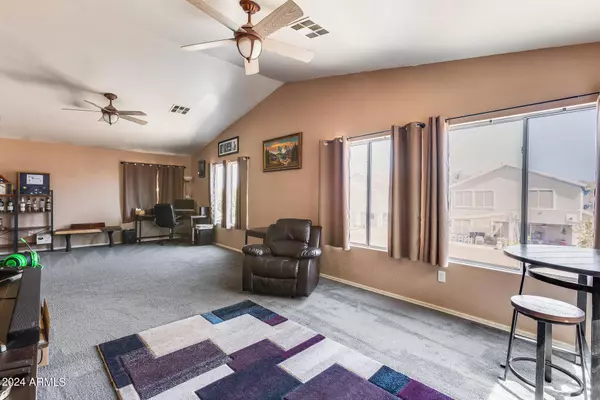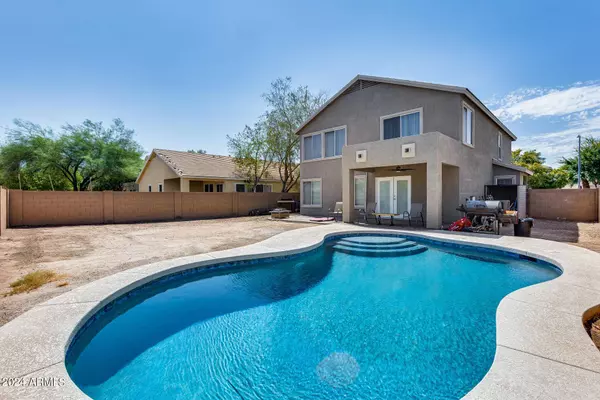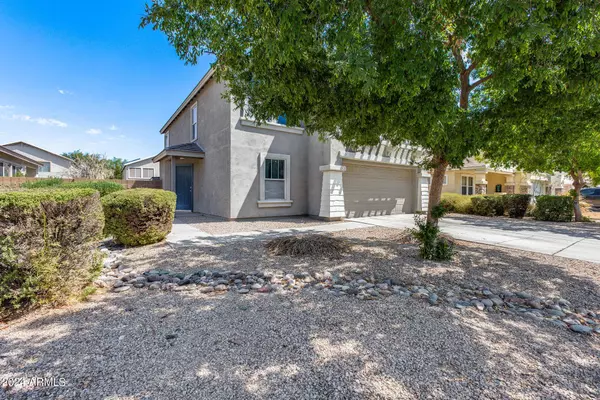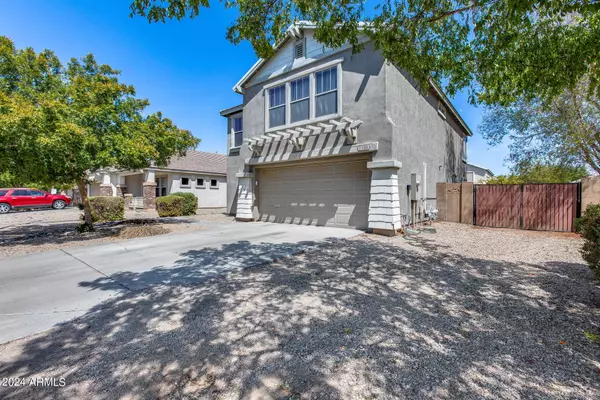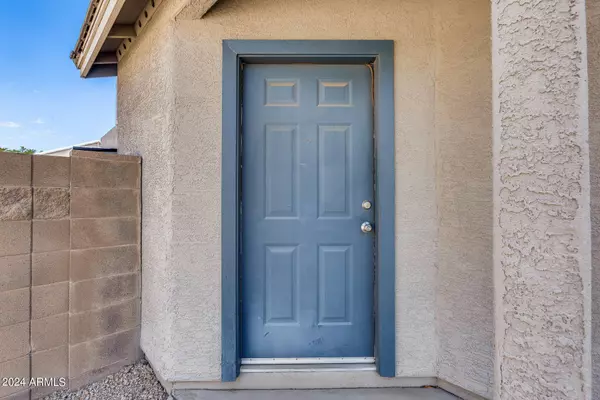
GALLERY
PROPERTY DETAIL
Key Details
Sold Price $422,000
Property Type Single Family Home
Sub Type Single Family Residence
Listing Status Sold
Purchase Type For Sale
Square Footage 2, 301 sqft
Price per Sqft $183
Subdivision Paradise Views 2
MLS Listing ID 6740918
Sold Date 09/05/24
Bedrooms 3
HOA Fees $80/mo
HOA Y/N Yes
Year Built 2001
Annual Tax Amount $1,488
Tax Year 2023
Lot Size 6,600 Sqft
Acres 0.15
Property Sub-Type Single Family Residence
Location
State AZ
County Maricopa
Community Paradise Views 2
Area Maricopa
Direction 101 to Glendale Ave, North to 72nd Ave, left to Glenn Drive, Left on Glenn drive to property. 4th house on the left.
Rooms
Other Rooms Loft, Great Room, Family Room
Master Bedroom Upstairs
Den/Bedroom Plus 5
Separate Den/Office Y
Building
Lot Description Gravel/Stone Front, Gravel/Stone Back
Story 2
Builder Name TREND HOMES
Sewer Public Sewer
Water City Water
New Construction No
Interior
Interior Features High Speed Internet, Upstairs, Breakfast Bar, Full Bth Master Bdrm
Heating Electric
Cooling Central Air, Ceiling Fan(s)
Flooring Carpet, Tile
Fireplaces Type None
Fireplace No
Window Features Dual Pane
SPA None
Exterior
Parking Features RV Access/Parking, Garage Door Opener
Garage Spaces 2.0
Garage Description 2.0
Fence Block
Utilities Available SRP
Roof Type Tile
Porch Patio
Total Parking Spaces 2
Private Pool Yes
Schools
Elementary Schools Desert Spirit
Middle Schools Desert Spirit
High Schools Independence High School
School District Glendale Union High School District
Others
HOA Name Paradise Views
HOA Fee Include Maintenance Grounds,Street Maint
Senior Community No
Tax ID 143-27-492
Ownership Fee Simple
Acceptable Financing Cash, Conventional, FHA, VA Loan
Horse Property N
Disclosures Agency Discl Req, Seller Discl Avail
Possession Close Of Escrow
Listing Terms Cash, Conventional, FHA, VA Loan
Financing FHA
CONTACT


