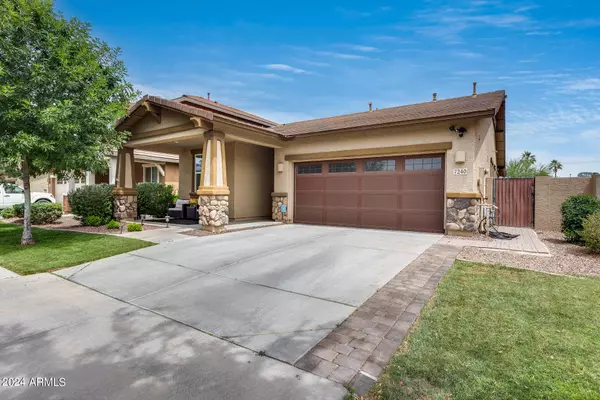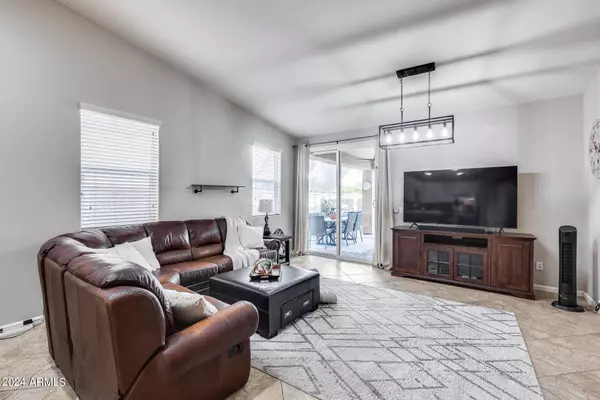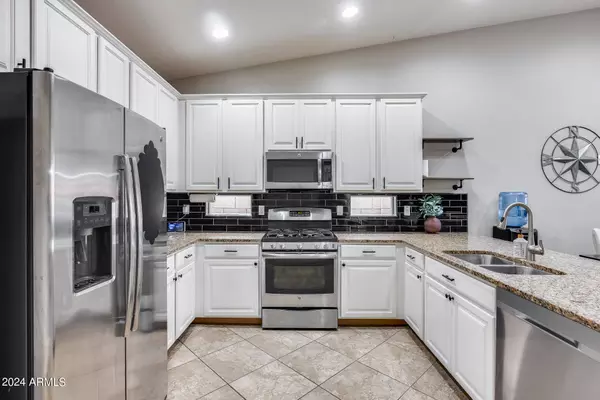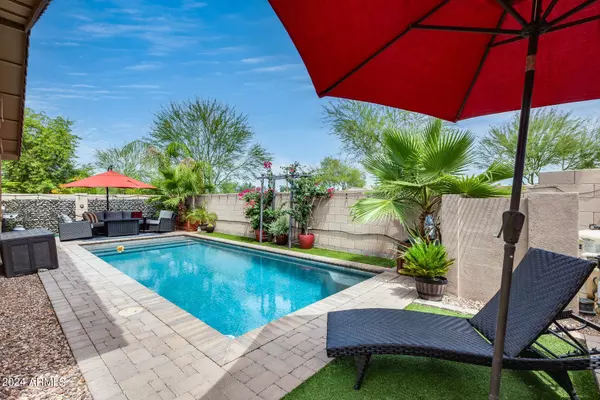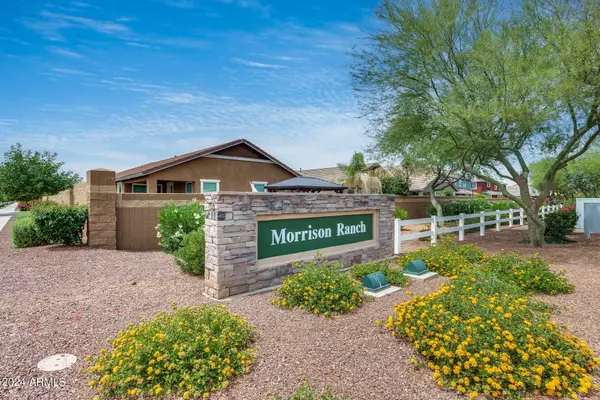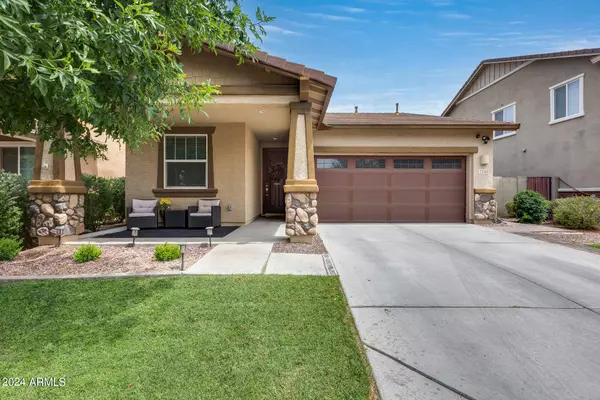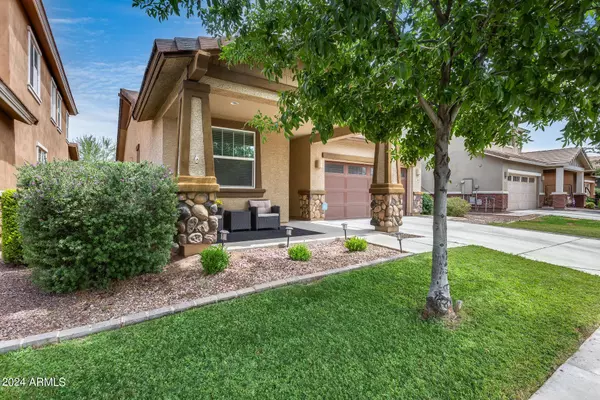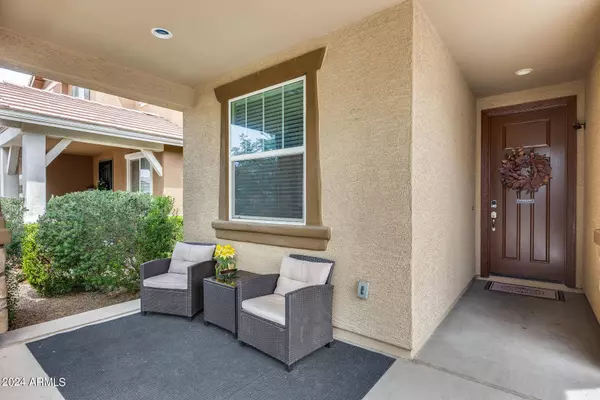
GALLERY
PROPERTY DETAIL
Key Details
Sold Price $575,000
Property Type Single Family Home
Sub Type Single Family Residence
Listing Status Sold
Purchase Type For Sale
Square Footage 1, 947 sqft
Price per Sqft $295
Subdivision Desert Place At Morrison Ranch Phase 2
MLS Listing ID 6714017
Sold Date 07/17/24
Style Ranch
Bedrooms 5
HOA Fees $91/qua
HOA Y/N Yes
Year Built 2015
Annual Tax Amount $1,702
Tax Year 2023
Lot Size 5,750 Sqft
Acres 0.13
Property Sub-Type Single Family Residence
Source Arizona Regional Multiple Listing Service (ARMLS)
Location
State AZ
County Maricopa
Community Desert Place At Morrison Ranch Phase 2
Area Maricopa
Direction East on Guadalupe, South on 72nd St, East on Olla to property.
Rooms
Other Rooms Great Room
Master Bedroom Split
Den/Bedroom Plus 5
Separate Den/Office N
Building
Lot Description Sprinklers In Front, Desert Back, Grass Front, Synthetic Grass Back, Auto Timer H2O Front
Story 1
Builder Name LENNAR HOMES
Sewer Public Sewer
Water City Water
Architectural Style Ranch
New Construction No
Interior
Interior Features High Speed Internet, Granite Counters, Double Vanity, Breakfast Bar, Vaulted Ceiling(s), Pantry, 3/4 Bath Master Bdrm
Heating Natural Gas
Cooling Central Air
Flooring Carpet, Tile
Fireplaces Type None
Fireplace No
Window Features Dual Pane
SPA None
Laundry Wshr/Dry HookUp Only
Exterior
Parking Features Garage Door Opener
Garage Spaces 2.0
Garage Description 2.0
Fence Block
Pool Play Pool, Private
Community Features Playground, Biking/Walking Path
Utilities Available City Gas
Roof Type Tile
Porch Covered Patio(s), Patio
Total Parking Spaces 2
Private Pool No
Schools
Middle Schools Highland Jr High School
High Schools Highland High School
School District Gilbert Unified District
Others
HOA Name Desert Place HOA
HOA Fee Include Maintenance Grounds
Senior Community No
Tax ID 304-17-579
Ownership Fee Simple
Acceptable Financing Cash, Conventional, FHA, VA Loan
Horse Property N
Disclosures Agency Discl Req, Seller Discl Avail
Possession By Agreement
Listing Terms Cash, Conventional, FHA, VA Loan
Financing Conventional
Special Listing Condition Owner/Agent
SIMILAR HOMES FOR SALE
Check for similar Single Family Homes at price around $575,000 in Mesa,AZ

Active
$429,950
11235 E PAMPA Avenue, Mesa, AZ 85212
Listed by Sharon Somerville of HomeSmart2 Beds 2 Baths 1,300 SqFt
Active
$514,900
9243 E SECTOR Drive, Mesa, AZ 85212
Listed by Dan Thomson of Landsea Homes3 Beds 1.5 Baths 1,810 SqFt
Pending
$495,000
10012 E TAMERY Avenue, Mesa, AZ 85212
Listed by Adam Mikesell of HomeSmart Premier3 Beds 2 Baths 1,845 SqFt
CONTACT


