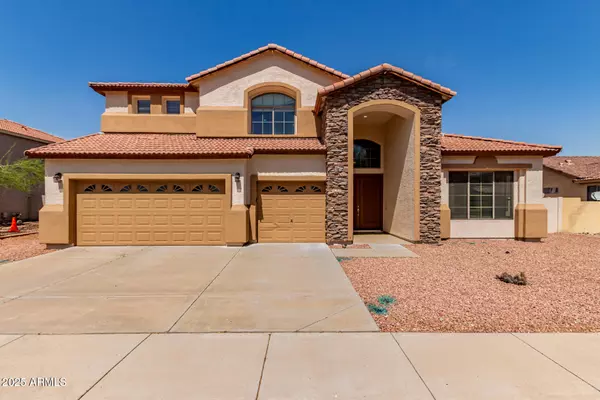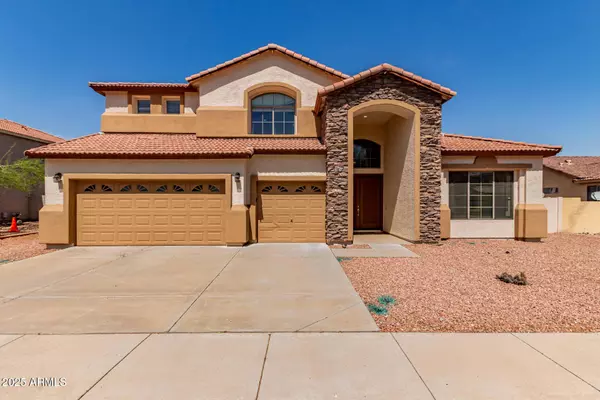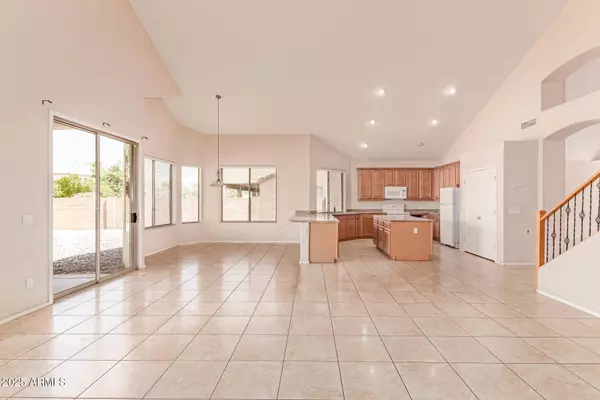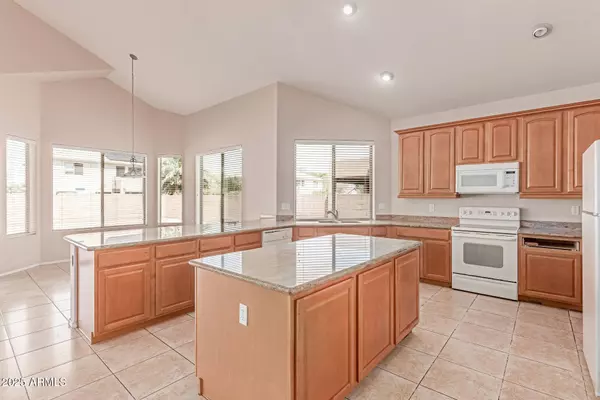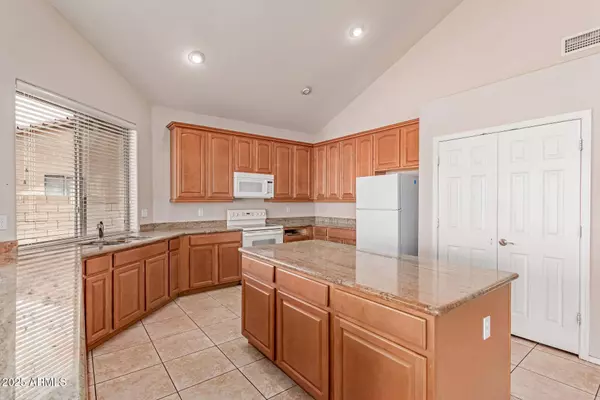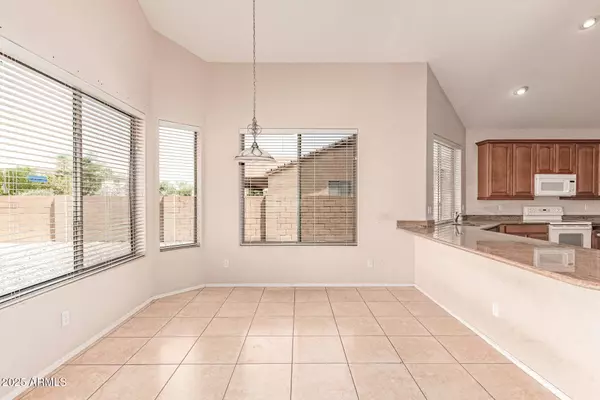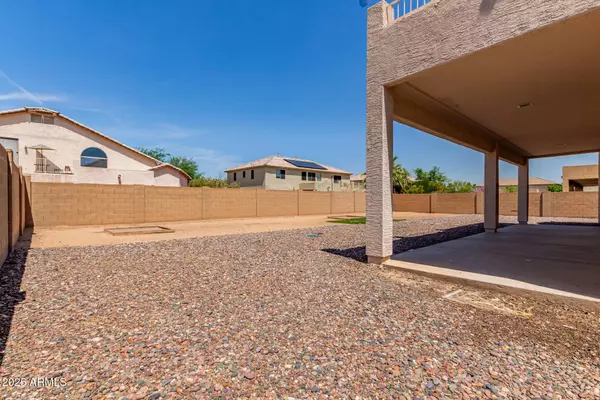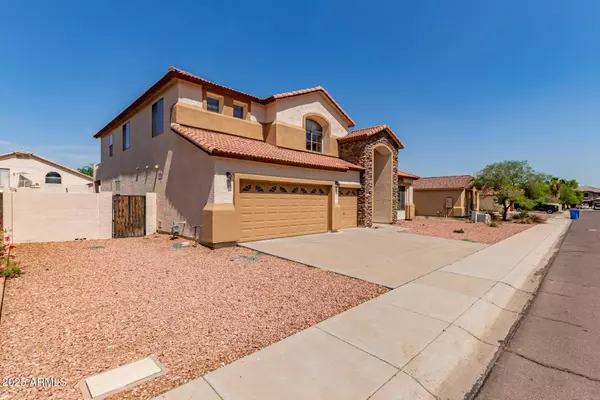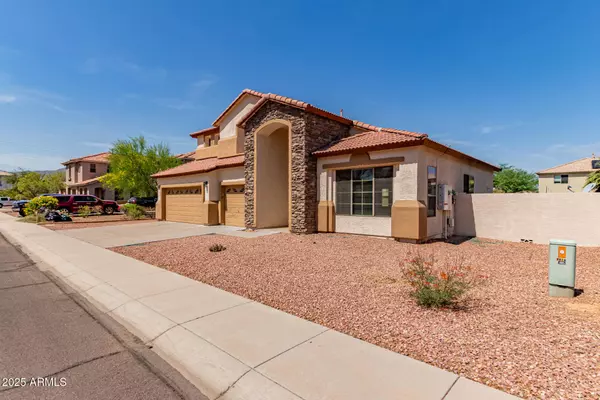
GALLERY
PROPERTY DETAIL
Key Details
Property Type Single Family Home
Sub Type Single Family Residence
Listing Status Active
Purchase Type For Sale
Square Footage 3, 399 sqft
Price per Sqft $148
Subdivision Lantana Estates
MLS Listing ID 6944765
Style Spanish
Bedrooms 4
HOA Fees $103/mo
HOA Y/N Yes
Year Built 2005
Annual Tax Amount $3,233
Tax Year 2024
Lot Size 10,200 Sqft
Acres 0.23
Property Sub-Type Single Family Residence
Source Arizona Regional Multiple Listing Service (ARMLS)
Location
State AZ
County Maricopa
Community Lantana Estates
Area Maricopa
Direction From I-17, head south to 19th Ave, turn right on W Southern Ave, left on S 27th Ave, left on W Minton St, right on S 26th Dr, left on W Park St, right on S 25th Ln. Property will be on the right.
Rooms
Other Rooms Loft, Family Room
Master Bedroom Downstairs
Den/Bedroom Plus 5
Separate Den/Office N
Building
Lot Description East/West Exposure, Desert Front, Dirt Back, Gravel/Stone Front, Gravel/Stone Back, Synthetic Grass Back
Story 2
Builder Name RICHMOND AMERICAN HOMES
Sewer Public Sewer
Water City Water
Architectural Style Spanish
Structure Type Balcony
New Construction No
Interior
Interior Features High Speed Internet, Granite Counters, Double Vanity, Master Downstairs, Eat-in Kitchen, Breakfast Bar, 9+ Flat Ceilings, Kitchen Island, Pantry, Full Bth Master Bdrm, Separate Shwr & Tub
Heating Electric
Cooling Central Air, Ceiling Fan(s), Programmable Thmstat
Flooring Carpet, Tile
Fireplace No
Window Features Solar Screens
SPA None
Laundry Wshr/Dry HookUp Only
Exterior
Exterior Feature Balcony
Parking Features Garage Door Opener, Direct Access
Garage Spaces 3.0
Garage Description 3.0
Fence Block
Community Features Playground
Utilities Available SRP
Roof Type Tile
Accessibility Bath Lever Faucets
Porch Covered Patio(s), Patio
Total Parking Spaces 3
Private Pool No
Schools
Elementary Schools Ed & Verma Pastor Elementary School
Middle Schools Ed & Verma Pastor Elementary School
High Schools Cesar Chavez High School
School District Phoenix Union High School District
Others
HOA Name Lantana Estates
HOA Fee Include Maintenance Grounds
Senior Community No
Tax ID 105-91-705
Ownership Fee Simple
Acceptable Financing Cash, 1031 Exchange
Horse Property N
Disclosures Agency Discl Req, Seller Discl Avail
Possession Close Of Escrow
Listing Terms Cash, 1031 Exchange
SIMILAR HOMES FOR SALE
Check for similar Single Family Homes at price around $505,000 in Phoenix,AZ

Pending
$325,000
25 W ILLINI Street, Phoenix, AZ 85041
Listed by Tori Michelle Jones of The Tori Jones Group, LLC4 Beds 1 Bath 1,507 SqFt
Active
$475,000
1541 W CARMEN Street, Phoenix, AZ 85041
Listed by James D Walsh of Balboa Realty, LLC4 Beds 3 Baths 2,047 SqFt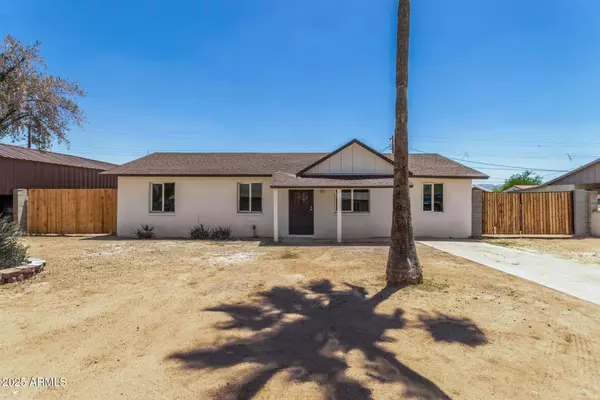
Pending
$358,000
3933 W NANCY Lane, Phoenix, AZ 85041
Listed by Maggie Larsen of Presidential Realty, LLC4 Beds 2 Baths 1,150 SqFt
CONTACT

