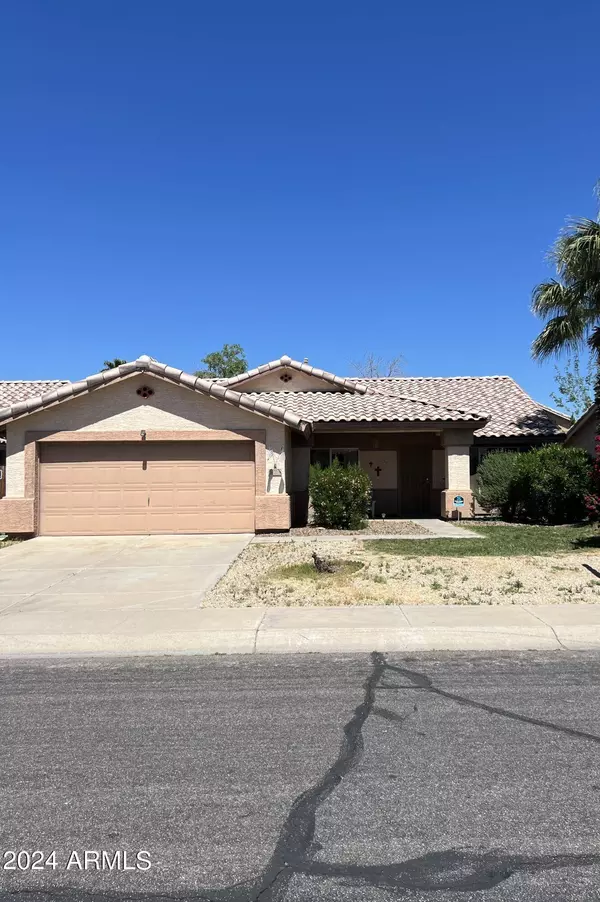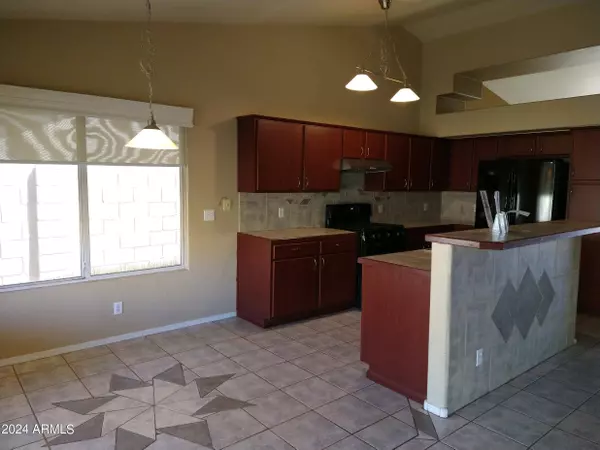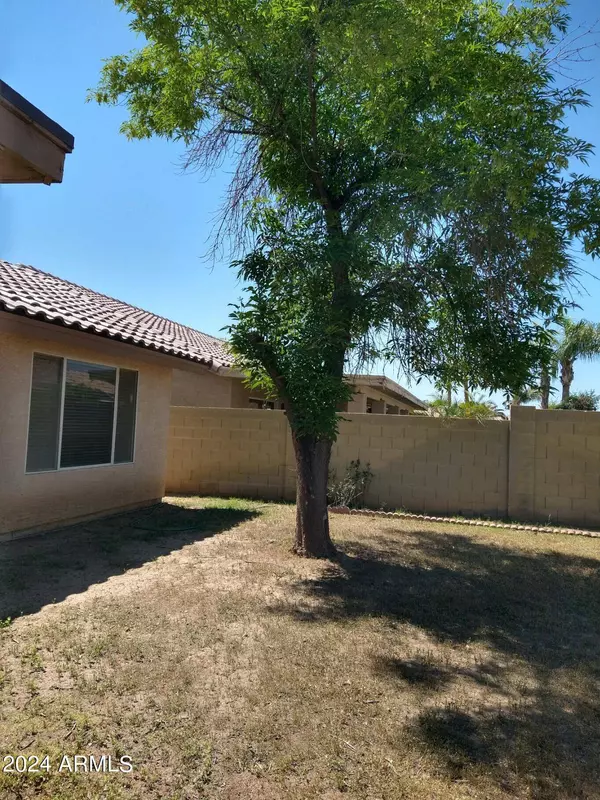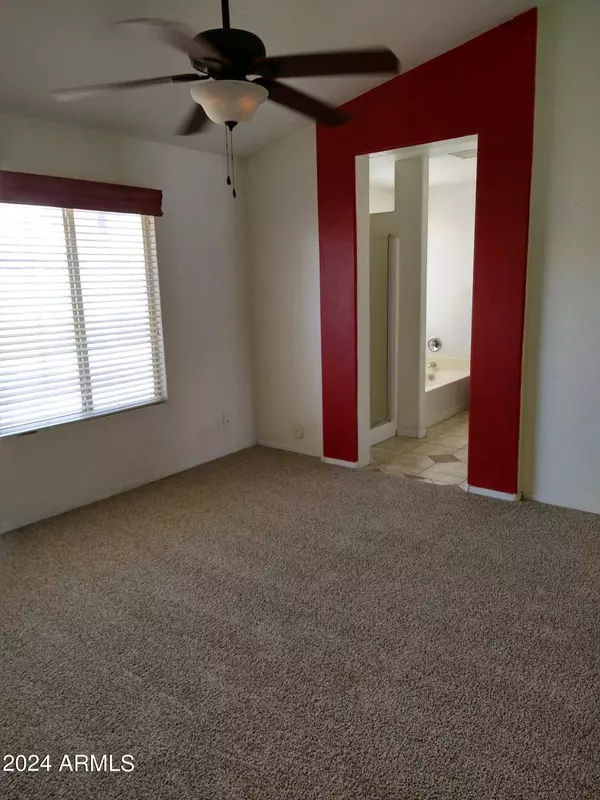
GALLERY
PROPERTY DETAIL
Key Details
Sold Price $485,000
Property Type Single Family Home
Sub Type Single Family Residence
Listing Status Sold
Purchase Type For Sale
Square Footage 1, 702 sqft
Price per Sqft $284
Subdivision Rancho Del Verde Unit 2
MLS Listing ID 6687494
Sold Date 08/01/24
Bedrooms 4
HOA Fees $45/mo
HOA Y/N Yes
Year Built 1995
Annual Tax Amount $963
Tax Year 2023
Lot Size 6,425 Sqft
Acres 0.15
Property Sub-Type Single Family Residence
Location
State AZ
County Maricopa
Community Rancho Del Verde Unit 2
Area Maricopa
Direction South on Gilbert to Harrison; West on Harrison to Ash; North on Ash to Shamrock; East on Shamrock to your new home!
Rooms
Den/Bedroom Plus 5
Separate Den/Office Y
Building
Lot Description Desert Front, Natural Desert Back
Story 1
Builder Name Unknown
Sewer Public Sewer
Water City Water
New Construction No
Interior
Interior Features Double Vanity, Eat-in Kitchen, Breakfast Bar, Kitchen Island, Full Bth Master Bdrm, Separate Shwr & Tub
Heating Natural Gas
Cooling Central Air
Flooring Carpet, Tile
Fireplaces Type None
Fireplace No
SPA None
Exterior
Parking Features Garage Door Opener
Garage Spaces 2.0
Garage Description 2.0
Fence Block
Pool None
Utilities Available SRP
Roof Type Tile
Total Parking Spaces 2
Private Pool No
Schools
Elementary Schools Chandler Traditional Academy - Humphrey
Middle Schools Willis Junior High School
High Schools Hamilton High School
School District Chandler Unified District
Others
HOA Name Rancho Del Verde
HOA Fee Include Maintenance Grounds
Senior Community No
Tax ID 302-83-349
Ownership Fee Simple
Acceptable Financing Cash, Conventional, FHA, VA Loan
Horse Property N
Disclosures Agency Discl Req, Seller Discl Avail
Possession Close Of Escrow
Listing Terms Cash, Conventional, FHA, VA Loan
Financing Conventional
CONTACT





