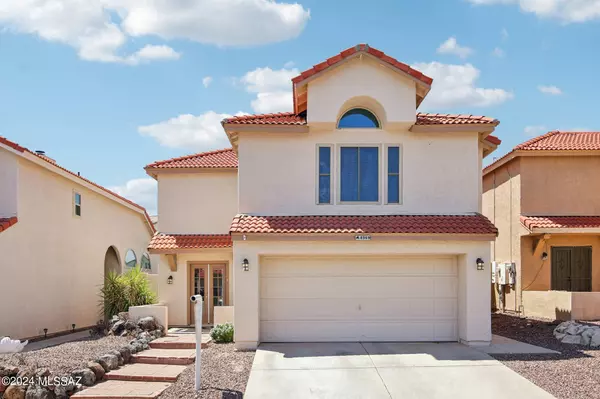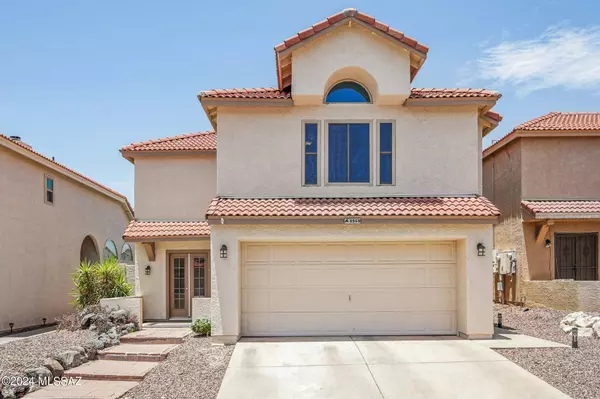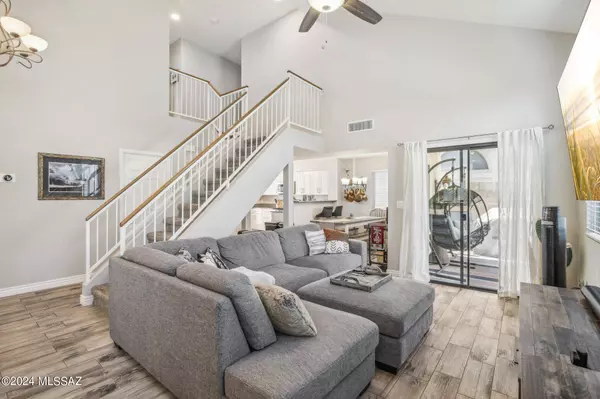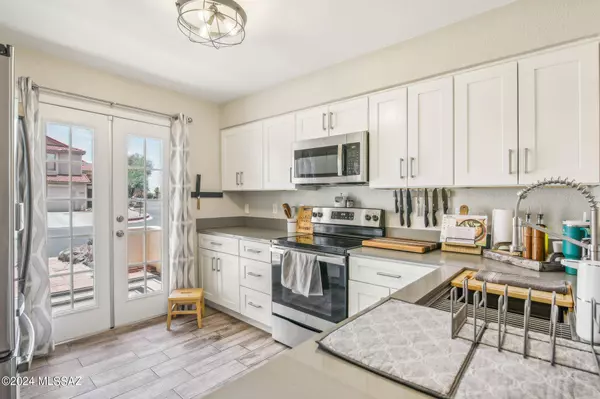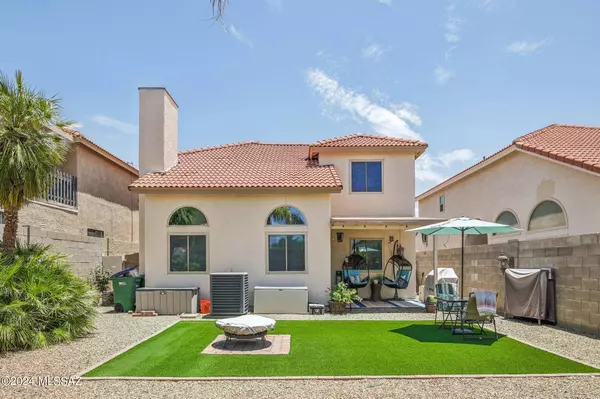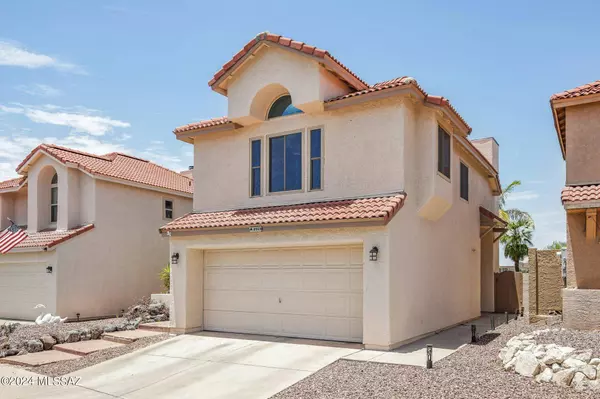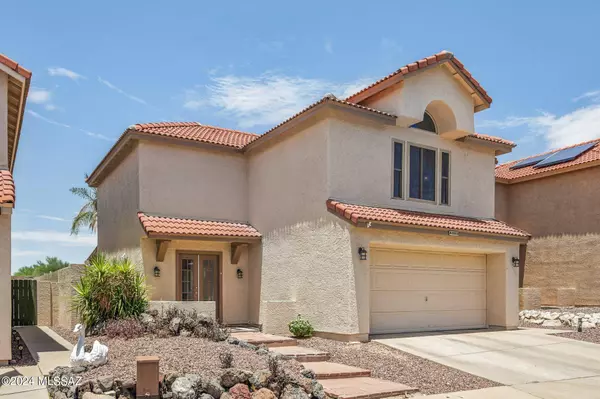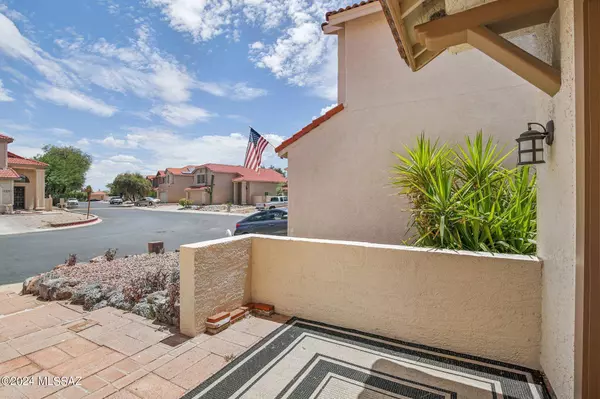
GALLERY
PROPERTY DETAIL
Key Details
Sold Price $340,000
Property Type Single Family Home
Sub Type Single Family Residence
Listing Status Sold
Purchase Type For Sale
Square Footage 1, 320 sqft
Price per Sqft $257
Subdivision Countryside Valley (1-123)
MLS Listing ID 22416220
Sold Date 09/03/24
Style Contemporary
Bedrooms 3
Full Baths 2
Half Baths 1
HOA Fees $73/mo
HOA Y/N Yes
Year Built 1989
Annual Tax Amount $2,293
Tax Year 2023
Lot Size 4,082 Sqft
Acres 0.09
Property Sub-Type Single Family Residence
Location
State AZ
County Pima
Area Northwest
Zoning Pima County - CR5
Rooms
Other Rooms None
Guest Accommodations None
Dining Room Dining Area
Kitchen Dishwasher, Electric Oven, Energy Star Qualified Dishwasher, Garbage Disposal, Microwave, Refrigerator
Building
Lot Description Adjacent to Wash, East/West Exposure
Story Two
Sewer Connected
Water City
Level or Stories Two
Interior
Interior Features Ceiling Fan(s), Dual Pane Windows, High Ceilings 9+, Vaulted Ceilings, Walk In Closet(s)
Hot Water Electric
Heating Heat Pump
Cooling Central Air
Flooring Carpet, Ceramic Tile
Fireplaces Number 1
Fireplaces Type Wood Burning
Fireplace Y
Laundry Dryer, Laundry Room, Washer
Exterior
Exterior Feature BBQ, Shed
Parking Features Attached Garage/Carport
Garage Spaces 2.0
Fence Block
Community Features Athletic Facilities, Basketball Court, Exercise Facilities, Gated, Pool, Tennis Courts
Amenities Available Clubhouse, Pool, Recreation Room, Spa/Hot Tub, Tennis Courts
View None
Roof Type Tile
Accessibility None
Road Frontage Paved
Private Pool No
Schools
Elementary Schools Degrazia
Middle Schools Tortolita
High Schools Mountain View
School District Marana
Others
Senior Community No
Acceptable Financing Cash, Conventional, FHA, VA
Horse Property No
Listing Terms Cash, Conventional, FHA, VA
Special Listing Condition None
CONTACT

