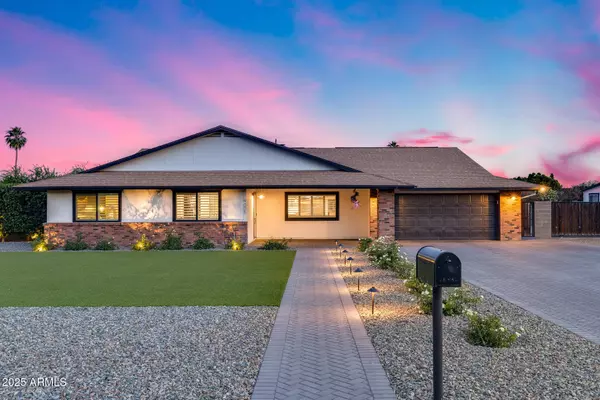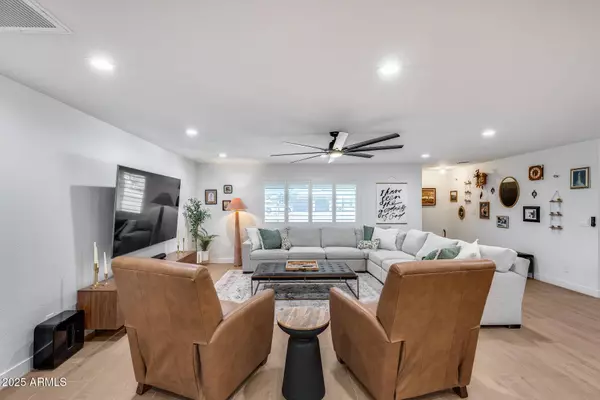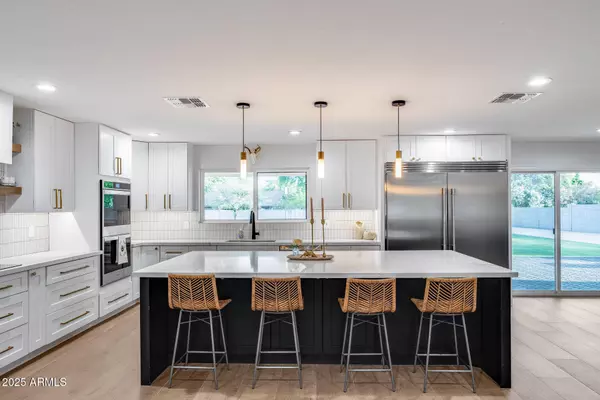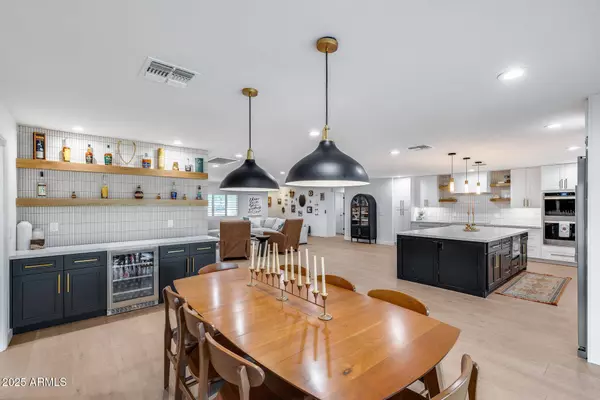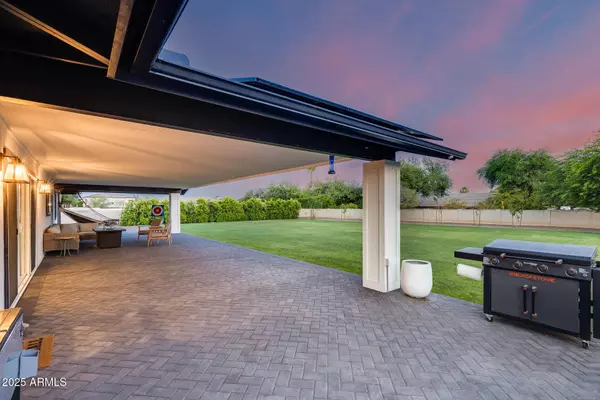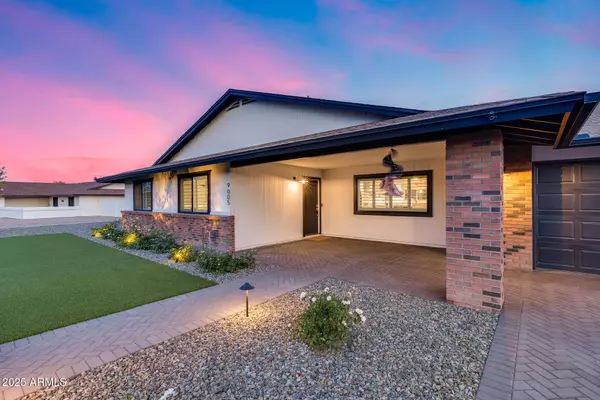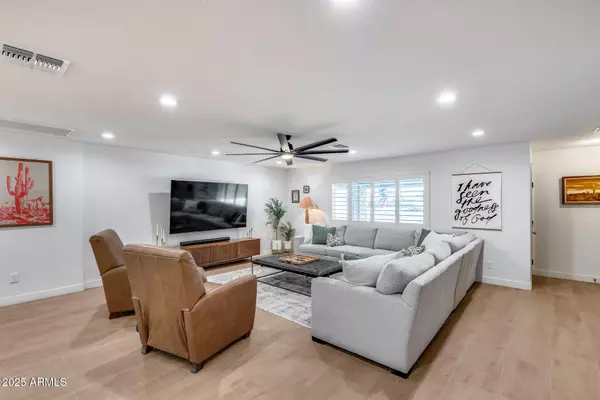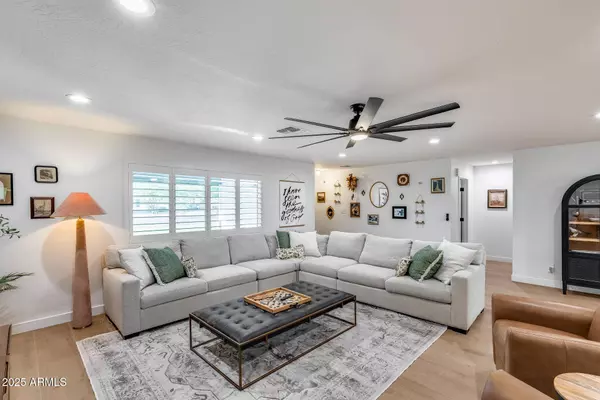
GALLERY
PROPERTY DETAIL
Key Details
Property Type Single Family Home
Sub Type Single Family Residence
Listing Status Active
Purchase Type For Sale
Square Footage 2, 542 sqft
Price per Sqft $383
Subdivision Sunrise Unit 4 Phase 2
MLS Listing ID 6872812
Bedrooms 3
HOA Y/N No
Year Built 1984
Annual Tax Amount $2,366
Tax Year 2024
Lot Size 0.575 Acres
Acres 0.57
Property Sub-Type Single Family Residence
Source Arizona Regional Multiple Listing Service (ARMLS)
Location
State AZ
County Maricopa
Community Sunrise Unit 4 Phase 2
Area Maricopa
Direction From Pinnacle Peak Rd, head South on 89th Ave, Right on Villa Chula, and Home will be on Left.
Rooms
Other Rooms Family Room
Den/Bedroom Plus 3
Separate Den/Office N
Building
Lot Description Sprinklers In Rear, Sprinklers In Front, Desert Back, Desert Front, Cul-De-Sac, Gravel/Stone Back, Irrigation Front, Irrigation Back
Story 1
Builder Name Custom
Sewer Septic in & Cnctd
Water Pvt Water Company
Structure Type Storage
New Construction No
Interior
Interior Features High Speed Internet, Granite Counters, Double Vanity, Eat-in Kitchen, 9+ Flat Ceilings, Kitchen Island, Pantry, Full Bth Master Bdrm, Separate Shwr & Tub
Heating Electric
Cooling Central Air, Ceiling Fan(s)
Flooring Tile
Fireplace No
Window Features Solar Screens
Appliance Electric Cooktop, Water Purifier
SPA None
Laundry Wshr/Dry HookUp Only
Exterior
Exterior Feature Storage
Parking Features RV Access/Parking, RV Gate
Garage Spaces 2.0
Garage Description 2.0
Fence Block
Pool None
Landscape Description Irrigation Back, Irrigation Front
Utilities Available APS
View Mountain(s)
Roof Type Composition
Porch Covered Patio(s), Patio
Total Parking Spaces 2
Private Pool No
Schools
Elementary Schools Frontier Elementary School
Middle Schools Frontier Elementary School
High Schools Sunrise Mountain High School
School District Peoria Unified School District
Others
HOA Fee Include No Fees
Senior Community No
Tax ID 200-08-106
Ownership Fee Simple
Acceptable Financing Cash, Conventional, FHA, VA Loan
Horse Property Y
Disclosures Seller Discl Avail
Possession Close Of Escrow
Listing Terms Cash, Conventional, FHA, VA Loan
Virtual Tour https://www.zillow.com/view-imx/a85138fd-5542-44d3-ad32-bce7e74ae8b9?setAttribution=mls&wl=true&initialViewType=pano&utm_source=dashboard
SIMILAR HOMES FOR SALE
Check for similar Single Family Homes at price around $974,999 in Peoria,AZ

Active
$989,900
10005 W Spur Drive, Peoria, AZ 85383
Listed by Sherri Thomas of Capri Realty4 Beds 3 Baths 3,101 SqFt
Open House
$489,990
31969 N 117TH Avenue, Peoria, AZ 85383
Listed by Charlotte M Allred of DRB Homes3 Beds 2 Baths 1,486 SqFt
Active Under Contract
$550,218
13055 W EAGLE TALON Trail, Peoria, AZ 85383
Listed by Ana Benavides of eXp Realty2 Beds 2 Baths 2,101 SqFt
CONTACT


