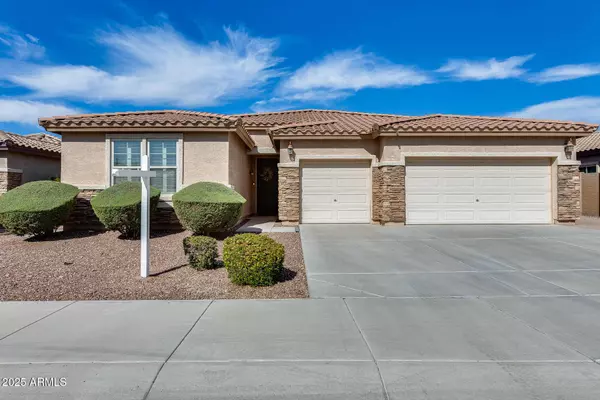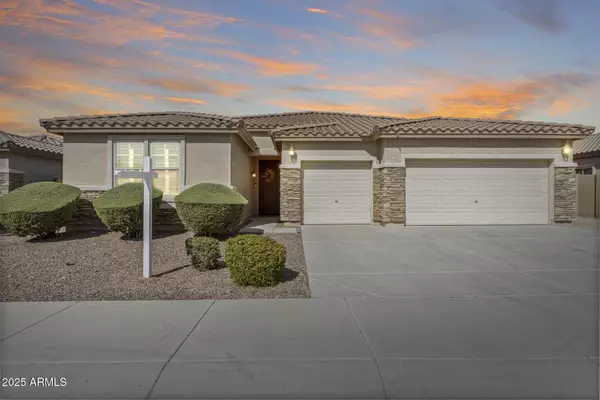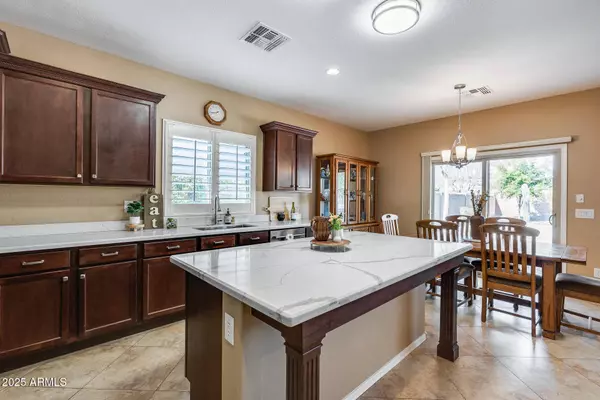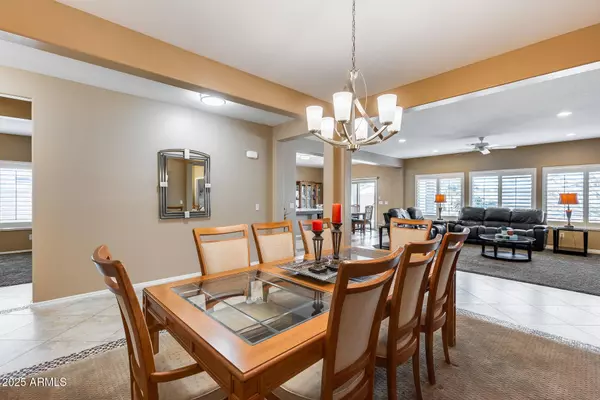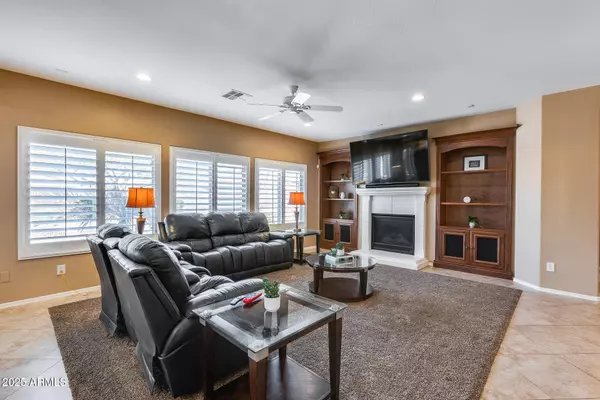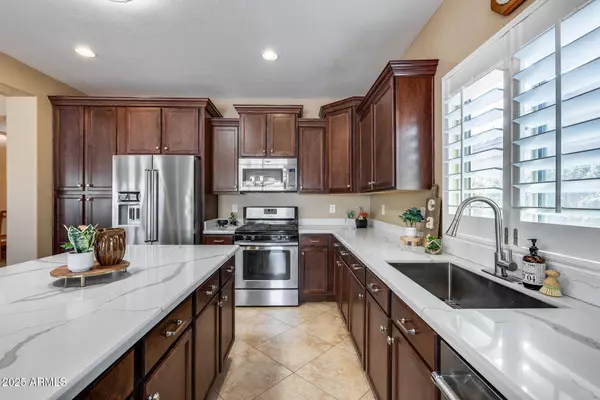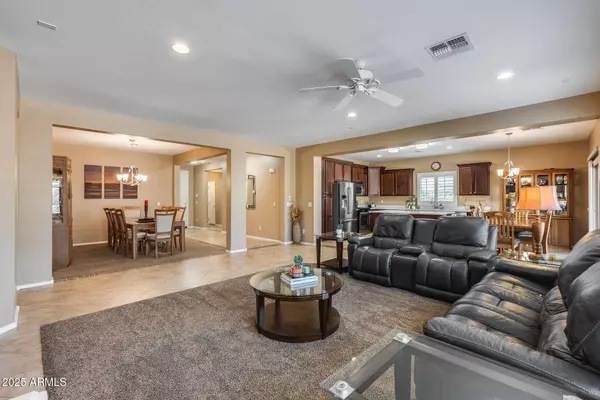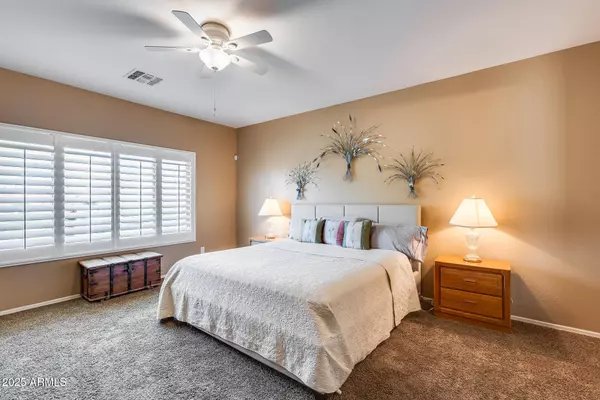
GALLERY
PROPERTY DETAIL
Key Details
Sold Price $615,000
Property Type Single Family Home
Sub Type Single Family Residence
Listing Status Sold
Purchase Type For Sale
Square Footage 2, 142 sqft
Price per Sqft $287
Subdivision Sunset Ranch 2 Parcel C
MLS Listing ID 6889982
Sold Date 12/24/25
Style Santa Barbara/Tuscan
Bedrooms 3
HOA Fees $65/mo
HOA Y/N Yes
Year Built 2012
Annual Tax Amount $2,366
Tax Year 2024
Lot Size 10,186 Sqft
Acres 0.23
Property Sub-Type Single Family Residence
Source Arizona Regional Multiple Listing Service (ARMLS)
Location
State AZ
County Maricopa
Community Sunset Ranch 2 Parcel C
Area Maricopa
Direction N Lake Pleasant Pkwy, Right on Williams Rd, Left on 99th Ave, Left on Jessie Ln, Home on Right.
Rooms
Other Rooms Great Room, Family Room
Den/Bedroom Plus 4
Separate Den/Office Y
Building
Lot Description North/South Exposure, Sprinklers In Rear, Sprinklers In Front, Desert Back, Desert Front
Story 1
Builder Name Woodside Homes
Sewer Sewer in & Cnctd, Public Sewer
Water City Water
Architectural Style Santa Barbara/Tuscan
Structure Type Private Street(s),Private Yard
New Construction No
Interior
Interior Features High Speed Internet, Granite Counters, Double Vanity, Eat-in Kitchen, Breakfast Bar, 9+ Flat Ceilings, Kitchen Island, Pantry, Full Bth Master Bdrm, Separate Shwr & Tub
Heating Electric
Cooling Central Air, Ceiling Fan(s)
Flooring Carpet, Tile
Fireplaces Type Fire Pit, Living Room, Gas
Fireplace Yes
Window Features Solar Screens,Dual Pane
SPA None
Laundry Wshr/Dry HookUp Only
Exterior
Exterior Feature Private Street(s), Private Yard
Parking Features RV Access/Parking, RV Gate, Garage Door Opener
Garage Spaces 3.0
Garage Description 3.0
Fence Block
Community Features Biking/Walking Path
Utilities Available APS
Roof Type Tile
Porch Covered Patio(s), Patio
Total Parking Spaces 3
Private Pool No
Schools
Elementary Schools Sunset Heights Elementary School
Middle Schools Sunset Heights Elementary School
High Schools Liberty High School
School District Peoria Unified School District
Others
HOA Name Encore
HOA Fee Include Maintenance Grounds,Street Maint
Senior Community No
Tax ID 200-10-961
Ownership Fee Simple
Acceptable Financing Cash, Conventional, FHA, VA Loan
Horse Property N
Disclosures Seller Discl Avail
Possession Close Of Escrow
Listing Terms Cash, Conventional, FHA, VA Loan
Financing Conventional
SIMILAR HOMES FOR SALE
Check for similar Single Family Homes at price around $615,000 in Peoria,AZ

Active
$754,500
13637 W HACKAMORE Drive, Peoria, AZ 85383
Listed by Kristy Jackson of Scott Homes Realty4 Beds 2.5 Baths 2,752 SqFt
Pending
$737,712
32994 N 131ST Drive, Peoria, AZ 85383
Listed by Clayton Denk of David Weekley Homes4 Beds 3 Baths 2,415 SqFt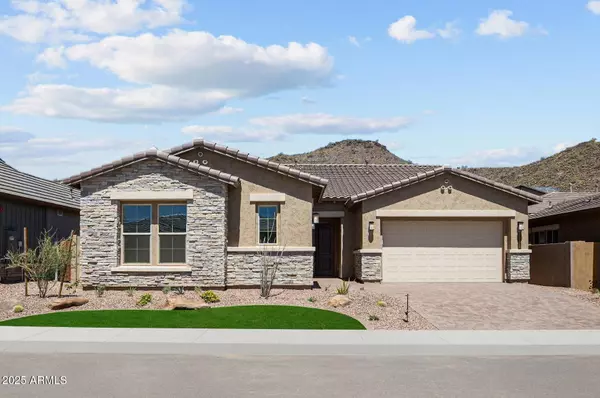
Active
$846,324
32470 N 134TH Lane, Peoria, AZ 85383
Listed by Clayton Denk of David Weekley Homes3 Beds 2.5 Baths 2,371 SqFt
CONTACT


