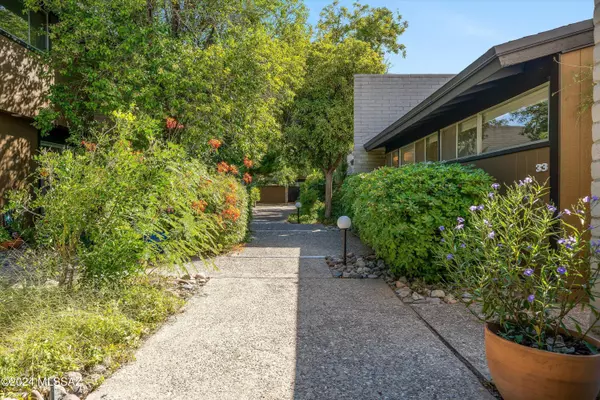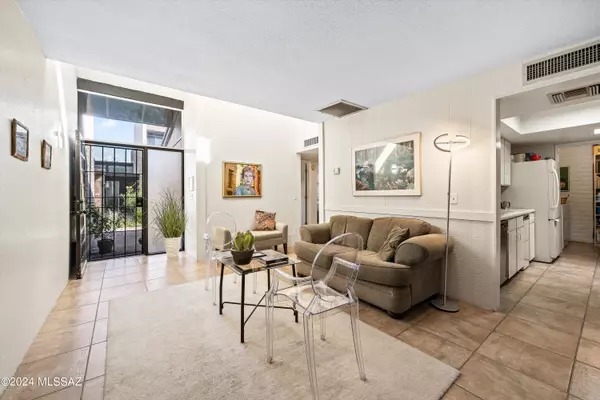
5701 E Glenn Street #33 Tucson, AZ 85712
2 Beds
2 Baths
1,284 SqFt
UPDATED:
10/21/2024 06:53 PM
Key Details
Property Type Condo
Sub Type Condominium
Listing Status Contingent
Purchase Type For Sale
Square Footage 1,284 sqft
Price per Sqft $210
Subdivision Orchard River (1-138)
MLS Listing ID 22424710
Style Modern
Bedrooms 2
Full Baths 2
HOA Fees $260/mo
HOA Y/N Yes
Year Built 1973
Annual Tax Amount $914
Tax Year 2024
Lot Size 2,346 Sqft
Acres 0.05
Property Description
Location
State AZ
County Pima
Area Central
Zoning Tucson - R2
Rooms
Other Rooms Arizona Room
Guest Accommodations None
Dining Room Dining Area
Kitchen Convection Oven, Dishwasher, Electric Oven, Electric Range, Exhaust Fan, Freezer, Microwave, Refrigerator
Interior
Interior Features Cathedral Ceilings, Ceiling Fan(s), Dual Pane Windows, Foyer, Garden Window, Skylight(s)
Hot Water Natural Gas
Heating Gas Pac
Cooling Central Air
Flooring Ceramic Tile, Mexican Tile
Fireplaces Type None
Fireplace Y
Laundry Dryer, Electric Dryer Hookup, Laundry Room, Washer
Exterior
Exterior Feature Rain Barrel/Cistern(s), Shed
Garage Detached
Fence Wood
Community Features Historic, Paved Street, Pool
Amenities Available Pool
View Mountains
Roof Type Built-Up - Reflect,Shingle
Accessibility None
Road Frontage Paved
Private Pool No
Building
Lot Description Borders Common Area, North/South Exposure
Dwelling Type Condominium
Story One
Sewer Connected
Water City
Level or Stories One
Schools
Elementary Schools Whitmore
Middle Schools Magee
High Schools Catalina
School District Tusd
Others
Senior Community No
Acceptable Financing Cash, Conventional
Horse Property No
Listing Terms Cash, Conventional
Special Listing Condition None







