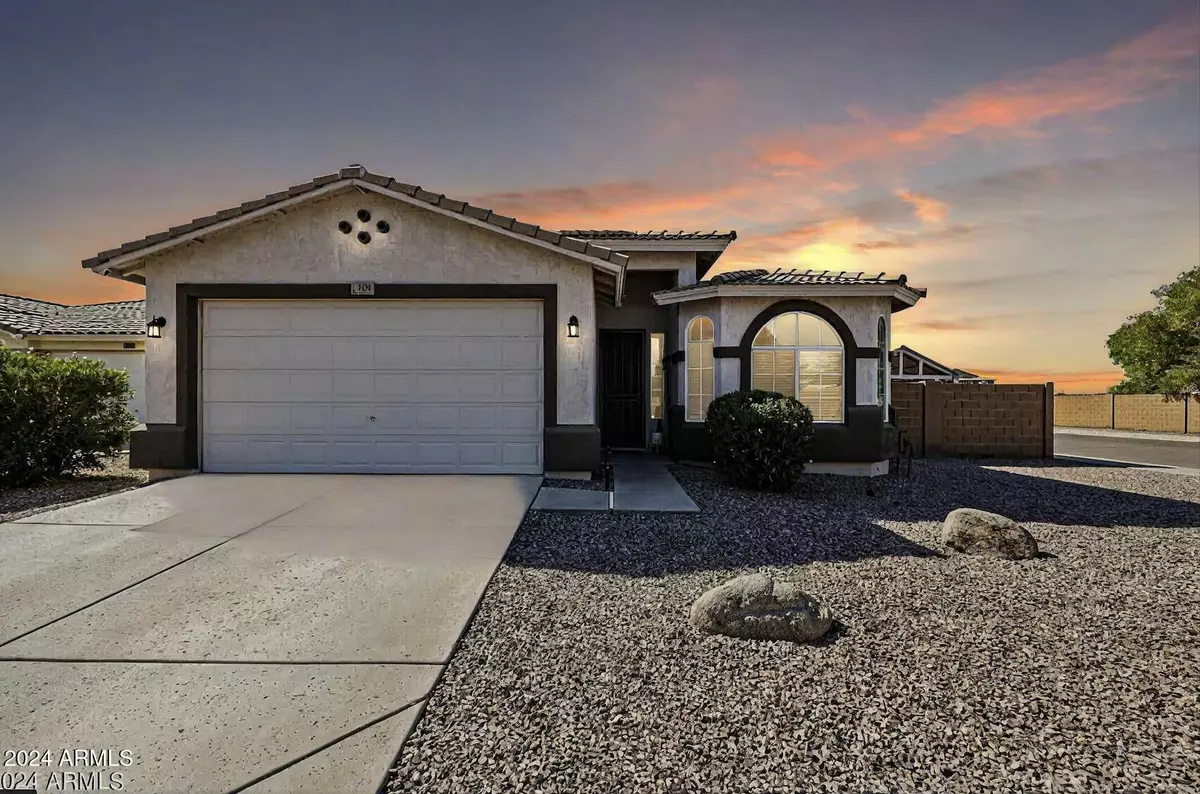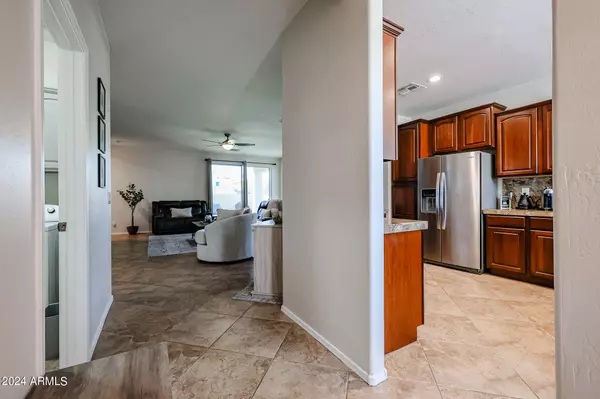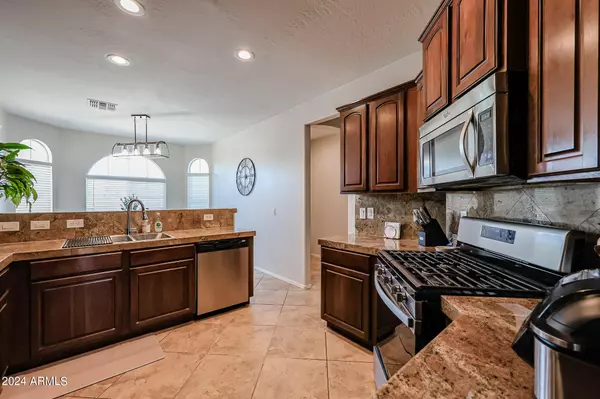
7424 S 74TH Lane Laveen, AZ 85339
3 Beds
2 Baths
1,720 SqFt
UPDATED:
11/17/2024 07:54 AM
Key Details
Property Type Single Family Home
Sub Type Single Family - Detached
Listing Status Active
Purchase Type For Sale
Square Footage 1,720 sqft
Price per Sqft $241
Subdivision Laveen Ranch Amd
MLS Listing ID 6768889
Style Ranch
Bedrooms 3
HOA Fees $75/mo
HOA Y/N Yes
Originating Board Arizona Regional Multiple Listing Service (ARMLS)
Year Built 2006
Annual Tax Amount $1,853
Tax Year 2023
Lot Size 7,161 Sqft
Acres 0.16
Property Description
Step inside to find **FRESH INTERIOR PAINT** that brightens every room, **NEW CEILING FANS** throughout, enhancing comfort and style for hot AZ weather. The home also boasts **NEW BLINDS** and **UV SUN SCREENS**, providing energy efficiency and privacy while still letting in plenty of natural light.
Open living room features gorgeous wood paneled wall and PLENTY of open space for entertaining family and friends. Kitchen has **GAS STOVE**, all stainless steal appliances and **HUGE STAINLESS SINK**
Primary bedroom closet has ALLL the storage you need featuring large closet organizers AND drawers. Primary bedroom lets in lots of natural light and large enough for home office or desk.
The exterior shines with **fresh exterior paint 3 years ago**, giving the home great curb appeal. The real show stopper is the backyard!!... 12FT steel beam RAMADA!!! COMPLETE with all the amenities done for you- TV mounted and included in sale, gorgeous BLUETOOTH chandelier light and all protected from extreme sun with complete overhead coverage. TONS of natural grass and PLENTY of space for future projects or new pool.
This home is move-in ready with all the finishing touches to create a comfortable and inviting living space, DON'T WAIT ON THIS ONE. Priced to sell quickly!!
Location
State AZ
County Maricopa
Community Laveen Ranch Amd
Rooms
Other Rooms Family Room
Den/Bedroom Plus 3
Separate Den/Office N
Interior
Interior Features Eat-in Kitchen, Breakfast Bar, 9+ Flat Ceilings, Soft Water Loop, Double Vanity, Full Bth Master Bdrm, Separate Shwr & Tub, High Speed Internet, Granite Counters
Heating Natural Gas
Cooling Refrigeration, Programmable Thmstat, Ceiling Fan(s)
Flooring Carpet, Tile
Fireplaces Number No Fireplace
Fireplaces Type None
Fireplace No
Window Features Sunscreen(s),Dual Pane
SPA None
Exterior
Exterior Feature Gazebo/Ramada
Garage Attch'd Gar Cabinets, Electric Door Opener
Garage Spaces 2.0
Garage Description 2.0
Fence Block
Pool None
Community Features Near Bus Stop, Playground, Biking/Walking Path
Amenities Available Management
Waterfront No
Roof Type Tile
Private Pool No
Building
Lot Description Corner Lot, Gravel/Stone Front, Gravel/Stone Back, Grass Back
Story 1
Builder Name K HOVNANIAN HOMES
Sewer Public Sewer
Water City Water
Architectural Style Ranch
Structure Type Gazebo/Ramada
Schools
Elementary Schools Laveen Elementary School
Middle Schools Paseo Pointe School
High Schools Betty Fairfax High School
School District Phoenix Union High School District
Others
HOA Name Laveen Ranch HOA
HOA Fee Include Maintenance Grounds
Senior Community No
Tax ID 104-84-074
Ownership Fee Simple
Acceptable Financing Conventional, FHA, VA Loan
Horse Property N
Listing Terms Conventional, FHA, VA Loan

Copyright 2024 Arizona Regional Multiple Listing Service, Inc. All rights reserved.






