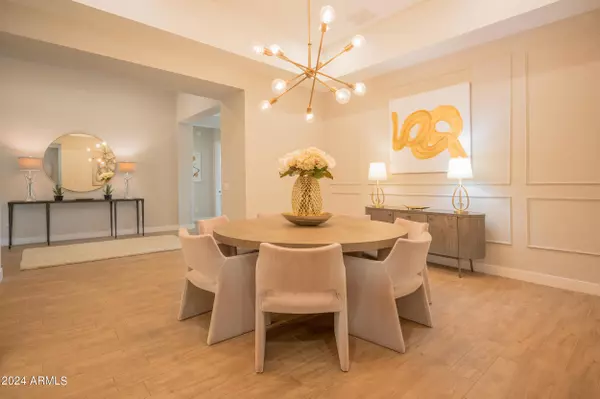
4072 E ZION Way Chandler, AZ 85249
5 Beds
4.5 Baths
3,628 SqFt
UPDATED:
11/21/2024 09:56 PM
Key Details
Property Type Single Family Home
Sub Type Single Family - Detached
Listing Status Active
Purchase Type For Sale
Square Footage 3,628 sqft
Price per Sqft $330
Subdivision Pecan Trace
MLS Listing ID 6764001
Style Ranch
Bedrooms 5
HOA Fees $189/mo
HOA Y/N Yes
Originating Board Arizona Regional Multiple Listing Service (ARMLS)
Year Built 2019
Annual Tax Amount $3,491
Tax Year 2023
Lot Size 10,000 Sqft
Acres 0.23
Property Description
Breaking news! The seller is offering $40k towards a pool (renderings in the photo section) with an accepted and executed full asking price contract. Stunning 5-Bedroom Home with In-Law Suite in Premier Chandler Neighborhood! A beautifully designed residence that offers space, luxury, and versatility, perfect for today's modern lifestyle. The heart of the home, the open-concept kitchen and living room offers a spacious, airy feel. The living room flows seamlessly, creating a welcoming space for family and friends. The 2nd primary bedroom is ideal for multi-generational living or extended guests, this suite includes its own private living room separate from the bedroom, offering comfort and privacy.
Location
State AZ
County Maricopa
Community Pecan Trace
Direction Go south on Lindsay to Ocotillo. Go East to S Emerald Drive. Go south to E Zion Way. Go west to home on the north side of the street.
Rooms
Other Rooms Great Room, BonusGame Room
Master Bedroom Split
Den/Bedroom Plus 7
Separate Den/Office Y
Interior
Interior Features Eat-in Kitchen, No Interior Steps, Vaulted Ceiling(s), Kitchen Island, Pantry, Double Vanity, Full Bth Master Bdrm, High Speed Internet
Heating Natural Gas, ENERGY STAR Qualified Equipment
Cooling Refrigeration, Programmable Thmstat, Ceiling Fan(s)
Flooring Carpet, Tile
Fireplaces Number No Fireplace
Fireplaces Type None
Fireplace No
Window Features Sunscreen(s),Dual Pane,ENERGY STAR Qualified Windows,Low-E
SPA None
Laundry WshrDry HookUp Only
Exterior
Exterior Feature Covered Patio(s), Patio, Private Street(s), Built-in Barbecue
Garage Attch'd Gar Cabinets, Electric Door Opener
Garage Spaces 2.0
Garage Description 2.0
Fence Block
Pool None
Landscape Description Irrigation Back, Irrigation Front
Community Features Playground
Amenities Available Management
Waterfront No
Roof Type Tile
Private Pool No
Building
Lot Description Sprinklers In Front, Gravel/Stone Front, Grass Back, Auto Timer H2O Front, Auto Timer H2O Back, Irrigation Front, Irrigation Back
Story 1
Builder Name Taylor Morrision
Sewer Public Sewer
Water City Water
Architectural Style Ranch
Structure Type Covered Patio(s),Patio,Private Street(s),Built-in Barbecue
New Construction Yes
Schools
Elementary Schools Audrey & Robert Ryan Elementary
Middle Schools Willie & Coy Payne Jr. High
High Schools Basha High School
School District Chandler Unified District
Others
HOA Name Pecan Trace
HOA Fee Include Maintenance Grounds,Street Maint
Senior Community No
Tax ID 313-21-957
Ownership Fee Simple
Acceptable Financing Conventional
Horse Property N
Listing Terms Conventional

Copyright 2024 Arizona Regional Multiple Listing Service, Inc. All rights reserved.






