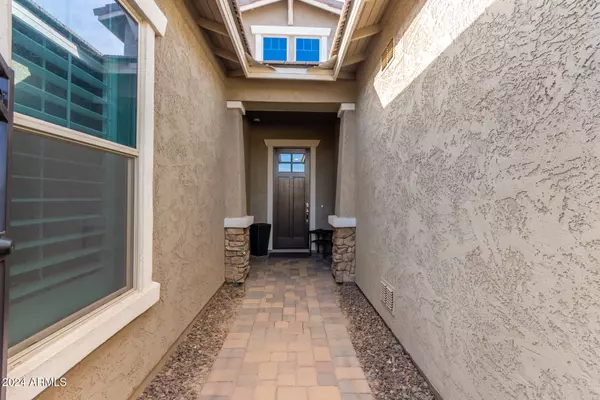
4304 N 184th Drive Goodyear, AZ 85395
4 Beds
2.5 Baths
3,245 SqFt
UPDATED:
11/12/2024 12:00 AM
Key Details
Property Type Single Family Home
Sub Type Single Family - Detached
Listing Status Pending
Purchase Type For Sale
Square Footage 3,245 sqft
Price per Sqft $292
Subdivision Sedella
MLS Listing ID 6779009
Style Ranch
Bedrooms 4
HOA Fees $141/mo
HOA Y/N Yes
Originating Board Arizona Regional Multiple Listing Service (ARMLS)
Year Built 2016
Annual Tax Amount $3,823
Tax Year 2024
Lot Size 0.572 Acres
Acres 0.57
Property Description
The chef-inspired kitchen is a culinary masterpiece, equipped with a gas cooktop, double ovens, elegant granite countertops, and a walk-in pantry.
The backyard offers a resort-like experience with a sparkling pool, hot tub, built-in BBQ, and travertine tile along with plenty of space to relax or entertain. Plus, an RV garage and a 12' RV gate make it perfect for those with a love for adventure and travel. This premium lot is half an acre!
This home has everything you need and more! Come see for yourself!
HOA allows RV & toy parking in the backyard if desired as well.
Location
State AZ
County Maricopa
Community Sedella
Rooms
Other Rooms Great Room, BonusGame Room
Master Bedroom Split
Den/Bedroom Plus 6
Separate Den/Office Y
Interior
Interior Features 9+ Flat Ceilings, No Interior Steps, Kitchen Island, Double Vanity, Full Bth Master Bdrm, Separate Shwr & Tub, High Speed Internet, Granite Counters
Heating Electric
Cooling Refrigeration, Ceiling Fan(s)
Flooring Carpet, Tile
Fireplaces Number No Fireplace
Fireplaces Type None
Fireplace No
Window Features Sunscreen(s),Dual Pane
SPA Heated,Private
Laundry WshrDry HookUp Only
Exterior
Exterior Feature Covered Patio(s), Built-in Barbecue, RV Hookup
Garage Electric Door Opener, RV Gate, RV Access/Parking, RV Garage
Garage Spaces 2.0
Garage Description 2.0
Fence Block, Wrought Iron
Pool Heated, Private
Community Features Gated Community, Playground, Biking/Walking Path
Amenities Available None
Waterfront No
Roof Type Tile
Private Pool Yes
Building
Lot Description Corner Lot, Desert Back, Desert Front, Cul-De-Sac, Auto Timer H2O Front, Auto Timer H2O Back
Story 1
Builder Name Meritage Homes
Sewer Public Sewer
Water City Water
Architectural Style Ranch
Structure Type Covered Patio(s),Built-in Barbecue,RV Hookup
Schools
Elementary Schools Belen Soto Elementary School
Middle Schools Belen Soto Elementary School
High Schools Canyon View High School
School District Agua Fria Union High School District
Others
HOA Name Sedella
HOA Fee Include Maintenance Grounds
Senior Community No
Tax ID 502-30-364
Ownership Fee Simple
Acceptable Financing Conventional, FHA, VA Loan
Horse Property N
Listing Terms Conventional, FHA, VA Loan

Copyright 2024 Arizona Regional Multiple Listing Service, Inc. All rights reserved.






