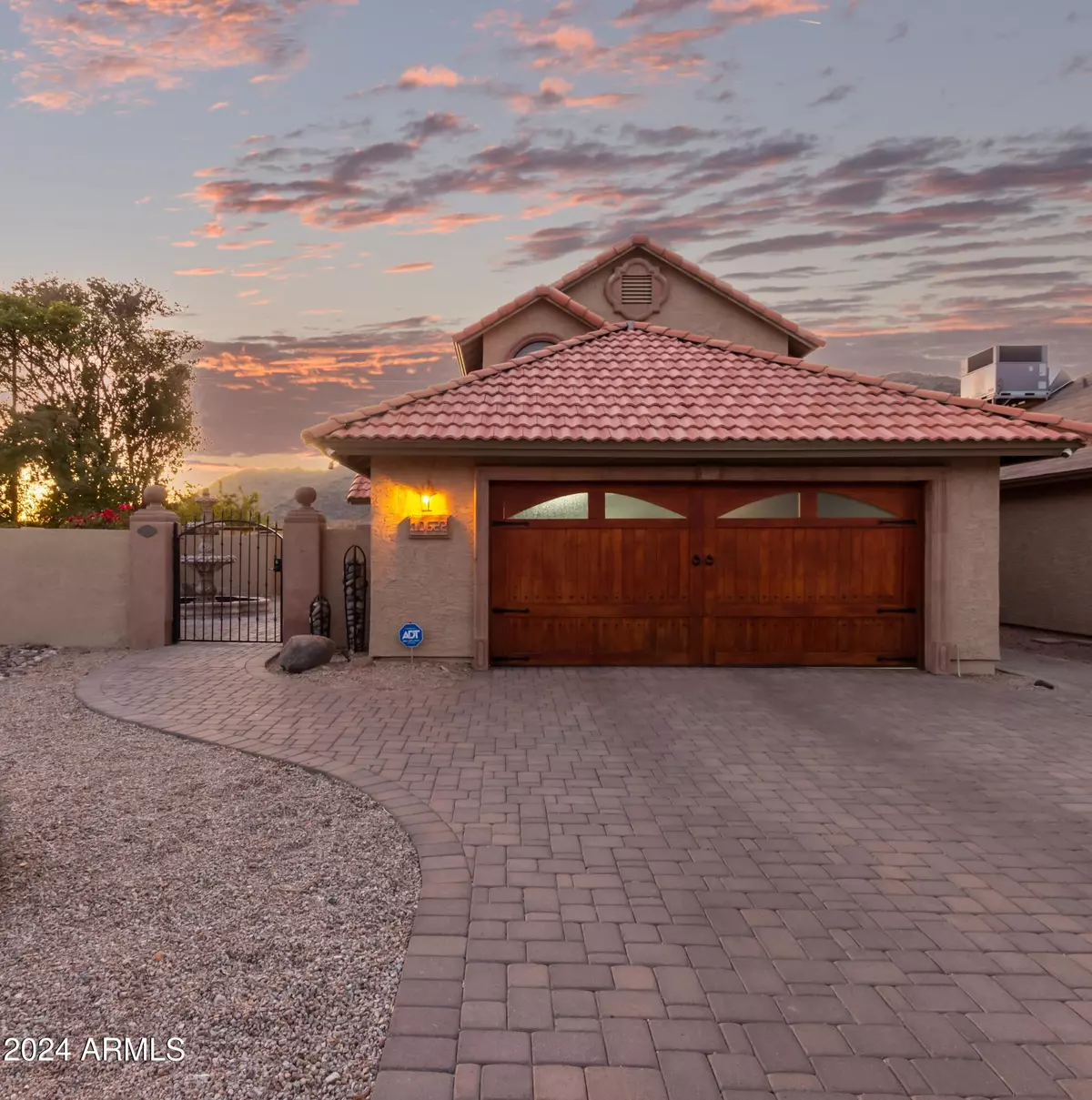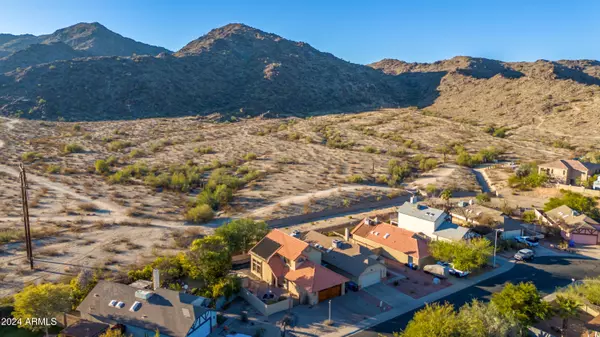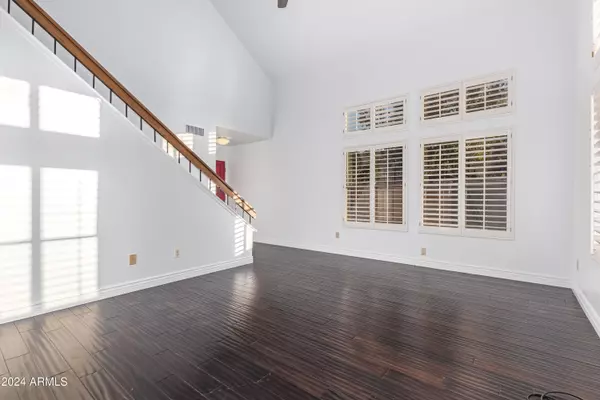
10622 S 40TH Place Phoenix, AZ 85044
3 Beds
2 Baths
1,158 SqFt
UPDATED:
11/29/2024 06:41 PM
Key Details
Property Type Single Family Home
Sub Type Single Family - Detached
Listing Status Active
Purchase Type For Sale
Square Footage 1,158 sqft
Price per Sqft $440
Subdivision Desert Foothills Estates Unit 8
MLS Listing ID 6785825
Style Santa Barbara/Tuscan
Bedrooms 3
HOA Y/N No
Originating Board Arizona Regional Multiple Listing Service (ARMLS)
Year Built 1985
Annual Tax Amount $1,843
Tax Year 2024
Lot Size 4,796 Sqft
Acres 0.11
Property Description
Upgraded with style, from the beautiful granite and special kitchen upgrades, to the bathrooms, and Pebble Tec (solar heated) pool/spa, 9 foot fountain, beehive fireplace, and built-in BBQ. Frist class curb appeal with an upgraded wood garage door. Entertain your guests on the charming courtyard and Mtn view deck in back. This home has vaulted ceilings and hardwood floors. Enjoy a swim in cooler weather with solar heated pool. Included is the tankless water heater, and epoxy floor garage and workspace, and plenty of storage cabinets. Ask me about the special access.
Location
State AZ
County Maricopa
Community Desert Foothills Estates Unit 8
Direction West on Elliot, North on 44th Street, West on San Gabriel Ave, South on 41st Place, West on Alta Mesa Ave, South on 40th Place
Rooms
Master Bedroom Upstairs
Den/Bedroom Plus 3
Separate Den/Office N
Interior
Interior Features Upstairs, Drink Wtr Filter Sys, Soft Water Loop, Vaulted Ceiling(s), Pantry, Double Vanity, High Speed Internet, Granite Counters
Heating Electric
Cooling Refrigeration
Flooring Wood
Fireplaces Type Exterior Fireplace
Fireplace Yes
Window Features Sunscreen(s),Dual Pane,ENERGY STAR Qualified Windows,Tinted Windows
SPA Heated,Private
Exterior
Parking Features Attch'd Gar Cabinets, Dir Entry frm Garage, Electric Door Opener
Garage Spaces 2.0
Garage Description 2.0
Fence Block, Wrought Iron
Pool Solar Thermal Sys, Variable Speed Pump, Heated, Private, Solar Pool Equipment
Community Features Biking/Walking Path
Amenities Available None
View Mountain(s)
Roof Type Tile
Accessibility Zero-Grade Entry, Remote Devices, Lever Handles, Bath Lever Faucets, Bath Grab Bars, Accessible Closets
Private Pool Yes
Building
Lot Description Desert Back, Desert Front
Story 2
Builder Name Wood Bros
Sewer Public Sewer
Water City Water
Architectural Style Santa Barbara/Tuscan
New Construction No
Schools
Elementary Schools Kyrene De Las Lomas School
Middle Schools Kyrene Centennial Middle School
High Schools Mountain Pointe High School
School District Tempe Union High School District
Others
HOA Fee Include No Fees
Senior Community No
Tax ID 307-01-243
Ownership Fee Simple
Acceptable Financing Conventional, FHA, VA Loan
Horse Property N
Listing Terms Conventional, FHA, VA Loan

Copyright 2024 Arizona Regional Multiple Listing Service, Inc. All rights reserved.






