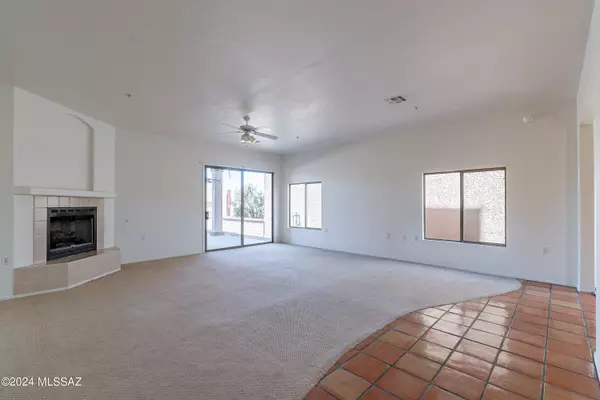442 W Pecan Valley Drive Green Valley, AZ 85614
2 Beds
2 Baths
1,626 SqFt
UPDATED:
02/14/2025 03:52 PM
Key Details
Property Type Townhouse
Sub Type Townhouse
Listing Status Active
Purchase Type For Sale
Square Footage 1,626 sqft
Price per Sqft $158
Subdivision Sunrise Pointe (1-135)
MLS Listing ID 22500429
Style Southwestern
Bedrooms 2
Full Baths 2
HOA Fees $66/mo
HOA Y/N Yes
Year Built 1997
Annual Tax Amount $1,807
Tax Year 2024
Lot Size 4,631 Sqft
Acres 0.11
Property Sub-Type Townhouse
Property Description
Location
State AZ
County Pima
Community Sunrise Point
Area Green Valley Southeast
Zoning Green Valley - CR5
Rooms
Other Rooms None
Guest Accommodations None
Dining Room Breakfast Nook, Dining Area
Kitchen Dishwasher, Electric Range
Interior
Interior Features Ceiling Fan(s), Dual Pane Windows, Foyer, High Ceilings 9+, Skylights, Split Bedroom Plan, Walk In Closet(s)
Hot Water Natural Gas
Heating Gas Pac, Natural Gas
Cooling Central Air
Flooring Carpet, Mexican Tile
Fireplaces Number 1
Fireplaces Type Gas
Fireplace N
Laundry In Garage
Exterior
Parking Features Attached Garage Cabinets, Electric Door Opener
Garage Spaces 2.0
Fence Slump Block
Pool None
Community Features Paved Street, Pool
Amenities Available Pool
View Residential
Roof Type Built-Up
Accessibility Wide Hallways
Road Frontage Paved
Private Pool No
Building
Lot Description Borders Common Area, North/South Exposure
Dwelling Type Townhouse
Story One
Sewer Connected
Water Water Company
Level or Stories One
Schools
Elementary Schools Continental
Middle Schools Continental
High Schools Optional
School District Continental Elementary School District #39
Others
Senior Community Yes
Acceptable Financing Cash, FHA, Submit, VA
Horse Property No
Listing Terms Cash, FHA, Submit, VA
Special Listing Condition None






