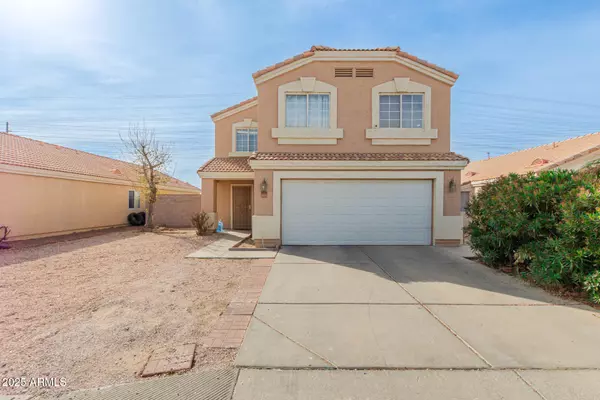11971 W Granada Rd Road Avondale, AZ 85392
5 Beds
2.5 Baths
1,931 SqFt
OPEN HOUSE
Sat Feb 22, 10:00am - 2:00pm
UPDATED:
02/19/2025 02:43 AM
Key Details
Property Type Single Family Home
Sub Type Single Family - Detached
Listing Status Active
Purchase Type For Sale
Square Footage 1,931 sqft
Price per Sqft $199
Subdivision Palm Meadows Replat
MLS Listing ID 6814850
Style Santa Barbara/Tuscan
Bedrooms 5
HOA Fees $60/mo
HOA Y/N Yes
Originating Board Arizona Regional Multiple Listing Service (ARMLS)
Year Built 1999
Annual Tax Amount $1,921
Tax Year 2024
Lot Size 5,500 Sqft
Acres 0.13
Property Sub-Type Single Family - Detached
Property Description
Location
State AZ
County Maricopa
Community Palm Meadows Replat
Direction West on McDowell Rd, Right on 119th Ave. Left on Palm Dr. Right on Granada.
Rooms
Other Rooms Loft, Great Room, Family Room
Master Bedroom Upstairs
Den/Bedroom Plus 7
Separate Den/Office Y
Interior
Interior Features Upstairs, Eat-in Kitchen, Pantry, Double Vanity, Full Bth Master Bdrm, Separate Shwr & Tub, Granite Counters
Heating Electric
Cooling Refrigeration
Flooring Carpet, Vinyl, Tile
Fireplaces Number No Fireplace
Fireplaces Type None
Fireplace No
Window Features Dual Pane
SPA None
Laundry WshrDry HookUp Only
Exterior
Exterior Feature Covered Patio(s), Patio
Garage Spaces 2.0
Carport Spaces 2
Garage Description 2.0
Fence Block
Pool None
Community Features Playground, Biking/Walking Path
Amenities Available FHA Approved Prjct, VA Approved Prjct
Roof Type Tile
Private Pool No
Building
Lot Description Gravel/Stone Front, Gravel/Stone Back
Story 2
Builder Name Dietz Crane Homes
Sewer Public Sewer
Water City Water
Architectural Style Santa Barbara/Tuscan
Structure Type Covered Patio(s),Patio
New Construction No
Schools
Elementary Schools Pendergast Elementary School
Middle Schools Canyon Breeze Elementary
High Schools Tolleson Union High School
School District Tolleson Union High School District
Others
HOA Name Palm Meadows HOA
HOA Fee Include Street Maint
Senior Community No
Tax ID 501-74-607
Ownership Fee Simple
Acceptable Financing Conventional, FHA, VA Loan
Horse Property N
Listing Terms Conventional, FHA, VA Loan
Virtual Tour https://dashboard.listerassister.com/anon/website/virtual_tour/673123?view=mls

Copyright 2025 Arizona Regional Multiple Listing Service, Inc. All rights reserved.





