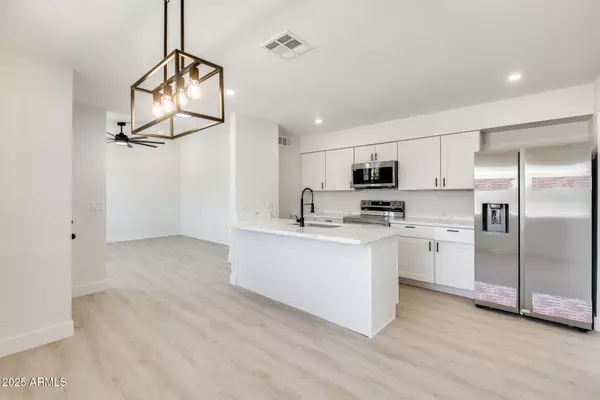
3104 N SENECA Court Chandler, AZ 85224
3 Beds
2 Baths
1,180 SqFt
UPDATED:
Key Details
Property Type Single Family Home
Sub Type Single Family Residence
Listing Status Active
Purchase Type For Sale
Square Footage 1,180 sqft
Price per Sqft $397
Subdivision Parkwood Estates Unit 1
MLS Listing ID 6923738
Style Ranch
Bedrooms 3
HOA Y/N No
Year Built 1982
Annual Tax Amount $1,334
Tax Year 2024
Lot Size 8,218 Sqft
Acres 0.19
Property Sub-Type Single Family Residence
Source Arizona Regional Multiple Listing Service (ARMLS)
Property Description
Move-in ready and recently updated. Offering both a family room and a bonus room, the layout is flexible and spacious. The kitchen shines with an island, custom stone counters, breakfast bar, and refrigerator included. Major updates in 2025 include new flooring, roof, kitchen, baths, and refreshed rooms! Outside, enjoy a covered patio overlooking a low-maintenance yard with gravel and stone landscaping in front and back. A 2-car garage plus 2 additional slab parking spaces provide plenty of room for vehicles and storage. This home combines convenience, comfort, and value in one great package!
Location
State AZ
County Maricopa
Community Parkwood Estates Unit 1
Rooms
Other Rooms Family Room, BonusGame Room
Den/Bedroom Plus 4
Separate Den/Office N
Interior
Interior Features See Remarks, Eat-in Kitchen, Breakfast Bar, No Interior Steps, Kitchen Island, 3/4 Bath Master Bdrm
Heating Ceiling
Cooling Central Air
Flooring Laminate
Fireplaces Type None
Fireplace No
Window Features Dual Pane
SPA None
Exterior
Exterior Feature Private Yard
Parking Features Garage Door Opener
Garage Spaces 2.0
Garage Description 2.0
Fence Wood
Roof Type Shake
Porch Covered Patio(s)
Private Pool No
Building
Lot Description Sprinklers In Front, Gravel/Stone Front, Gravel/Stone Back
Story 1
Builder Name Unknown
Sewer Public Sewer
Water City Water
Architectural Style Ranch
Structure Type Private Yard
New Construction No
Schools
Elementary Schools Summit Academy
Middle Schools Franklin Junior High School
High Schools Dobson High School
School District Mesa Unified District
Others
HOA Fee Include No Fees
Senior Community No
Tax ID 302-07-030
Ownership Fee Simple
Acceptable Financing Cash, Conventional, FHA, VA Loan
Horse Property N
Disclosures Agency Discl Req, Seller Discl Avail
Possession Close Of Escrow
Listing Terms Cash, Conventional, FHA, VA Loan
Special Listing Condition Owner/Agent
Virtual Tour https://www.zillow.com/view-imx/0e000f9e-7155-4ae8-8877-5d28e030d8c9?setAttribution=mls&wl=true&initialViewType=pano&utm_source=dashboard

Copyright 2025 Arizona Regional Multiple Listing Service, Inc. All rights reserved.






