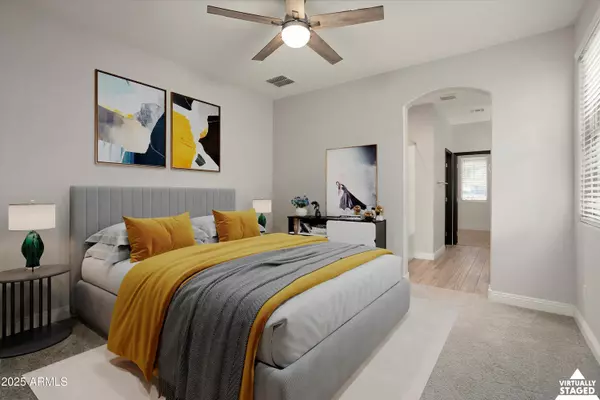
4898 N 206TH Lane Buckeye, AZ 85396
2 Beds
2.5 Baths
1,681 SqFt
Open House
Sat Oct 04, 11:00am - 3:00pm
Sun Oct 05, 11:00am - 3:00pm
UPDATED:
Key Details
Property Type Single Family Home
Sub Type Single Family Residence
Listing Status Active
Purchase Type For Sale
Square Footage 1,681 sqft
Price per Sqft $341
Subdivision Verrado Victory District Phase 2
MLS Listing ID 6927870
Style Other
Bedrooms 2
HOA Fees $250/mo
HOA Y/N Yes
Year Built 2018
Annual Tax Amount $3,723
Tax Year 2024
Lot Size 6,005 Sqft
Acres 0.14
Property Sub-Type Single Family Residence
Source Arizona Regional Multiple Listing Service (ARMLS)
Property Description
Nestled in the vibrant 55+ Victory District of Verrado, this exquisite Craftsman-style home by Pinnacle West offers resort-style living with amazing amenities and picturesque mountain scenery.
Location
State AZ
County Maricopa
Community Verrado Victory District Phase 2
Area Maricopa
Direction I-10 to Verrado Way, north to Victory Blvd, right to Pasadena, right on 206th Dr, right on Mariposa, home on straight ahead on 206th Lane.
Rooms
Other Rooms Great Room
Master Bedroom Split
Den/Bedroom Plus 2
Separate Den/Office N
Interior
Interior Features High Speed Internet, Double Vanity, Eat-in Kitchen, Breakfast Bar, 9+ Flat Ceilings, No Interior Steps, Kitchen Island, Pantry, Full Bth Master Bdrm
Heating Natural Gas
Cooling Central Air, Ceiling Fan(s), Programmable Thmstat
Flooring Carpet, Tile
Window Features Dual Pane
Appliance Gas Cooktop, Built-In Electric Oven
SPA Above Ground,Heated,Private
Laundry Wshr/Dry HookUp Only
Exterior
Parking Features Garage Door Opener, Direct Access
Garage Spaces 2.5
Garage Description 2.5
Fence Wrought Iron
Community Features Golf, Pickleball, Community Spa, Community Spa Htd, Tennis Court(s), Biking/Walking Path, Fitness Center
Utilities Available APS
Roof Type Tile
Porch Covered Patio(s), Patio
Total Parking Spaces 2
Private Pool Yes
Building
Lot Description Desert Back, Desert Front, Gravel/Stone Front, Gravel/Stone Back, Synthetic Grass Back, Auto Timer H2O Front, Auto Timer H2O Back
Story 1
Builder Name Pinnacle West
Sewer Private Sewer
Water Pvt Water Company
Architectural Style Other
New Construction No
Schools
Elementary Schools Verrado Elementary School
Middle Schools Verrado Middle School
High Schools Verrado High School
School District Agua Fria Union High School District
Others
HOA Name Victory Disctrict
HOA Fee Include Maintenance Grounds
Senior Community Yes
Tax ID 502-86-511
Ownership Fee Simple
Acceptable Financing Cash, Conventional, VA Loan
Horse Property N
Disclosures Agency Discl Req
Possession Close Of Escrow
Listing Terms Cash, Conventional, VA Loan
Special Listing Condition Age Restricted (See Remarks)
Virtual Tour https://4898N206.com/idx

Copyright 2025 Arizona Regional Multiple Listing Service, Inc. All rights reserved.






