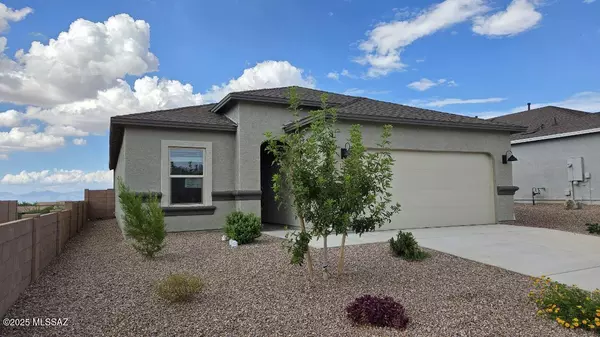
1053 S Chatfield Avenue Vail, AZ 85641
3 Beds
2 Baths
1,423 SqFt
UPDATED:
Key Details
Property Type Single Family Home
Sub Type Single Family Residence
Listing Status Active
Purchase Type For Sale
Square Footage 1,423 sqft
Price per Sqft $259
Subdivision New Tucson Unit No. 8 (1-455)
MLS Listing ID 22525929
Style Modern,Ranch
Bedrooms 3
Full Baths 2
HOA Fees $25/mo
HOA Y/N Yes
Year Built 2025
Annual Tax Amount $313
Tax Year 2024
Lot Size 8,347 Sqft
Acres 0.19
Property Sub-Type Single Family Residence
Property Description
Location
State AZ
County Pima
Area Southeast
Zoning Corona De Tuc - CR3
Rooms
Other Rooms None
Guest Accommodations None
Dining Room Dining Area
Kitchen Dishwasher, Disposal, ENERGY STAR Qualified Dishwasher, Exhaust Fan, Gas Oven, Gas Range, Kitchen Island, Microwave
Interior
Interior Features Energy Star Qualified, Entrance Foyer, High Ceilings, Split Bedroom Plan
Hot Water ENERGY STAR Qualified Water Heater, Natural Gas, Tankless Water Heater
Heating Energy Star Qualified Equipment, Heat Pump, Natural Gas
Cooling Ceiling Fans Pre-Wired, ENERGY STAR Qualified Equipment, Heat Pump
Flooring Carpet, Vinyl
Fireplaces Type None
Fireplace N
Laundry Electric Dryer Hookup, Gas Dryer Hookup, Laundry Room
Exterior
Exterior Feature None
Parking Features Attached Garage/Carport, Electric Door Opener
Garage Spaces 3.0
Fence Block, View Fence
Pool None
Community Features Jogging/Bike Path
Amenities Available None
View Desert, Mountains
Roof Type Shingle
Accessibility Door Levers
Road Frontage Paved
Private Pool No
Building
Lot Description Adjacent to Wash, Borders Common Area, Corner Lot, Cul-De-Sac
Dwelling Type Single Family Residence
Story One
Sewer Connected
Water Public
Level or Stories One
Schools
Elementary Schools Copper Ridge
Middle Schools Corona Foothills
High Schools Cienega
School District Vail
Others
Senior Community No
Acceptable Financing Cash, Conventional, FHA, USDA, VA
Horse Property No
Listing Terms Cash, Conventional, FHA, USDA, VA
Special Listing Condition Public Report







