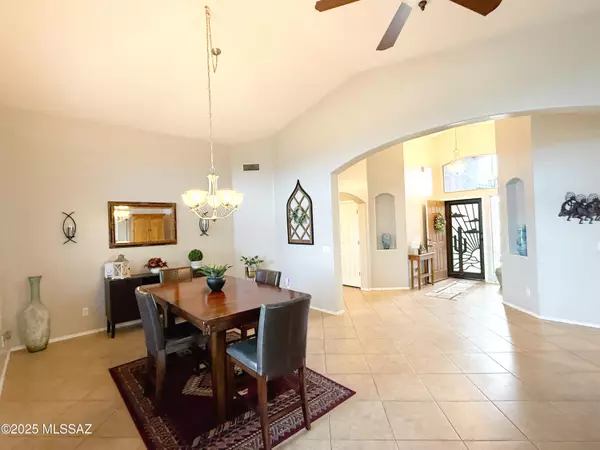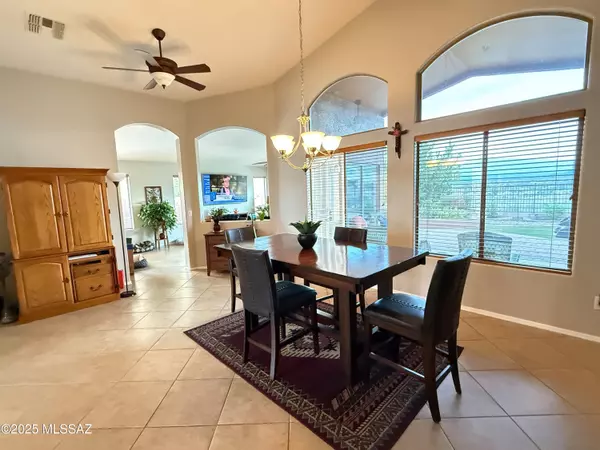
10701 S Distillery Canyon Spring Drive Vail, AZ 85641
4 Beds
2 Baths
1,862 SqFt
UPDATED:
Key Details
Property Type Single Family Home, Other Rentals
Sub Type Single Family Residence
Listing Status Active
Purchase Type For Rent
Square Footage 1,862 sqft
Subdivision Del Webb At Rancho Del Lago Phase Ii Sq20112850077
MLS Listing ID 22526571
Style Ranch
Bedrooms 4
Full Baths 2
Year Built 2005
Lot Size 8,712 Sqft
Acres 0.2
Property Sub-Type Single Family Residence
Property Description
Location
State AZ
County Pima
Community Rancho Del Lago
Area Upper Southeast
Zoning Pima County - SP
Rooms
Other Rooms None
Guest Accommodations None
Dining Room Dining Area
Kitchen Dishwasher, Disposal, Gas Oven, Gas Range, Kitchen Island, Microwave, Refrigerator
Interior
Interior Features Ceiling Fan(s)
Hot Water Electric
Heating Forced Air, Natural Gas
Cooling Ceiling Fan(s), Central Air
Flooring Carpet, Ceramic Tile
Fireplaces Type None
Furnishings Unfurnished
Fireplace No
Laundry Dryer Included, Laundry Room, Washer Included
Exterior
Parking Features Attached Garage/Carport, Electric Door Opener
Garage Spaces 2.0
Fence Block, Wrought Iron
Amenities Available None
View City, Mountain(s)
Roof Type Tile
Road Frontage Paved
Building
Lot Description East/West Exposure
Dwelling Type Single Family Residence
Sewer Connected
Water Public
Level or Stories One
Schools
Elementary Schools Acacia
Middle Schools Old Vail
High Schools Cienega
School District Vail
Others
Senior Community No
Acceptable Financing 1 Year Lease
Horse Property No
Listing Terms 1 Year Lease
Pets Allowed Yes







