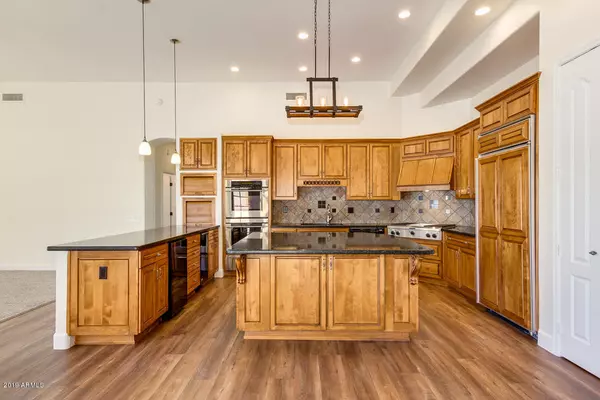$592,500
$599,000
1.1%For more information regarding the value of a property, please contact us for a free consultation.
12917 W DENTON Avenue Litchfield Park, AZ 85340
4 Beds
4 Baths
3,180 SqFt
Key Details
Sold Price $592,500
Property Type Single Family Home
Sub Type Single Family Residence
Listing Status Sold
Purchase Type For Sale
Square Footage 3,180 sqft
Price per Sqft $186
Subdivision Litchfield Vista Views
MLS Listing ID 5932355
Sold Date 11/25/19
Style Territorial/Santa Fe
Bedrooms 4
HOA Fees $12/ann
HOA Y/N Yes
Year Built 2000
Annual Tax Amount $3,859
Tax Year 2018
Lot Size 0.725 Acres
Acres 0.72
Property Sub-Type Single Family Residence
Source Arizona Regional Multiple Listing Service (ARMLS)
Property Description
Back on the market and updated! Don't miss your opportunity to own this custom 4 bdrm, 4 bath home on a huge ¾ acre lot in the very desirable Litchfield Vista View neighborhood! Surrounded by custom homes, this home is located on a quiet, private street and features a huge circular driveway with a side-load 3 car garage, tons of parking and an RV gate. Tastefully updated with commercial grade flooring, new interior/ exterior paint, new 5.25'' baseboard throughout, bathroom fixtures, door hardware, lighting fixtures, new carpeting, new HVAC systems and a recoated roof that carries the remainder of a 2 year warranty! Gourmet kitchen includes high-end GE Monogram stainless appliances, gas cooktop, dedicated ice maker, wine fridge, tons of storage and a huge island. Additional features include split floorplan, four bathrooms with walk-in showers, huge laundry with a ton of storage and new upright freezer, two gas fireplaces, master bath jetted tub, central vac, designer ceiling fans throughout and the list goes on. Massive lot has plenty of room for expansion and includes huge covered patio, play pool with automatic cleaner plus a custom covered outdoor area that includes a built-in natural gas grill and fireplace for entertaining! Septic has been recently serviced so this home is move-in ready! Schedule your showing today and be in before the holidays!
Location
State AZ
County Maricopa
Community Litchfield Vista Views
Rooms
Other Rooms Great Room, Family Room
Master Bedroom Split
Den/Bedroom Plus 4
Separate Den/Office N
Interior
Interior Features High Speed Internet, Granite Counters, Double Vanity, Breakfast Bar, 9+ Flat Ceilings, Central Vacuum, No Interior Steps, Kitchen Island, Pantry, Full Bth Master Bdrm, Separate Shwr & Tub, Tub with Jets
Heating Natural Gas
Cooling Central Air
Flooring Carpet, Laminate, Tile
Fireplaces Type 3+ Fireplace, Exterior Fireplace, Family Room, Master Bedroom, Gas
Fireplace Yes
Window Features Skylight(s),Dual Pane
Appliance Gas Cooktop, Water Purifier
SPA None
Laundry Wshr/Dry HookUp Only
Exterior
Exterior Feature Private Yard, Built-in Barbecue
Parking Features RV Access/Parking, RV Gate, Garage Door Opener, Circular Driveway, Attch'd Gar Cabinets, Side Vehicle Entry
Garage Spaces 3.0
Garage Description 3.0
Fence Block
Pool Play Pool
Roof Type Tile,Rolled/Hot Mop
Porch Covered Patio(s), Patio
Private Pool Yes
Building
Lot Description Sprinklers In Rear, Sprinklers In Front, Desert Front, Cul-De-Sac
Story 1
Builder Name UNKNOWN
Sewer Septic in & Cnctd, Septic Tank
Water Pvt Water Company
Architectural Style Territorial/Santa Fe
Structure Type Private Yard,Built-in Barbecue
New Construction No
Schools
Elementary Schools Litchfield Elementary School
Middle Schools Wigwam Creek Middle School
High Schools Millennium High School
School District Agua Fria Union High School District
Others
HOA Name Litchfield VistaView
HOA Fee Include Maintenance Grounds
Senior Community No
Tax ID 501-63-181
Ownership Fee Simple
Acceptable Financing Cash, Conventional
Horse Property N
Disclosures Agency Discl Req, Seller Discl Avail
Possession Close Of Escrow
Listing Terms Cash, Conventional
Financing Cash
Special Listing Condition N/A, Owner/Agent
Read Less
Want to know what your home might be worth? Contact us for a FREE valuation!

Our team is ready to help you sell your home for the highest possible price ASAP

Copyright 2025 Arizona Regional Multiple Listing Service, Inc. All rights reserved.
Bought with A-Z Real Estate Professionals






