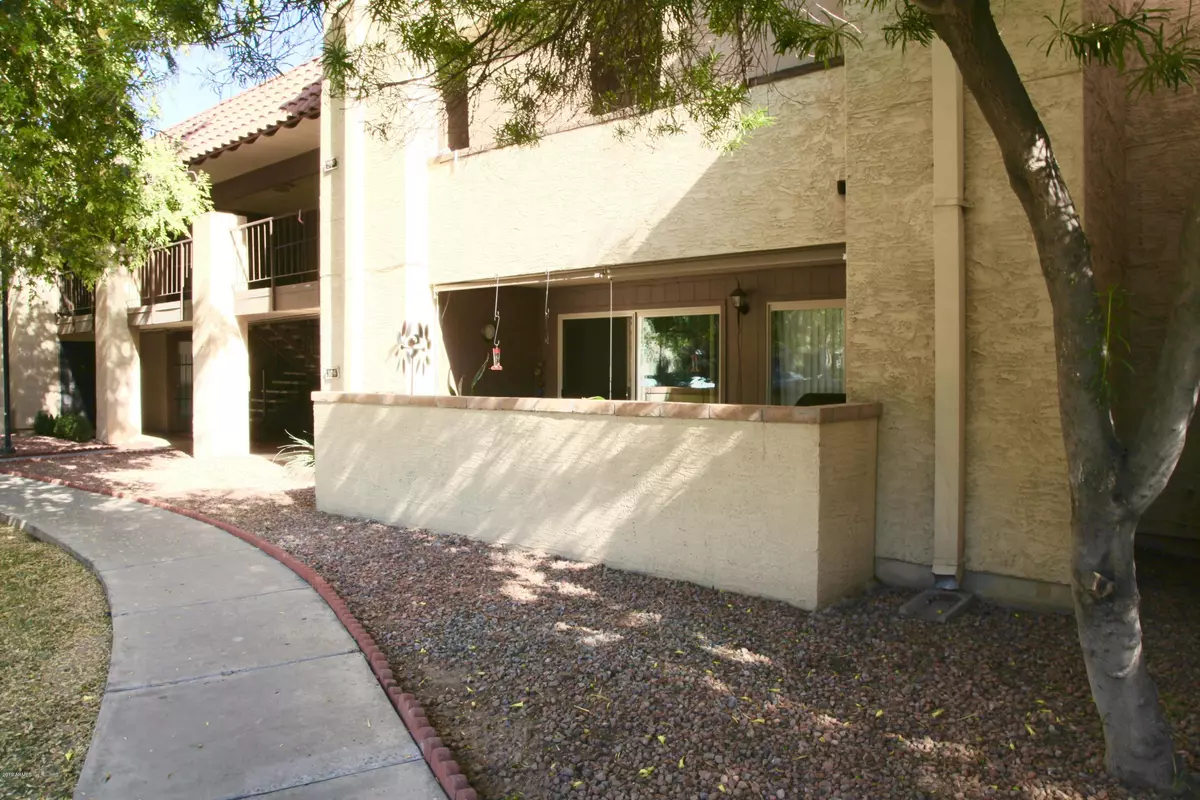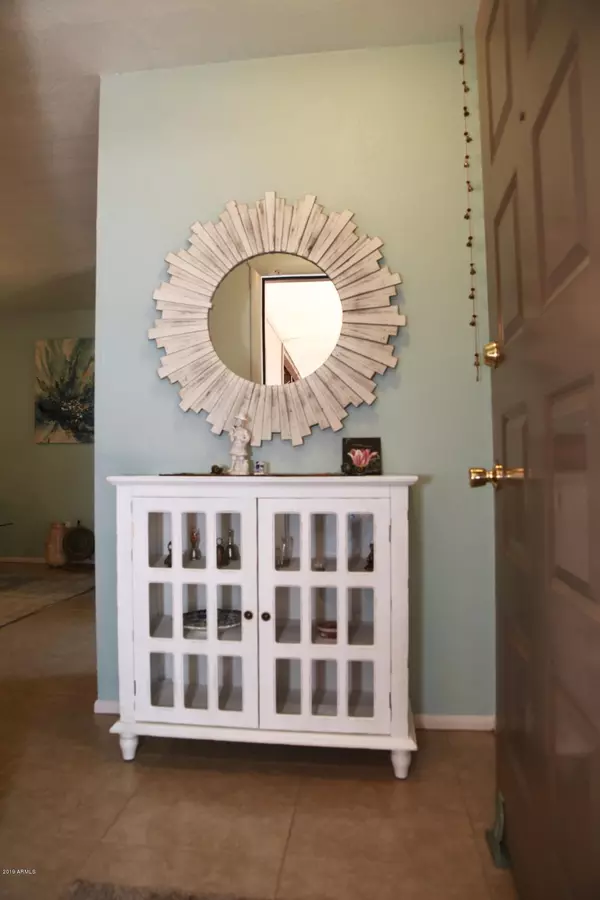$131,000
$135,000
3.0%For more information regarding the value of a property, please contact us for a free consultation.
4608 W MARYLAND Avenue #106 Glendale, AZ 85301
3 Beds
2 Baths
1,215 SqFt
Key Details
Sold Price $131,000
Property Type Condo
Sub Type Apartment Style/Flat
Listing Status Sold
Purchase Type For Sale
Square Footage 1,215 sqft
Price per Sqft $107
Subdivision Maryland Manor Condos Phase 1 Unit 1-32
MLS Listing ID 6005109
Sold Date 12/20/19
Bedrooms 3
HOA Fees $177/mo
HOA Y/N Yes
Originating Board Arizona Regional Multiple Listing Service (ARMLS)
Year Built 1980
Annual Tax Amount $432
Tax Year 2019
Lot Size 1,265 Sqft
Acres 0.03
Property Sub-Type Apartment Style/Flat
Property Description
This Super Stylish 3 bed, 2 bath lower level unit is ready to call your home. Split floor plan has large Master Retreat with the updated Master Bathroom on the right side. Master Bedroom has it's own entrance to private patio that provides great natural light. The other spacious 2 bedrooms and updated guest bath are separated by open living, dining and kitchen areas. This property includes existing white refrigerator, washer, dryer, dishwasher and electric stove. Tile flooring throughout along with ceiling fans in all freshly painted living areas and bedrooms. Both bedroom windows replaced, both sliding glass doors replaced and new bath tub/shower in guest bathroom. All done in the last 2 years. Enjoy your morning coffee on a your spacious private patio that overlooks park.
Location
State AZ
County Maricopa
Community Maryland Manor Condos Phase 1 Unit 1-32
Direction West on Glendale to 47th Ave, south to Maryland. Unit faces 47th ave on East side of street
Rooms
Master Bedroom Split
Den/Bedroom Plus 3
Separate Den/Office N
Interior
Interior Features Eat-in Kitchen, 3/4 Bath Master Bdrm, High Speed Internet
Heating Electric
Cooling Ceiling Fan(s), Refrigeration
Flooring Tile
Fireplaces Number No Fireplace
Fireplaces Type None
Fireplace No
Window Features Dual Pane
SPA None
Exterior
Exterior Feature Covered Patio(s)
Parking Features Assigned
Carport Spaces 1
Fence None
Pool None
Community Features Community Pool
Amenities Available Rental OK (See Rmks)
Roof Type Tile
Private Pool No
Building
Story 2
Builder Name Unknown
Sewer Public Sewer
Water City Water
Structure Type Covered Patio(s)
New Construction No
Schools
Elementary Schools Carol G. Peck Elementary School
Middle Schools Barcelona Middle School
High Schools Alhambra High School
School District Phoenix Union High School District
Others
HOA Name AS&A Management
HOA Fee Include Roof Repair,Insurance,Sewer,Maintenance Grounds,Trash,Water,Roof Replacement,Maintenance Exterior
Senior Community No
Tax ID 146-27-466-C
Ownership Fee Simple
Acceptable Financing Conventional, 1031 Exchange
Horse Property N
Listing Terms Conventional, 1031 Exchange
Financing Other
Read Less
Want to know what your home might be worth? Contact us for a FREE valuation!

Our team is ready to help you sell your home for the highest possible price ASAP

Copyright 2025 Arizona Regional Multiple Listing Service, Inc. All rights reserved.
Bought with My Home Group Real Estate





