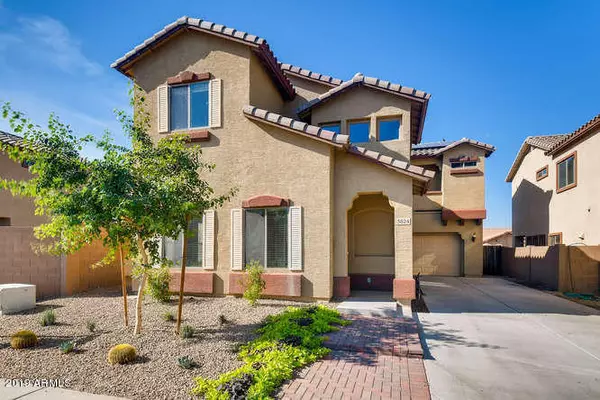$254,500
$255,000
0.2%For more information regarding the value of a property, please contact us for a free consultation.
5824 S 10TH Drive Phoenix, AZ 85041
4 Beds
2.5 Baths
2,046 SqFt
Key Details
Sold Price $254,500
Property Type Single Family Home
Sub Type Single Family Residence
Listing Status Sold
Purchase Type For Sale
Square Footage 2,046 sqft
Price per Sqft $124
Subdivision Vintage 3
MLS Listing ID 6007336
Sold Date 12/23/19
Style Contemporary
Bedrooms 4
HOA Fees $25/mo
HOA Y/N Yes
Year Built 2006
Annual Tax Amount $1,613
Tax Year 2019
Lot Size 5,215 Sqft
Acres 0.12
Property Sub-Type Single Family Residence
Source Arizona Regional Multiple Listing Service (ARMLS)
Property Description
Beautiful 4 bed 2.5 bath two story home with neutral colors throughout. Tile flooring and carpet in all of the bedrooms. Must see custom backyard with plenty of pavers leading to your gazebo, perfect for those Phoenix nights. This home has everything you need including refrigerator, washer and dryer just move in. Sellers priced this home the lowest cost per sq foot, so you can have instant equity.
Location
State AZ
County Maricopa
Community Vintage 3
Area Maricopa
Direction Head south on 7th Ave turn right heading west on Southern turn right on 11th Dr. Turn right on Kowalsky Lane turn left on 10th Dr home on left
Rooms
Other Rooms Family Room
Master Bedroom Upstairs
Den/Bedroom Plus 4
Separate Den/Office N
Interior
Interior Features Double Vanity, Upstairs, Eat-in Kitchen
Heating Electric
Cooling Central Air
Flooring Carpet, Tile
Fireplaces Type None
Fireplace No
Window Features Dual Pane
SPA None
Exterior
Exterior Feature Balcony
Garage Spaces 2.0
Garage Description 2.0
Fence Block
Pool None
Utilities Available City Electric
Roof Type Tile
Porch Patio
Total Parking Spaces 2
Private Pool No
Building
Lot Description Desert Front, Grass Back
Story 2
Builder Name unknown
Sewer Public Sewer
Water City Water
Architectural Style Contemporary
Structure Type Balcony
New Construction No
Schools
Elementary Schools John R Davis School
Middle Schools John R Davis School
High Schools Cesar Chavez High School
School District Phoenix Union High School District
Others
HOA Name Southern Rose
HOA Fee Include Street Maint
Senior Community No
Tax ID 105-82-041
Ownership Fee Simple
Acceptable Financing Cash, Conventional, FHA, VA Loan
Horse Property N
Disclosures Agency Discl Req, Seller Discl Avail
Possession Close Of Escrow
Listing Terms Cash, Conventional, FHA, VA Loan
Financing FHA
Read Less
Want to know what your home might be worth? Contact us for a FREE valuation!

Our team is ready to help you sell your home for the highest possible price ASAP

Copyright 2025 Arizona Regional Multiple Listing Service, Inc. All rights reserved.
Bought with RHP Real Estate






