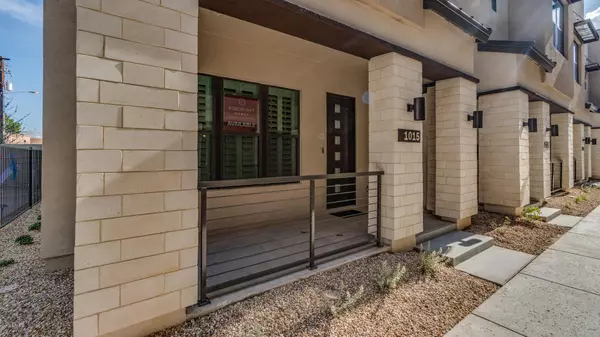$448,792
$465,000
3.5%For more information regarding the value of a property, please contact us for a free consultation.
8350 E MCDONALD Drive #1015 Scottsdale, AZ 85250
3 Beds
2.5 Baths
1,790 SqFt
Key Details
Sold Price $448,792
Property Type Townhouse
Sub Type Townhouse
Listing Status Sold
Purchase Type For Sale
Square Footage 1,790 sqft
Price per Sqft $250
Subdivision Hudson East Condominium
MLS Listing ID 6012108
Sold Date 01/03/20
Style Contemporary
Bedrooms 3
HOA Fees $299/mo
HOA Y/N Yes
Originating Board Arizona Regional Multiple Listing Service (ARMLS)
Year Built 2019
Annual Tax Amount $604
Tax Year 2019
Lot Size 641 Sqft
Acres 0.01
Property Sub-Type Townhouse
Property Description
**Purchase before 12/31/19 and receive a free washer, dryer and stainless refrigerator** - Ready for immediate occupancy. Located in the heart of Scottsdale, Porchlight Homes welcomes you to a modern craft condominium neighborhood. Whether at work or at play, Hudson East is in the center of everywhere your most memorable moments happen, with easy access to the 101 freeway, as well as quick access to downtown Scottsdale's famed shopping, dining and nightlife – all just minutes beyond your new front door. This condo unit includes stainless built-in gas cooktop and wall oven, upgraded flooring, cabinets, fixtures and lighting. This end unit is next to the pool and is something to be seen! Additional units available-pricing will vary from unit to unit.
Location
State AZ
County Maricopa
Community Hudson East Condominium
Direction Exit Loop 101 at McDonald, West on McDonald just past Granite Reef. Community on North West corner.
Rooms
Master Bedroom Upstairs
Den/Bedroom Plus 3
Separate Den/Office N
Interior
Interior Features Upstairs, Breakfast Bar, 9+ Flat Ceilings, Fire Sprinklers, Soft Water Loop, Kitchen Island, 3/4 Bath Master Bdrm, Double Vanity, High Speed Internet
Heating Natural Gas
Cooling Programmable Thmstat, Refrigeration
Flooring Carpet, Tile
Fireplaces Number No Fireplace
Fireplaces Type None
Fireplace No
Window Features Dual Pane,ENERGY STAR Qualified Windows,Low-E
SPA None
Exterior
Exterior Feature Covered Patio(s)
Parking Features Electric Door Opener
Garage Spaces 2.0
Garage Description 2.0
Fence None
Pool None
Community Features Community Pool Htd, Community Pool, Near Bus Stop
Amenities Available Management, Rental OK (See Rmks), VA Approved Prjct
Roof Type Foam
Private Pool No
Building
Lot Description Desert Front
Story 2
Builder Name Porchlight Homes
Sewer Public Sewer
Water City Water
Architectural Style Contemporary
Structure Type Covered Patio(s)
New Construction No
Schools
Elementary Schools Navajo Elementary School
Middle Schools Mohave Middle School
High Schools Saguaro High School
School District Scottsdale Unified District
Others
HOA Name Hudson East HOA
HOA Fee Include Roof Repair,Insurance,Sewer,Maintenance Grounds,Street Maint,Front Yard Maint,Trash,Water,Roof Replacement,Maintenance Exterior
Senior Community No
Tax ID 174-12-571
Ownership Condominium
Acceptable Financing Conventional, 1031 Exchange, VA Loan
Horse Property N
Listing Terms Conventional, 1031 Exchange, VA Loan
Financing Conventional
Read Less
Want to know what your home might be worth? Contact us for a FREE valuation!

Our team is ready to help you sell your home for the highest possible price ASAP

Copyright 2025 Arizona Regional Multiple Listing Service, Inc. All rights reserved.
Bought with Non-MLS Office





