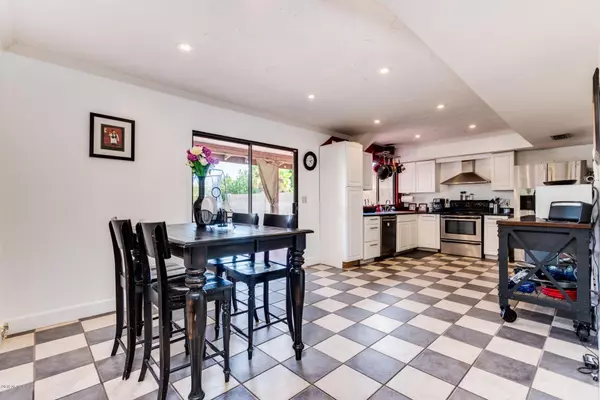$283,000
$286,500
1.2%For more information regarding the value of a property, please contact us for a free consultation.
1829 W ISLETA Avenue Mesa, AZ 85202
3 Beds
2 Baths
1,510 SqFt
Key Details
Sold Price $283,000
Property Type Single Family Home
Sub Type Single Family - Detached
Listing Status Sold
Purchase Type For Sale
Square Footage 1,510 sqft
Price per Sqft $187
Subdivision Ponderosa Mesa
MLS Listing ID 5957271
Sold Date 12/27/19
Style Ranch
Bedrooms 3
HOA Fees $35/qua
HOA Y/N Yes
Originating Board Arizona Regional Multiple Listing Service (ARMLS)
Year Built 1977
Annual Tax Amount $1,133
Tax Year 2018
Lot Size 6,830 Sqft
Acres 0.16
Property Sub-Type Single Family - Detached
Property Description
BACK ON THE MARKET! Carve out an INCREDIBLE life in this fantastic single level brick home that is nestled in the amazing city of Mesa, just MINUTES from Downtown Gilbert, Downtown Chandler, and ASU's Main Campus! Upon entering this home, you are greeted with AWESOME black and white checkered & hardwood flooring, an OPEN FLOOR concept, and soft paint palettes throughout! The KITCHEN features stark white cabinetry, SS appliances, dual sinks, and pantry. The master bedroom has its very own cozy brick fireplace! The covered back patio overlooks the EXPANSIVE backyard that presents a pergola and was recently seeded for the Winter! Don't hesitate on this one! Make your move and book your showing today! Previously under contract, buyers could not qualify but house did appraise for value.
Location
State AZ
County Maricopa
Community Ponderosa Mesa
Direction Take S Dobson Rd Turn right onto S Dobson Rd Continue on W Isabella Ave. Take S Cholla to W Isleta Ave
Rooms
Other Rooms Family Room
Den/Bedroom Plus 3
Separate Den/Office N
Interior
Interior Features No Interior Steps, Vaulted Ceiling(s), Pantry, Double Vanity, Full Bth Master Bdrm, High Speed Internet
Heating Electric
Cooling Ceiling Fan(s), Refrigeration
Flooring Carpet, Tile, Wood
Fireplaces Number 1 Fireplace
Fireplaces Type 1 Fireplace, Master Bedroom
Fireplace Yes
Window Features Dual Pane
SPA None
Laundry WshrDry HookUp Only
Exterior
Exterior Feature Covered Patio(s), Gazebo/Ramada, Patio, Private Yard
Parking Features Dir Entry frm Garage, Electric Door Opener
Garage Spaces 2.0
Garage Description 2.0
Fence Block
Pool None
Community Features Community Pool, Biking/Walking Path
Amenities Available Management
Roof Type Composition
Private Pool No
Building
Lot Description Desert Front, Dirt Back, Gravel/Stone Front
Story 1
Builder Name Regency Homes
Sewer Public Sewer
Water City Water
Architectural Style Ranch
Structure Type Covered Patio(s),Gazebo/Ramada,Patio,Private Yard
New Construction No
Schools
Elementary Schools Franklin West Elementary
Middle Schools Rhodes Junior High School
High Schools Dobson High School
School District Mesa Unified District
Others
HOA Name Park Place
HOA Fee Include Maintenance Grounds,Street Maint
Senior Community No
Tax ID 134-26-171
Ownership Fee Simple
Acceptable Financing Conventional, FHA, VA Loan
Horse Property N
Listing Terms Conventional, FHA, VA Loan
Financing Conventional
Read Less
Want to know what your home might be worth? Contact us for a FREE valuation!

Our team is ready to help you sell your home for the highest possible price ASAP

Copyright 2025 Arizona Regional Multiple Listing Service, Inc. All rights reserved.
Bought with RE/MAX Fine Properties





