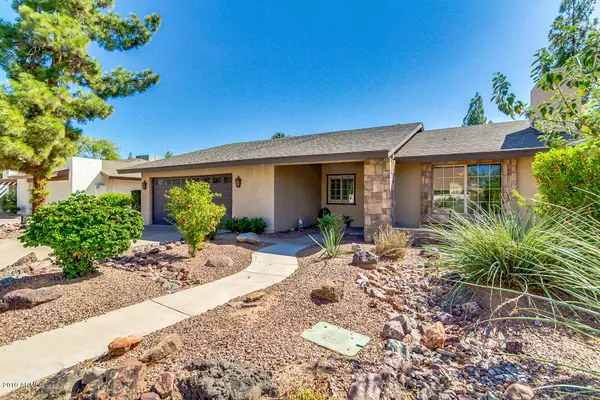$325,000
$325,000
For more information regarding the value of a property, please contact us for a free consultation.
1527 W JUANITA Avenue Mesa, AZ 85202
3 Beds
2 Baths
1,534 SqFt
Key Details
Sold Price $325,000
Property Type Single Family Home
Sub Type Single Family - Detached
Listing Status Sold
Purchase Type For Sale
Square Footage 1,534 sqft
Price per Sqft $211
Subdivision Ponderosa Mesa Unit Four-B Tr Aa Bb Cc
MLS Listing ID 5980229
Sold Date 12/06/19
Bedrooms 3
HOA Fees $35/qua
HOA Y/N Yes
Originating Board Arizona Regional Multiple Listing Service (ARMLS)
Year Built 1978
Annual Tax Amount $1,381
Tax Year 2019
Lot Size 7,170 Sqft
Acres 0.16
Property Sub-Type Single Family - Detached
Property Description
Charming renovated home welcomes you right from the start. As you enter the home, a gorgeous stacked stone fireplace ignites the formal living space. Plank tile flooring throughout & Restoration Hardware wall sconces light up this home! Formal dining off the kitchen perfect for entertaining! Kitchen offers backyard views, upgraded stainless steel appliances, double ovens, recessed lighting, breakfast bar, granite counter-tops, tiled back-splash, and plenty cabinet space. Bright master suite has private exit to backyard & walk in closets. En-suite features subway tile surround shower, dual sinks, and travertine tile splash back. Covered patio extends providing an inviting social setting focusing around a sparkling pool. Built in BBQ and storage shed compliment your new home!
Location
State AZ
County Maricopa
Community Ponderosa Mesa Unit Four-B Tr Aa Bb Cc
Direction Head north on S Alma School Rd, Slight left toward W Javelina Ave, Left at the 1st cross street on W Javelina Ave, Right on S Ash, Right on W Juanita Ave. Property will be on the right.
Rooms
Other Rooms Family Room
Den/Bedroom Plus 3
Separate Den/Office N
Interior
Interior Features Breakfast Bar, 3/4 Bath Master Bdrm, Double Vanity, High Speed Internet, Granite Counters
Heating Electric
Cooling Ceiling Fan(s), Refrigeration
Flooring Carpet, Tile
Fireplaces Number 1 Fireplace
Fireplaces Type 1 Fireplace, Living Room
Fireplace Yes
SPA None
Exterior
Exterior Feature Covered Patio(s), Patio, Storage, Built-in Barbecue
Parking Features Dir Entry frm Garage, Electric Door Opener
Garage Spaces 2.0
Garage Description 2.0
Fence Block
Pool Private
Community Features Community Pool Htd, Biking/Walking Path
Amenities Available Management, Rental OK (See Rmks)
Roof Type Composition
Private Pool Yes
Building
Lot Description Desert Front, Gravel/Stone Back
Story 1
Builder Name Unknown
Sewer Public Sewer
Water City Water
Structure Type Covered Patio(s),Patio,Storage,Built-in Barbecue
New Construction No
Schools
Elementary Schools Washington Elementary School
Middle Schools Rhodes Junior High School
High Schools Dobson High School
School District Mesa Unified District
Others
HOA Name Park Place
HOA Fee Include Maintenance Grounds
Senior Community No
Tax ID 305-02-481
Ownership Fee Simple
Acceptable Financing Conventional, FHA, VA Loan
Horse Property N
Listing Terms Conventional, FHA, VA Loan
Financing FHA
Read Less
Want to know what your home might be worth? Contact us for a FREE valuation!

Our team is ready to help you sell your home for the highest possible price ASAP

Copyright 2025 Arizona Regional Multiple Listing Service, Inc. All rights reserved.
Bought with Keller Williams Realty Sonoran Living





