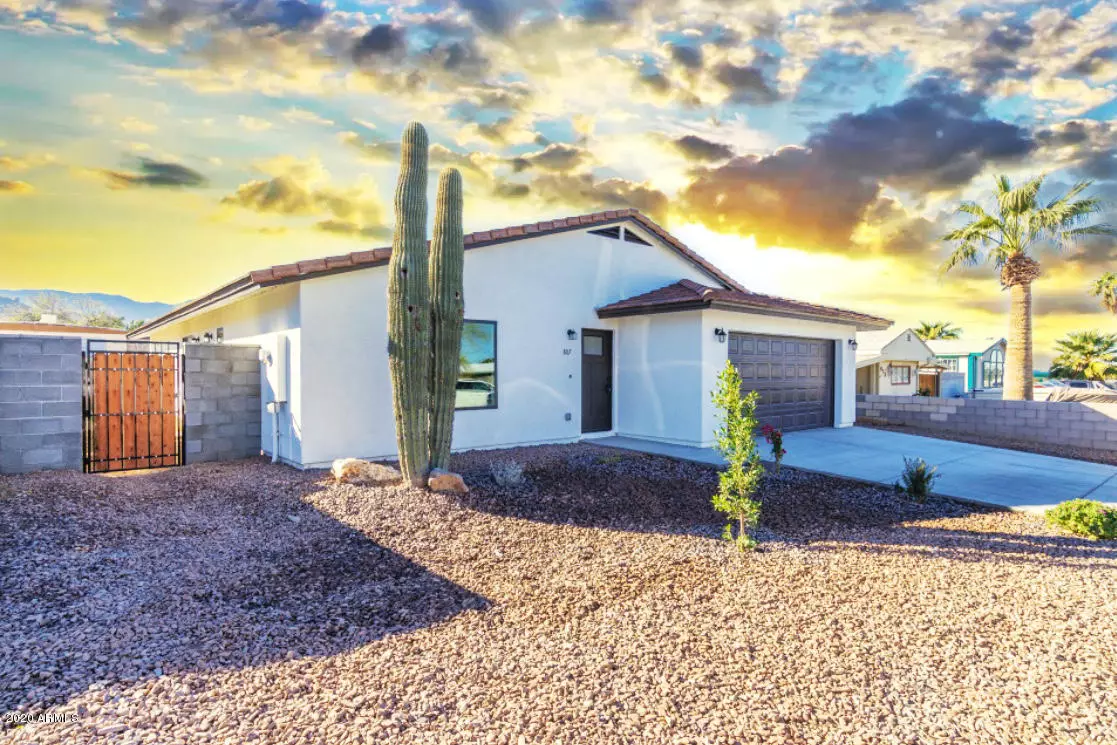$257,500
$259,900
0.9%For more information regarding the value of a property, please contact us for a free consultation.
807 W BUIST Avenue Phoenix, AZ 85041
3 Beds
2 Baths
1,816 SqFt
Key Details
Sold Price $257,500
Property Type Single Family Home
Sub Type Single Family Residence
Listing Status Sold
Purchase Type For Sale
Square Footage 1,816 sqft
Price per Sqft $141
Subdivision Mountain Meadows Estates
MLS Listing ID 6020980
Sold Date 02/21/20
Bedrooms 3
HOA Y/N No
Year Built 2019
Annual Tax Amount $375
Tax Year 2019
Lot Size 5,985 Sqft
Acres 0.14
Property Sub-Type Single Family Residence
Property Description
NEW Luxuriously Appointed Mountain Meadows Home, steps from South Mountain Park Trails. Homes in this nestled neighborhood hardly ever hit the open market. Beautiful Saguaro Cactus greats you as you Enter the Sanctuary the residence exudes with its open floor plan, low maintenance tile wood flooring, & upgraded windows that let in ample amounts of natural light that hit the smooth walls. Kitchen boast massive quartz island, stainless appliances & solid cabinetry. Impressive Master Suite opens up to backyard mountain views & features large soak tub & Walk in Closet. Energy efficient home will help with lower utility bills! Short drive to Downtown, Multiple Parks, Shopping, Golf & Harkins planned new Theater near New 202 loop. An Incredible Value hurry and submit your offer before it's sold!
Location
State AZ
County Maricopa
Community Mountain Meadows Estates
Area Maricopa
Direction South on 7th Ave from Dobbins to Piedmont, turn right then immediate quick left to access Buist on Right. House will be on South/Left hand side.
Rooms
Den/Bedroom Plus 3
Separate Den/Office N
Interior
Interior Features High Speed Internet, Double Vanity, Eat-in Kitchen, 9+ Flat Ceilings, No Interior Steps, Vaulted Ceiling(s), Kitchen Island, Pantry, Full Bth Master Bdrm, Separate Shwr & Tub
Heating Electric
Cooling Central Air
Flooring Carpet, Tile
Fireplaces Type None
Fireplace No
Window Features Dual Pane,ENERGY STAR Qualified Windows,Vinyl Frame
Appliance Electric Cooktop
SPA None
Laundry Wshr/Dry HookUp Only
Exterior
Parking Features Extended Length Garage
Garage Spaces 2.0
Garage Description 2.0
Fence Block
Pool None
Landscape Description Irrigation Front
Utilities Available SRP
View Mountain(s)
Roof Type Tile
Accessibility Hallways 36in Wide
Total Parking Spaces 2
Private Pool No
Building
Lot Description Sprinklers In Front, Dirt Back, Gravel/Stone Front, Auto Timer H2O Front, Irrigation Front
Story 1
Builder Name Private
Sewer Public Sewer
Water City Water
New Construction No
Schools
Elementary Schools Southwest Elementary School
Middle Schools Southwest Elementary School
High Schools Cesar Chavez High School
School District Phoenix Union High School District
Others
HOA Fee Include No Fees
Senior Community No
Tax ID 300-53-012
Ownership Fee Simple
Acceptable Financing Cash, Conventional, FHA, VA Loan
Horse Property N
Disclosures Agency Discl Req, Seller Discl Avail
Possession Close Of Escrow
Listing Terms Cash, Conventional, FHA, VA Loan
Financing Conventional
Read Less
Want to know what your home might be worth? Contact us for a FREE valuation!

Our team is ready to help you sell your home for the highest possible price ASAP

Copyright 2025 Arizona Regional Multiple Listing Service, Inc. All rights reserved.
Bought with HomeSmart






