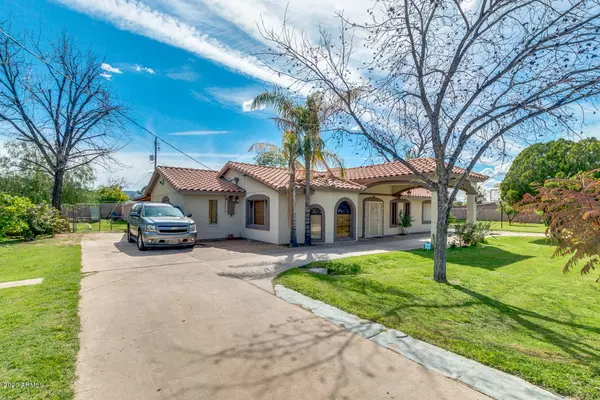$330,000
$315,000
4.8%For more information regarding the value of a property, please contact us for a free consultation.
125 W SAINT ANNE Avenue Phoenix, AZ 85041
4 Beds
2 Baths
1,810 SqFt
Key Details
Sold Price $330,000
Property Type Single Family Home
Sub Type Single Family Residence
Listing Status Sold
Purchase Type For Sale
Square Footage 1,810 sqft
Price per Sqft $182
MLS Listing ID 6054635
Sold Date 05/11/20
Style Ranch
Bedrooms 4
HOA Y/N No
Year Built 1969
Annual Tax Amount $1,035
Tax Year 2019
Lot Size 0.557 Acres
Acres 0.56
Property Sub-Type Single Family Residence
Source Arizona Regional Multiple Listing Service (ARMLS)
Property Description
A Must See in Central Phoenix! This Irrigated Horse Property on Just Over Half an Acre has it All!! Split Bedroom Floorplan With All Tile Flooring, Four Bedrooms, Formal Dining Area, Breakfast Nook, Custom Kitchen Cabinetry, Granite Counters, Breakfast Bar, Walk-In Pantry, Stainless Steel Appliances, Recessed Lighting, Oversized Laundry Room, and Ceiling Fans Throughout!! Outside You Will Find a Fully Extended Covered Patio, Newer Stucco Exterior, Paved Patio Area, Fenced Salt Water Pool, Two Storage Sheds, Block Fencing, Double Siding RV Gates, Circular Driveway, Queen Palms, Shade Trees, Three Pecan Trees, and Over TWENTY Fruit Trees!! Schedule a Viewing Today!
Location
State AZ
County Maricopa
Area Maricopa
Direction SOUTH on Central Ave. West on St Anne Ave. Home will be on your Left.
Rooms
Master Bedroom Split
Den/Bedroom Plus 4
Separate Den/Office N
Interior
Interior Features Granite Counters, Breakfast Bar, Pantry, 3/4 Bath Master Bdrm
Heating Natural Gas
Cooling Central Air, Ceiling Fan(s)
Flooring Tile
Fireplaces Type None
Fireplace No
Window Features Solar Screens,Dual Pane
SPA None
Laundry Wshr/Dry HookUp Only
Exterior
Exterior Feature Storage
Parking Features RV Access/Parking, RV Gate, Garage Door Opener, Circular Driveway
Garage Spaces 1.0
Garage Description 1.0
Fence Block, Wrought Iron
Pool Fenced
Landscape Description Irrigation Back, Irrigation Front
Community Features Near Bus Stop
Utilities Available SRP
Roof Type Tile,Rolled/Hot Mop
Porch Covered Patio(s)
Total Parking Spaces 1
Private Pool Yes
Building
Lot Description Sprinklers In Rear, Sprinklers In Front, Grass Front, Grass Back, Irrigation Front, Irrigation Back
Story 1
Builder Name UNKNOWN
Sewer Public Sewer
Water City Water
Architectural Style Ranch
Structure Type Storage
New Construction No
Schools
Elementary Schools V H Lassen Elementary School
Middle Schools V H Lassen Elementary School
High Schools South Mountain High School
School District Phoenix Union High School District
Others
HOA Fee Include No Fees
Senior Community No
Tax ID 114-06-043-J
Ownership Fee Simple
Acceptable Financing Cash, Conventional, FHA, VA Loan
Horse Property Y
Disclosures Seller Discl Avail
Possession Close Of Escrow
Listing Terms Cash, Conventional, FHA, VA Loan
Financing Conventional
Read Less
Want to know what your home might be worth? Contact us for a FREE valuation!

Our team is ready to help you sell your home for the highest possible price ASAP

Copyright 2025 Arizona Regional Multiple Listing Service, Inc. All rights reserved.
Bought with Realty Executives






