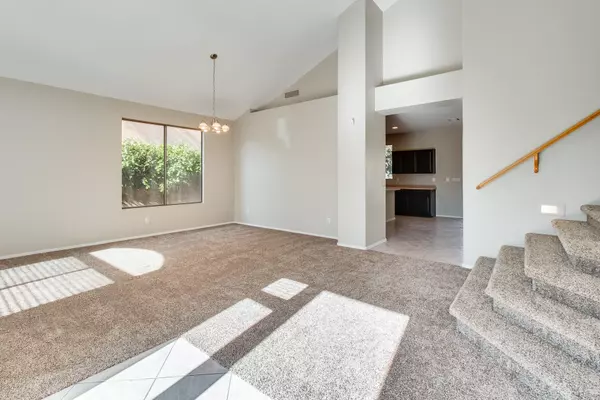$425,000
$432,900
1.8%For more information regarding the value of a property, please contact us for a free consultation.
580 E BETSY Lane Gilbert, AZ 85296
4 Beds
3 Baths
3,023 SqFt
Key Details
Sold Price $425,000
Property Type Single Family Home
Sub Type Single Family Residence
Listing Status Sold
Purchase Type For Sale
Square Footage 3,023 sqft
Price per Sqft $140
Subdivision Lindsay Meadows
MLS Listing ID 6019178
Sold Date 05/04/20
Style Ranch
Bedrooms 4
HOA Fees $57/qua
HOA Y/N Yes
Year Built 1998
Annual Tax Amount $2,781
Tax Year 2019
Lot Size 7,157 Sqft
Acres 0.16
Property Sub-Type Single Family Residence
Property Description
Stunning 4 bedroom, 3 bathroom, 2-story home located in the Lindsay Meadows community. The home has fresh new exterior and interior paint, a brand new patio roof, and new carpet throughout, giving this home an updated feel. The vaulted ceilings and beautiful arched half windows fill this spacious floor plan with natural light. Your kitchen has a walk-in pantry, an island with breakfast bar, refinished cabinets, brand new range oven, and overlooks the living room. There is a built-in desk right off the kitchen for the kids to do their homework. The dining room and family room is a great place to make memories with friends and family. The bedroom and bathroom located downstairs provide your guests with added privacy. Head upstairs where you'll find a large loft, perfect for a teen hangout, a playroom, or an office. The master bedroom includes a full bath with a large walk-in closet. Head out back where the extended patio and pool will provide space for lots of fun. Less than a 5-minute drive away you will have access to Topgolf and Main Event for year-round fun and the 202 freeway for smooth commuting. Schedule your showing today!
Location
State AZ
County Maricopa
Community Lindsay Meadows
Area Maricopa
Direction Head west on E Ray Rd toward S La Arboleta Dr, Turn right onto S La Arboleta Dr, Turn left onto E Betsy Ln, Destination will be on the right
Rooms
Other Rooms Loft, Great Room, Family Room
Master Bedroom Split
Den/Bedroom Plus 5
Separate Den/Office N
Interior
Interior Features High Speed Internet, Double Vanity, Upstairs, Eat-in Kitchen, Breakfast Bar, 9+ Flat Ceilings, Vaulted Ceiling(s), Kitchen Island, Full Bth Master Bdrm, Separate Shwr & Tub
Heating Natural Gas
Cooling Central Air, Ceiling Fan(s)
Flooring Carpet, Tile
Fireplaces Type None
Fireplace No
SPA None
Laundry Wshr/Dry HookUp Only
Exterior
Parking Features Direct Access
Garage Spaces 3.0
Garage Description 3.0
Fence Block
Pool Fenced
Community Features Playground, Biking/Walking Path
Utilities Available SRP
Roof Type Tile
Porch Covered Patio(s), Patio
Total Parking Spaces 3
Private Pool Yes
Building
Lot Description Desert Back, Desert Front, Gravel/Stone Front, Gravel/Stone Back, Grass Front
Story 2
Builder Name Richmond American
Sewer Public Sewer
Water City Water
Architectural Style Ranch
New Construction No
Schools
Elementary Schools Settler'S Point Elementary
Middle Schools South Valley Jr. High
High Schools Mesquite High School
School District Gilbert Unified District
Others
HOA Name Lindsey Meadows
HOA Fee Include Maintenance Grounds
Senior Community No
Tax ID 304-24-785
Ownership Fee Simple
Acceptable Financing Cash, Conventional, FHA, VA Loan
Horse Property N
Disclosures Agency Discl Req, Seller Discl Avail
Possession Close Of Escrow
Listing Terms Cash, Conventional, FHA, VA Loan
Financing Conventional
Read Less
Want to know what your home might be worth? Contact us for a FREE valuation!

Our team is ready to help you sell your home for the highest possible price ASAP

Copyright 2025 Arizona Regional Multiple Listing Service, Inc. All rights reserved.
Bought with No Stress Properties






