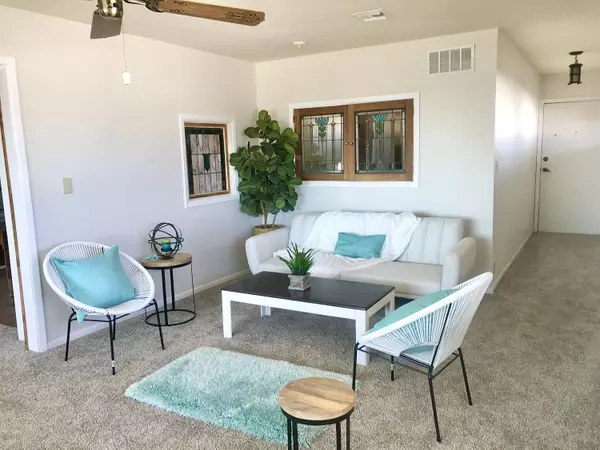$194,000
$199,999
3.0%For more information regarding the value of a property, please contact us for a free consultation.
13227 N 18th Street Phoenix, AZ 85022
2 Beds
1 Bath
1,120 SqFt
Key Details
Sold Price $194,000
Property Type Mobile Home
Sub Type Mfg/Mobile Housing
Listing Status Sold
Purchase Type For Sale
Square Footage 1,120 sqft
Price per Sqft $173
Subdivision Hacienda Del Sol
MLS Listing ID 6047652
Sold Date 01/26/21
Style Ranch
Bedrooms 2
HOA Y/N No
Originating Board Arizona Regional Multiple Listing Service (ARMLS)
Year Built 1970
Annual Tax Amount $227
Tax Year 2019
Lot Size 5,142 Sqft
Acres 0.12
Property Description
Views! Views ! Views! Snow-Birds Get Ready for Winter? This is one of the MOST BEAUTIFUL places in Phoenix! This amazing home is an entertainers dream! Whether you are inside the home, sitting on the glassed-in patio, or outside on the covered patio...there are MOUNTAINS & CITY LIGHTS everywhere you turn! The master bedroom has a large feature window with a fabulous view of Shadow Mountain! Brand New Carpet and Luxury Wood Plank Vinyl Flooring was just installed in the entire home! There is a HUGE Laundry Room that has plenty of storage space. Home has 2 Separate Locked Storage & Work Sheds. This home has a 21-ft RV pad with sewer hookup for when guests come to visit! NO HOA! The Roof was redone in 2005. Daily sunrises & sunsets from this home are stunning!
Location
State AZ
County Maricopa
Community Hacienda Del Sol
Direction From Cave Creek Road go west on Sweetwater all the way up the hill to 18th Street. Head North to the home.
Rooms
Master Bedroom Split
Den/Bedroom Plus 2
Separate Den/Office N
Interior
Interior Features Pantry, High Speed Internet
Heating Natural Gas
Cooling Refrigeration, Ceiling Fan(s)
Flooring Carpet, Vinyl
Fireplaces Number No Fireplace
Fireplaces Type None
Fireplace No
Window Features Double Pane Windows
SPA None
Exterior
Exterior Feature Balcony, Covered Patio(s), Patio, Private Yard, Storage
Garage Separate Strge Area, RV Access/Parking
Carport Spaces 1
Fence Concrete Panel, Other, Wrought Iron, Wood, See Remarks
Pool None
Utilities Available APS, SW Gas
Amenities Available None
Waterfront No
View Mountain(s)
Roof Type See Remarks
Private Pool No
Building
Lot Description Desert Back, Desert Front
Story 1
Builder Name unknown
Sewer Public Sewer
Water City Water
Architectural Style Ranch
Structure Type Balcony,Covered Patio(s),Patio,Private Yard,Storage
Schools
Elementary Schools Hidden Hills Elementary School
Middle Schools Shea Middle School
High Schools Pinnacle High School
School District Paradise Valley Unified District
Others
HOA Fee Include No Fees
Senior Community No
Tax ID 166-15-011-V
Ownership Fee Simple
Acceptable Financing Cash
Horse Property N
Listing Terms Cash
Financing Cash
Read Less
Want to know what your home might be worth? Contact us for a FREE valuation!

Our team is ready to help you sell your home for the highest possible price ASAP

Copyright 2024 Arizona Regional Multiple Listing Service, Inc. All rights reserved.
Bought with HomeSmart






