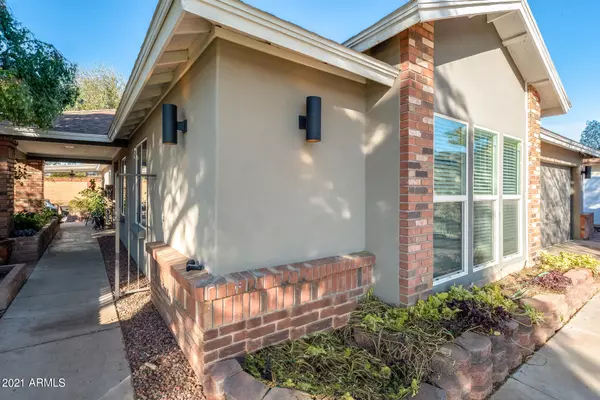$367,000
$355,000
3.4%For more information regarding the value of a property, please contact us for a free consultation.
5144 W SWEETWATER Avenue Glendale, AZ 85304
3 Beds
2 Baths
2,092 SqFt
Key Details
Sold Price $367,000
Property Type Single Family Home
Sub Type Single Family Residence
Listing Status Sold
Purchase Type For Sale
Square Footage 2,092 sqft
Price per Sqft $175
Subdivision Thunderbird Palms Unit 3
MLS Listing ID 6187376
Sold Date 03/01/21
Style Ranch
Bedrooms 3
HOA Y/N No
Year Built 1984
Annual Tax Amount $1,577
Tax Year 2020
Lot Size 8,146 Sqft
Acres 0.19
Property Sub-Type Single Family Residence
Source Arizona Regional Multiple Listing Service (ARMLS)
Property Description
Welcome home to this fabulous 3 bedroom, 2 bathroom home in Glendale that boasts fresh exterior stucco! Pulling up to the home, you are greeted by a luscious lawn and inviting curb appeal! Inside, there are tall vaulted ceilings, tile floors throughout and a spacious living room with a cozy fireplace! The open floorplan features plenty of living space to entertain. Your stunning kitchen showcases espresso cabinets, stainless steel appliances, granite countertops and a peninsula with a breakfast bar. Step through the double doors to your master bedroom that has a walk-in closet and full bathroom with a double sink vanity! Each of the additional bedrooms are vast in size with ample closet space. Out back, you have a sparkling pebble tec pool, covered patio and luscious wrap around lawn. The Katch A Kid (katchakid.com) pool safety net will also convey with the home! The two car garage showcases custom cabinets and epoxy flooring. This charming home could be yours, schedule your showing today!
Location
State AZ
County Maricopa
Community Thunderbird Palms Unit 3
Direction From Thunderbird Rd, South on 51st Ave. Right on Sweetwater Ave to home on the Right side.
Rooms
Other Rooms Family Room
Den/Bedroom Plus 3
Separate Den/Office N
Interior
Interior Features High Speed Internet, Granite Counters, Double Vanity, Eat-in Kitchen, Breakfast Bar, Vaulted Ceiling(s), Pantry, Full Bth Master Bdrm
Heating Electric
Cooling Central Air, Ceiling Fan(s)
Flooring Laminate, Tile
Fireplaces Type 1 Fireplace
Fireplace Yes
SPA None
Exterior
Parking Features Direct Access
Garage Spaces 2.0
Garage Description 2.0
Fence Block
Pool Private
Roof Type Composition
Porch Covered Patio(s), Patio
Private Pool No
Building
Lot Description Grass Front, Grass Back
Story 1
Builder Name Unknown
Sewer Public Sewer
Water City Water
Architectural Style Ranch
New Construction No
Schools
Elementary Schools Marshall Ranch Elementary School
Middle Schools Marshall Ranch Elementary School
School District Peoria Unified School District
Others
HOA Fee Include No Fees
Senior Community No
Tax ID 200-75-333
Ownership Fee Simple
Acceptable Financing Cash, Conventional, FHA, VA Loan
Horse Property N
Disclosures Agency Discl Req, Seller Discl Avail
Possession Close Of Escrow
Listing Terms Cash, Conventional, FHA, VA Loan
Financing FHA
Special Listing Condition Owner/Agent
Read Less
Want to know what your home might be worth? Contact us for a FREE valuation!

Our team is ready to help you sell your home for the highest possible price ASAP

Copyright 2025 Arizona Regional Multiple Listing Service, Inc. All rights reserved.
Bought with HomeSmart





