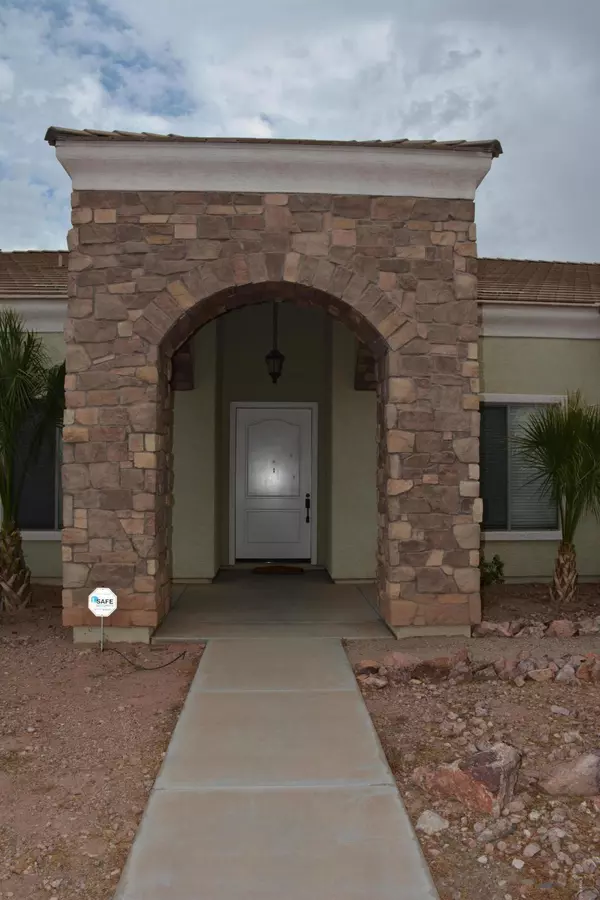$480,000
$498,500
3.7%For more information regarding the value of a property, please contact us for a free consultation.
5276 E HORSETHIEF GULCH Avenue San Tan Valley, AZ 85140
4 Beds
3 Baths
3,000 SqFt
Key Details
Sold Price $480,000
Property Type Single Family Home
Sub Type Single Family - Detached
Listing Status Sold
Purchase Type For Sale
Square Footage 3,000 sqft
Price per Sqft $160
Subdivision Com @ W1/4 Cor Of Sec 02-03S-08E Th W-100.00 Th N-
MLS Listing ID 5975691
Sold Date 11/12/19
Style Ranch
Bedrooms 4
HOA Y/N No
Originating Board Arizona Regional Multiple Listing Service (ARMLS)
Year Built 2008
Annual Tax Amount $2,945
Tax Year 2018
Lot Size 1.560 Acres
Acres 1.56
Property Sub-Type Single Family - Detached
Property Description
Incredible 1.56-acre Horse property located in San Tan Valley with 3 horse stalls, 2 are covered stalls, pasture area completely fenced, cross fenced with RV Gate, RV hook ups with water and power. Native shade trees throughout the property. Huge covered patio with pool, water fall, Built in BBQ along with Fireplace/Chimenea. Oversized 3 car garage with tons of storage for all your toys.
4 Large bedrooms and 3 bathrooms, Butler's pantry, large Laundry room with sink, Split floor plan, 2 islands in kitchen along with double ovens, granite counter tops, large island bar can easily fit 8 people around, tile throughout home.
Master suite has spacious walk in closet, separate walk in snail shower, Jetta bath tub, double sinks. Fireplace in great room.
Location
State AZ
County Pinal
Community Com @ W1/4 Cor Of Sec 02-03S-08E Th W-100.00 Th N-
Direction South on Schnepf, Schnepf turns into Skyline. Left on Sierra Vista Dr. Left on Camino Largo Left on Horsethief Gulch Ave, second house on right.
Rooms
Den/Bedroom Plus 5
Separate Den/Office Y
Interior
Interior Features 9+ Flat Ceilings, Kitchen Island, Pantry, Double Vanity, Full Bth Master Bdrm, Separate Shwr & Tub, Tub with Jets, Granite Counters
Heating Electric
Cooling Refrigeration, Programmable Thmstat, See Remarks
Flooring Carpet, Tile
Fireplaces Type 2 Fireplace, Living Room
Fireplace Yes
Window Features Double Pane Windows
SPA None
Laundry Wshr/Dry HookUp Only
Exterior
Exterior Feature Circular Drive, Patio, Built-in Barbecue
Parking Features RV Gate, RV Access/Parking
Garage Spaces 3.0
Garage Description 3.0
Fence Wire
Pool Private
Landscape Description Irrigation Back, Irrigation Front
Utilities Available City Electric, SRP
View Mountain(s)
Roof Type Tile
Private Pool Yes
Building
Lot Description Desert Front, Irrigation Front, Irrigation Back
Story 1
Builder Name unk
Sewer Septic in & Cnctd
Water Pvt Water Company
Architectural Style Ranch
Structure Type Circular Drive,Patio,Built-in Barbecue
New Construction No
Schools
Elementary Schools Skyline Ranch Elementary School
Middle Schools J. O. Combs Middle School
High Schools Combs High School
School District J. O. Combs Unified School District
Others
HOA Fee Include No Fees
Senior Community No
Tax ID 210-02-003-L
Ownership Fee Simple
Acceptable Financing Cash, Conventional
Horse Property Y
Horse Feature Corral(s), Stall
Listing Terms Cash, Conventional
Financing Cash
Read Less
Want to know what your home might be worth? Contact us for a FREE valuation!

Our team is ready to help you sell your home for the highest possible price ASAP

Copyright 2025 Arizona Regional Multiple Listing Service, Inc. All rights reserved.
Bought with HomeSmart





