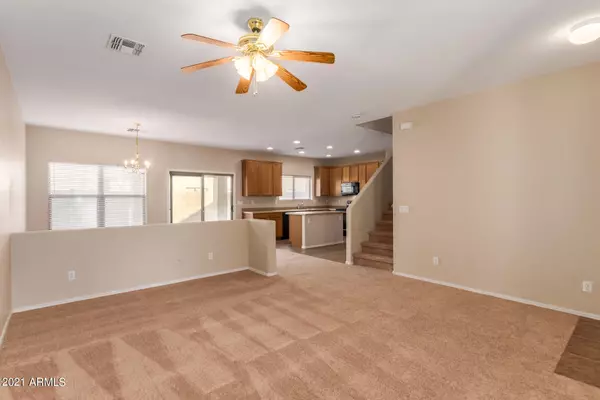$362,000
$349,900
3.5%For more information regarding the value of a property, please contact us for a free consultation.
9440 W WILSHIRE Avenue Phoenix, AZ 85037
3 Beds
2.5 Baths
1,694 SqFt
Key Details
Sold Price $362,000
Property Type Single Family Home
Sub Type Single Family Residence
Listing Status Sold
Purchase Type For Sale
Square Footage 1,694 sqft
Price per Sqft $213
Subdivision Sheely Farms Parcel 11 Amd
MLS Listing ID 6325418
Sold Date 12/27/21
Style Contemporary
Bedrooms 3
HOA Fees $75/mo
HOA Y/N Yes
Year Built 2005
Annual Tax Amount $1,472
Tax Year 2021
Lot Size 4,000 Sqft
Acres 0.09
Property Sub-Type Single Family Residence
Source Arizona Regional Multiple Listing Service (ARMLS)
Property Description
This lovely turn-key home is the one you're looking for! Enter to discover the semi-open floor plan featuring plush carpet in all the right places, soothing palette, updated light fixtures/ceiling fans, and a welcoming living area excellent for receiving guests. The fully equipped kitchen offers many cabinets for storage, center island w/breakfast bar, and counter space for your cooking needs. Well-sized loft w/endless possibilities! The large main bedroom filled w/natural light showcases a pristine bathroom w/wood-look floors, dual sinks, and a walk-in closet. Perfectly-sized backyard has a relaxing covered patio and is just waiting for your designer touch to be an oasis! You don't want to miss this value. Call now!
Location
State AZ
County Maricopa
Community Sheely Farms Parcel 11 Amd
Direction Head on S on 91st Ave. W Encanto , Turn N 93rd Ave, Turn W Sheridan St, N 94th Ln, to W Wilshire Ave, Property will be on the left.
Rooms
Other Rooms Loft, Great Room
Master Bedroom Split
Den/Bedroom Plus 4
Separate Den/Office N
Interior
Interior Features High Speed Internet, Double Vanity, Eat-in Kitchen, Breakfast Bar, 9+ Flat Ceilings, Pantry, Full Bth Master Bdrm, Separate Shwr & Tub, Laminate Counters
Heating Electric
Cooling Central Air, Ceiling Fan(s)
Flooring Carpet, Laminate, Tile
Fireplaces Type None
Fireplace No
Window Features Dual Pane
SPA None
Laundry Wshr/Dry HookUp Only
Exterior
Parking Features Garage Door Opener, Direct Access
Garage Spaces 2.0
Garage Description 2.0
Fence Block
Pool No Pool
Community Features Near Bus Stop, Playground, Biking/Walking Path
Roof Type Tile
Porch Covered Patio(s), Patio
Private Pool No
Building
Lot Description Dirt Back, Gravel/Stone Front
Story 2
Builder Name KB HOMES
Sewer Public Sewer
Water City Water
Architectural Style Contemporary
New Construction No
Schools
Elementary Schools Sheely Farms Elementary School
Middle Schools Sheely Farms Elementary School
High Schools Tolleson Union High School
School District Tolleson Union High School District
Others
HOA Name SHELLY FARMS
HOA Fee Include Maintenance Grounds
Senior Community No
Tax ID 102-33-242
Ownership Fee Simple
Acceptable Financing Cash, Conventional, FHA, VA Loan
Horse Property N
Disclosures Agency Discl Req
Possession Close Of Escrow
Listing Terms Cash, Conventional, FHA, VA Loan
Financing Cash
Read Less
Want to know what your home might be worth? Contact us for a FREE valuation!

Our team is ready to help you sell your home for the highest possible price ASAP

Copyright 2025 Arizona Regional Multiple Listing Service, Inc. All rights reserved.
Bought with My Home Group Real Estate





