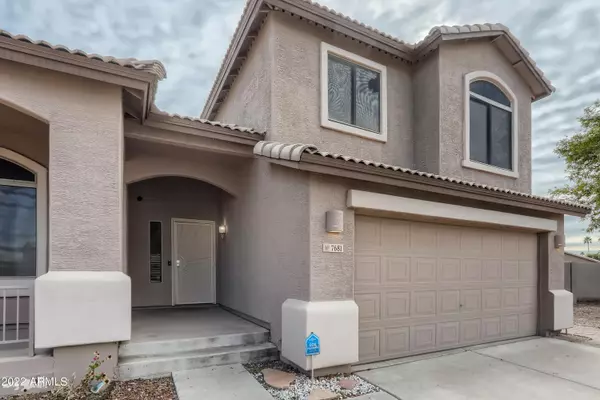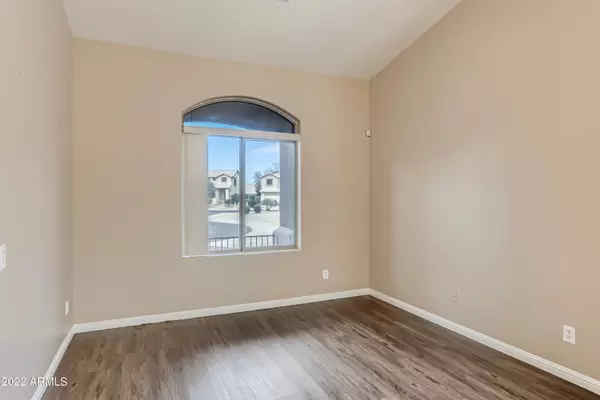$470,000
$423,200
11.1%For more information regarding the value of a property, please contact us for a free consultation.
7681 N 51ST Lane Glendale, AZ 85301
3 Beds
2.5 Baths
1,832 SqFt
Key Details
Sold Price $470,000
Property Type Single Family Home
Sub Type Single Family Residence
Listing Status Sold
Purchase Type For Sale
Square Footage 1,832 sqft
Price per Sqft $256
Subdivision Manistee Ranch Parcel 3
MLS Listing ID 6366185
Sold Date 04/12/22
Bedrooms 3
HOA Fees $70/qua
HOA Y/N Yes
Year Built 2000
Annual Tax Amount $1,629
Tax Year 2021
Lot Size 0.348 Acres
Acres 0.35
Property Sub-Type Single Family Residence
Source Arizona Regional Multiple Listing Service (ARMLS)
Property Description
Take pride in residing in this gorgeous 3 bedroom, 2.5 bathroom home located in the Manistee Ranch community! Entering the home, vaulted ceilings illuminated in natural light invite you inside. The kitchen boasts generous counter space, sleek appliances, and a breakfast bar, making cooking and entertaining a delight. Retreat to the primary bedroom and enjoy a luxurious en suite bathroom featuring a double vanity and relaxing soaking tub. Step outside to the spacious backyard with a covered patio, perfect for hosting family and friends. This home is minutes from State Farm Stadium, and its proximity to Highway 60 provides easy access to an abundance of shopping and restaurants!
Location
State AZ
County Maricopa
Community Manistee Ranch Parcel 3
Direction From Northern Ave and 51st Ave, turn South on 51st Ave to West Morten Ave, North on 51st Dr to West Morten Ave to property in cul-de-sac.
Rooms
Den/Bedroom Plus 3
Separate Den/Office N
Interior
Interior Features High Speed Internet, Granite Counters, Double Vanity, Eat-in Kitchen, Breakfast Bar, Vaulted Ceiling(s), Kitchen Island, Full Bth Master Bdrm, Separate Shwr & Tub
Heating Electric
Cooling Central Air, Ceiling Fan(s)
Flooring Other, Carpet
Fireplaces Type None
Fireplace No
Window Features Dual Pane
SPA None
Laundry Wshr/Dry HookUp Only
Exterior
Exterior Feature Private Yard
Parking Features Garage Door Opener, Direct Access
Garage Spaces 2.0
Garage Description 2.0
Fence Block
Pool Private
Roof Type Tile
Porch Covered Patio(s), Patio
Private Pool No
Building
Lot Description Desert Back, Desert Front, Cul-De-Sac, Gravel/Stone Front, Gravel/Stone Back, Synthetic Grass Back
Story 2
Builder Name Richmond American Homes
Sewer Public Sewer
Water City Water
Structure Type Private Yard
New Construction No
Schools
Elementary Schools Horizon School
Middle Schools Horizon School
High Schools Glendale High School
School District Glendale Union High School District
Others
HOA Name Manistee Ranch HOA
HOA Fee Include Maintenance Grounds
Senior Community No
Tax ID 147-19-215
Ownership Fee Simple
Acceptable Financing Cash, Conventional, FHA, VA Loan
Horse Property N
Disclosures Agency Discl Req, Seller Discl Avail
Possession Close Of Escrow
Listing Terms Cash, Conventional, FHA, VA Loan
Financing Conventional
Special Listing Condition Owner/Agent
Read Less
Want to know what your home might be worth? Contact us for a FREE valuation!

Our team is ready to help you sell your home for the highest possible price ASAP

Copyright 2025 Arizona Regional Multiple Listing Service, Inc. All rights reserved.
Bought with Jason Mitchell Real Estate





