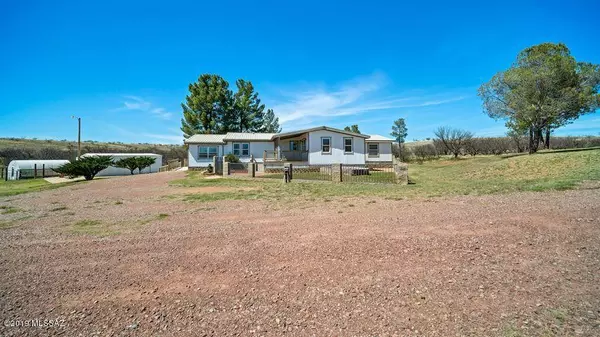$300,000
$345,000
13.0%For more information regarding the value of a property, please contact us for a free consultation.
16400 W Arivaca Road Arivaca, AZ 85601
3 Beds
2 Baths
3,277 SqFt
Key Details
Sold Price $300,000
Property Type Manufactured Home
Sub Type Manufactured Home
Listing Status Sold
Purchase Type For Sale
Square Footage 3,277 sqft
Price per Sqft $91
Subdivision Arivaca Lake Est
MLS Listing ID 21909836
Sold Date 10/29/20
Style Contemporary
Bedrooms 3
Full Baths 2
HOA Y/N No
Year Built 1993
Annual Tax Amount $1,444
Tax Year 2018
Lot Size 15.880 Acres
Acres 15.88
Property Sub-Type Manufactured Home
Property Description
PRICE REDUCED! Fully fenced 16 acre property with a 2,177 sq. ft home with split floor plan, three bedrooms, two baths. Spacious country kitchen that features hickory cabinets with soft close drawers and soft close pull-outs, a kitchen island, pantry, and an abundance of counter space. The home boasts loads of natural sunlight through multiple skylights and Anderson windows! The 52'x 84' multi-car garage boasts an over 1,000 sq. ft living quarters, a large workshop, and an abundance of storage. A second three car garage provides additional parking and storage. The large fenced garden area includes a greenhouse. Property has a private well and two septic tanks, HVAC units on home and guest quarters replaced in 2016. Fully fenced five-acre pasture and backs State Land!
Location
State AZ
County Pima
Area Pima Southwest
Zoning Arivaca - RH
Rooms
Other Rooms Bonus Room, Storage, Workshop
Guest Accommodations Quarters
Dining Room Formal Dining Room
Kitchen Dishwasher, Double Sink, Electric Range, Garbage Disposal, Island, Refrigerator
Interior
Interior Features Ceiling Fan(s), Dual Pane Windows, Low Emissivity Windows, Skylights, Split Bedroom Plan, Storage, Vaulted Ceilings, Walk In Closet(s), Workshop
Hot Water Electric
Heating Electric, Forced Air
Cooling Ceiling Fans, Central Air
Flooring Carpet, Laminate
Fireplaces Type None
Fireplace Y
Laundry Dryer, Laundry Room, Sink, Washer
Exterior
Exterior Feature Courtyard, Green House, Workshop
Parking Features Additional Garage, Detached, Electric Door Opener, Extended Length, Over Height Garage
Garage Spaces 12.0
Fence Wire
Community Features Horses Allowed, Lake
View Panoramic, Pasture
Roof Type Metal
Accessibility Ramped Main Level
Road Frontage Paved
Lot Frontage 1100.0
Private Pool No
Building
Lot Description Adjacent to Wash, North/South Exposure
Story One
Sewer Septic
Water Pvt Well (Registered)
Level or Stories One
Schools
Elementary Schools Sopori
Middle Schools Sahuarita
High Schools Sahuarita
School District Sahuarita
Others
Senior Community No
Acceptable Financing Cash, Conventional, FHA, VA
Horse Property Yes - By Zoning
Listing Terms Cash, Conventional, FHA, VA
Special Listing Condition None
Read Less
Want to know what your home might be worth? Contact us for a FREE valuation!

Our team is ready to help you sell your home for the highest possible price ASAP

Copyright 2025 MLS of Southern Arizona
Bought with Non-Member Office





