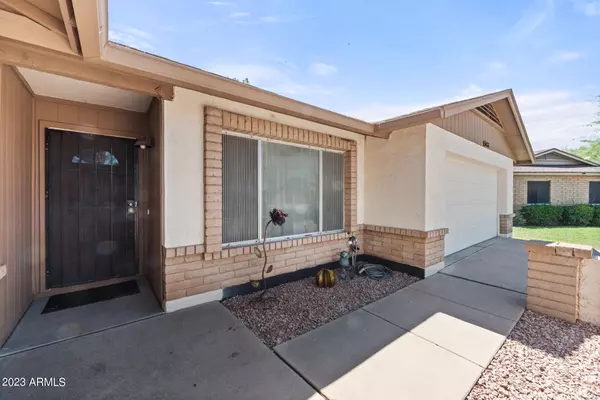$460,000
$464,900
1.1%For more information regarding the value of a property, please contact us for a free consultation.
5433 W PUGET Avenue Glendale, AZ 85302
4 Beds
2 Baths
2,071 SqFt
Key Details
Sold Price $460,000
Property Type Single Family Home
Sub Type Single Family Residence
Listing Status Sold
Purchase Type For Sale
Square Footage 2,071 sqft
Price per Sqft $222
Subdivision Willowbrook
MLS Listing ID 6565053
Sold Date 07/31/23
Style Ranch
Bedrooms 4
HOA Y/N No
Year Built 1978
Annual Tax Amount $1,596
Tax Year 2022
Lot Size 0.272 Acres
Acres 0.27
Property Sub-Type Single Family Residence
Property Description
Beautifully updated Glendale home situated on a 1/4+ acre cul-de-sac lot with no HOA! Enjoy the cozy fireplace in the living area during the cooler months. A full ensuite is featured in the primary bedroom. The backyard has been turned into a private oasis including a covered patio and refreshing pool, great for BBQs, entertaining and outdoor activities! Close proximity to shopping, dining, necessities and freeways makes this an ideal location for commuters and people on the go! What a great opportunity to own a move in ready home with a pool, on a large cul-de-sac lot, with no HOA, in a great location!
Location
State AZ
County Maricopa
Community Willowbrook
Direction Head west on W Dunlap Ave. Continue onto W Olive Ave. Left on N 54th Ave. Right on Puget Ave. Home is in the cul-de-sac on the left.
Rooms
Other Rooms Family Room
Master Bedroom Not split
Den/Bedroom Plus 4
Separate Den/Office N
Interior
Interior Features High Speed Internet, Granite Counters, Eat-in Kitchen, Breakfast Bar, 3/4 Bath Master Bdrm
Heating Electric
Cooling Central Air, Ceiling Fan(s)
Flooring Carpet, Tile
Fireplaces Type 1 Fireplace, Family Room
Fireplace Yes
SPA None
Laundry Wshr/Dry HookUp Only
Exterior
Garage Spaces 2.0
Garage Description 2.0
Fence Block
Roof Type Composition
Porch Covered Patio(s)
Private Pool Yes
Building
Lot Description Cul-De-Sac, Dirt Back, Gravel/Stone Front, Gravel/Stone Back, Grass Back
Story 1
Builder Name MARKLAND
Sewer Sewer in & Cnctd, Public Sewer
Water City Water
Architectural Style Ranch
New Construction No
Schools
Elementary Schools Glendale American School
Middle Schools Glendale Landmark Middle School
High Schools Glendale High School
School District Glendale Union High School District
Others
HOA Fee Include No Fees
Senior Community No
Tax ID 148-20-082
Ownership Fee Simple
Acceptable Financing Cash, Conventional, FHA, VA Loan
Horse Property N
Disclosures Agency Discl Req, Seller Discl Avail
Possession Close Of Escrow
Listing Terms Cash, Conventional, FHA, VA Loan
Financing FHA
Read Less
Want to know what your home might be worth? Contact us for a FREE valuation!

Our team is ready to help you sell your home for the highest possible price ASAP

Copyright 2025 Arizona Regional Multiple Listing Service, Inc. All rights reserved.
Bought with eXp Realty





