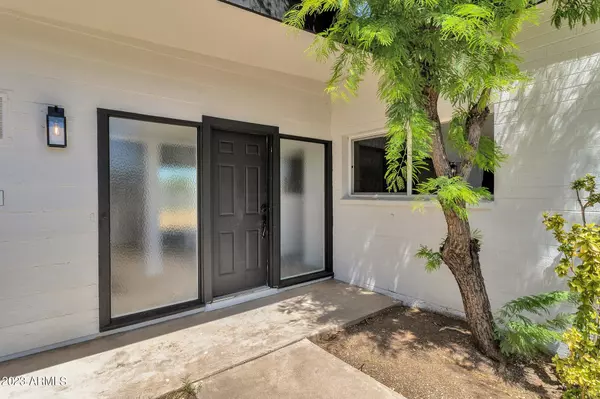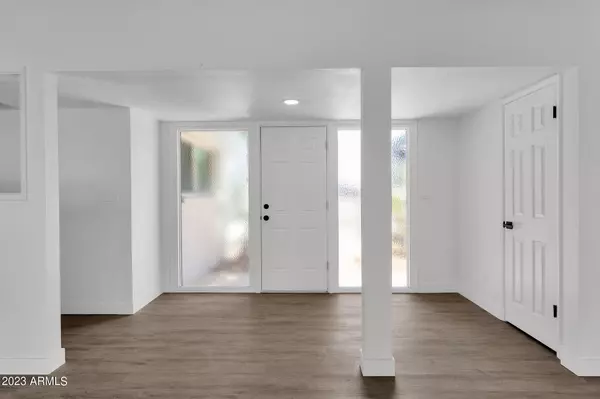$535,000
$549,000
2.6%For more information regarding the value of a property, please contact us for a free consultation.
12435 N ESCOBAR Way Phoenix, AZ 85022
3 Beds
2.5 Baths
1,708 SqFt
Key Details
Sold Price $535,000
Property Type Single Family Home
Sub Type Single Family - Detached
Listing Status Sold
Purchase Type For Sale
Square Footage 1,708 sqft
Price per Sqft $313
Subdivision Cactus Gardens
MLS Listing ID 6560636
Sold Date 10/16/23
Style Ranch
Bedrooms 3
HOA Y/N No
Originating Board Arizona Regional Multiple Listing Service (ARMLS)
Year Built 1962
Annual Tax Amount $1,385
Tax Year 2022
Lot Size 0.425 Acres
Acres 0.43
Property Description
Don't miss out on this beautifully remodeled 3 bed, 2.5 bath home in the heart of Phoenix! This home sits in a small cul-de-sac with a lot nearly three times the size of the lots around it! The seller recently updated almost the entire house - from flooring, to bathroom fixtures to the kitchen and more! As you step inside you'll notice oversized windows and soaring ceilings keep the home feeling light, bright and open. The expansive living area provides the perfect backdrop for relaxation and entertainment, while the tastefully designed kitchen offers new appliances, ample counter space, and sleek cabinetry. The primary bedroom features a walk-in closet and en-suite bathroom with dual sinks and a beautiful walk-in shower! The other two bedrooms are spacious and bright! Perfect for your growing family or hosting guests! As you venture outdoors, you'll discover a private backyard oasis that's ideal for gatherings and outdoor enjoyment! Whether you envision hosting summer barbecues, gardening or simply basking in the Arizona sunshine, this space has enough room for all of it! Located in the highly sought-after area of Phoenix, just west of 85254, you'll have convenient access to an array of amenities, including shopping centers, restaurants, parks, and more. Commuting is a breeze with major highways just a short distance away, allowing you to reach your destination with ease. Nestled on a lot that's nearly three times the size of the lots around it, this home is one you won't want to miss! Don't wait, this home won't last long!
Location
State AZ
County Maricopa
Community Cactus Gardens
Direction Head South on the 51 then head West on E Cactus Road. Then head Northwest on N Escobar Way. Property will be on your right.
Rooms
Den/Bedroom Plus 3
Separate Den/Office N
Interior
Interior Features 3/4 Bath Master Bdrm, High Speed Internet
Heating Natural Gas
Cooling Refrigeration
Flooring Carpet, Laminate
Fireplaces Number No Fireplace
Fireplaces Type None
Fireplace No
SPA None
Exterior
Exterior Feature Storage
Garage RV Gate, Separate Strge Area
Carport Spaces 2
Fence Block
Pool None
Utilities Available APS, SW Gas
Amenities Available Not Managed, None
Waterfront No
View Mountain(s)
Roof Type Rolled/Hot Mop
Private Pool No
Building
Lot Description Alley, Cul-De-Sac, Dirt Front, Dirt Back
Story 1
Builder Name Unknown
Sewer Public Sewer
Water City Water
Architectural Style Ranch
Structure Type Storage
New Construction Yes
Schools
Elementary Schools Larkspur Elementary School
Middle Schools Shea Middle School
High Schools Shadow Mountain High School
School District Paradise Valley Unified District
Others
HOA Fee Include No Fees
Senior Community No
Tax ID 166-14-022-B
Ownership Fee Simple
Acceptable Financing Cash, Conventional, FHA, VA Loan
Horse Property N
Listing Terms Cash, Conventional, FHA, VA Loan
Financing Cash
Read Less
Want to know what your home might be worth? Contact us for a FREE valuation!

Our team is ready to help you sell your home for the highest possible price ASAP

Copyright 2024 Arizona Regional Multiple Listing Service, Inc. All rights reserved.
Bought with A.Z. & Associates






