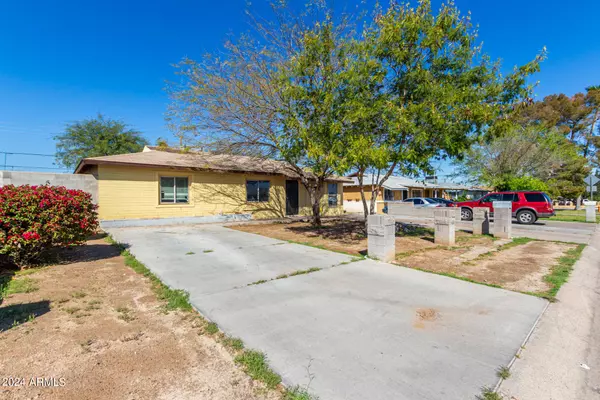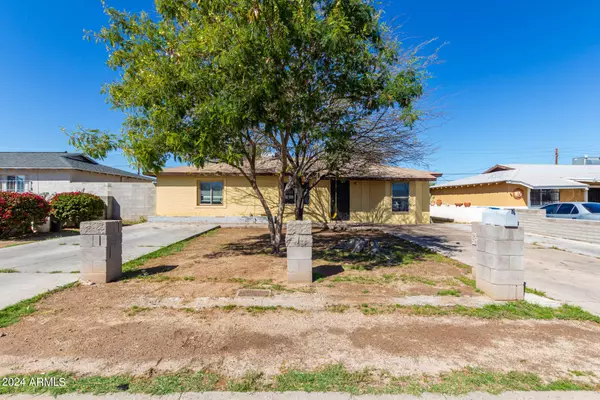$285,000
$300,000
5.0%For more information regarding the value of a property, please contact us for a free consultation.
7012 S 5TH Avenue Phoenix, AZ 85041
4 Beds
1 Bath
1,196 SqFt
Key Details
Sold Price $285,000
Property Type Single Family Home
Sub Type Single Family Residence
Listing Status Sold
Purchase Type For Sale
Square Footage 1,196 sqft
Price per Sqft $238
Subdivision Whitmor Villa 3
MLS Listing ID 6678961
Sold Date 04/09/24
Style Ranch
Bedrooms 4
HOA Y/N No
Year Built 1958
Annual Tax Amount $567
Tax Year 2023
Lot Size 7,906 Sqft
Acres 0.18
Property Sub-Type Single Family Residence
Source Arizona Regional Multiple Listing Service (ARMLS)
Property Description
Fantastic opportunity to own this 4-bedroom/1 bathroom single-level block home! Just under 1,200 square feet with a large 7,900 square foot lot that offers RV gate, long slab driveway for extra parking, block fencing in backyard, with refrigerator, washer, and dryer all included. Nice tile flooring throughout. Conveniently located close to schools and dozens of restaurants & shopping spots. Enter into open family room that flows into eat in kitchen and creates ample space for entertaining. Kitchen offers tile counters & wood cabinetry. Low maintenance backyard with beautiful mature trees. Lots of charm to appreciate from this 1950's home. Come take a look!
Location
State AZ
County Maricopa
Community Whitmor Villa 3
Area Maricopa
Direction Head south on 7th Ave, Turn left or head east onto W Vineyard Rd, Turn right or head south onto S 5th Ave. Property will be on the right or west side of the street.
Rooms
Other Rooms Great Room, Family Room
Den/Bedroom Plus 4
Separate Den/Office N
Interior
Interior Features High Speed Internet, Eat-in Kitchen, No Interior Steps
Heating Electric
Cooling Central Air, Ceiling Fan(s)
Flooring Tile
Fireplaces Type None
Fireplace No
Window Features Vinyl Frame
SPA None
Exterior
Exterior Feature Storage
Parking Features RV Gate
Fence Block
Pool No Pool
Utilities Available SRP
Roof Type Composition
Porch Covered Patio(s)
Private Pool No
Building
Lot Description Alley, Dirt Front, Dirt Back
Story 1
Builder Name UNK
Sewer Public Sewer
Water City Water
Architectural Style Ranch
Structure Type Storage
New Construction No
Schools
Elementary Schools V H Lassen Elementary School
Middle Schools V H Lassen Elementary School
High Schools Cesar Chavez High School
School District Phoenix Union High School District
Others
HOA Fee Include No Fees
Senior Community No
Tax ID 114-12-094
Ownership Fee Simple
Acceptable Financing Cash, Conventional
Horse Property N
Disclosures Agency Discl Req, Seller Discl Avail
Possession Close Of Escrow
Listing Terms Cash, Conventional
Financing Cash
Read Less
Want to know what your home might be worth? Contact us for a FREE valuation!

Our team is ready to help you sell your home for the highest possible price ASAP

Copyright 2025 Arizona Regional Multiple Listing Service, Inc. All rights reserved.
Bought with Aurumys






