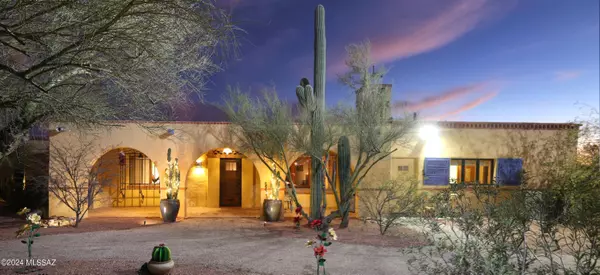$1,300,000
$1,350,000
3.7%For more information regarding the value of a property, please contact us for a free consultation.
5402 N Camino Real Tucson, AZ 85718
4 Beds
4 Baths
2,707 SqFt
Key Details
Sold Price $1,300,000
Property Type Single Family Home
Sub Type Single Family Residence
Listing Status Sold
Purchase Type For Sale
Square Footage 2,707 sqft
Price per Sqft $480
Subdivision Catalina Foothills Estates
MLS Listing ID 22403930
Sold Date 04/19/24
Style Spanish Mission
Bedrooms 4
Full Baths 3
Half Baths 1
HOA Fees $5/mo
HOA Y/N Yes
Year Built 1950
Annual Tax Amount $5,090
Tax Year 2023
Lot Size 1.340 Acres
Acres 1.36
Property Sub-Type Single Family Residence
Property Description
This Classic Joesler exudes timeless elegance, unparalleled charm, and magnificent city views. Warmth and sophistication greet you upon entry. The living & dining rooms feature wooden beam ceilings, concrete floors, and a lovely fireplace. The backyard oasis is perfect for entertaining, with a sparkling pool, spa, vast patios with banco seating, outdoor kitchen, and access to a viewing deck with breathtaking 360-degree views. The kitchen offers SS counters & sunset views, with tin-clad doors by Helen Murphy. The primary suite is a retreat in itself with gorgeous ceilings, spa-like bath & large walk-in closet. Don't miss the 419 sq ft hobby room off the garage. As the sun sets & the city lights twinkle, it's clear that this home is more than just a residence, it's a sanctuary for the soul.
Location
State AZ
County Pima
Area North
Zoning Pima County - CR1
Rooms
Other Rooms Studio
Guest Accommodations None
Dining Room Formal Dining Room
Kitchen Dishwasher, Garbage Disposal, Gas Range
Interior
Interior Features Ceiling Fan(s), High Ceilings 9+, Vaulted Ceilings, Walk In Closet(s)
Hot Water Natural Gas, Tankless Water Htr
Heating Natural Gas, Zoned
Cooling Central Air, Gas, Mini-Split, Zoned
Flooring Concrete
Fireplaces Number 2
Fireplaces Type Gas
Fireplace N
Laundry Laundry Room, Storage
Exterior
Exterior Feature BBQ-Built-In, Native Plants, Workshop
Parking Features Detached, Electric Door Opener
Garage Spaces 2.0
Fence Masonry, Stucco Finish, Wrought Iron
Community Features None
View City, Mountains
Roof Type Built-Up - Reflect
Accessibility None
Road Frontage Paved
Private Pool Yes
Building
Lot Description Subdivided
Story One
Sewer Septic
Water City
Level or Stories One
Schools
Elementary Schools Manzanita
Middle Schools Orange Grove
High Schools Catalina Fthls
School District Catalina Foothills
Others
Senior Community No
Acceptable Financing Cash, Conventional, VA
Horse Property No
Listing Terms Cash, Conventional, VA
Special Listing Condition None
Read Less
Want to know what your home might be worth? Contact us for a FREE valuation!

Our team is ready to help you sell your home for the highest possible price ASAP

Copyright 2025 MLS of Southern Arizona
Bought with Pima Valley Realty and Property Management





