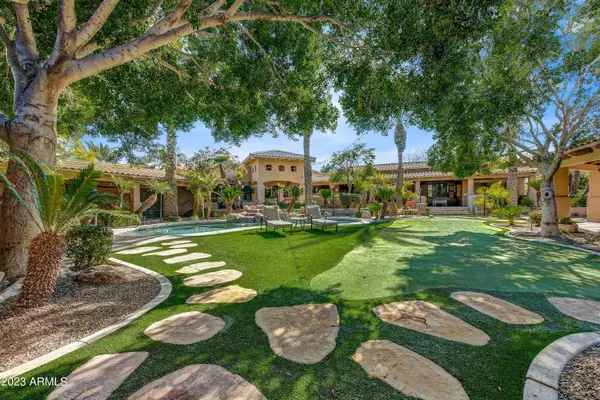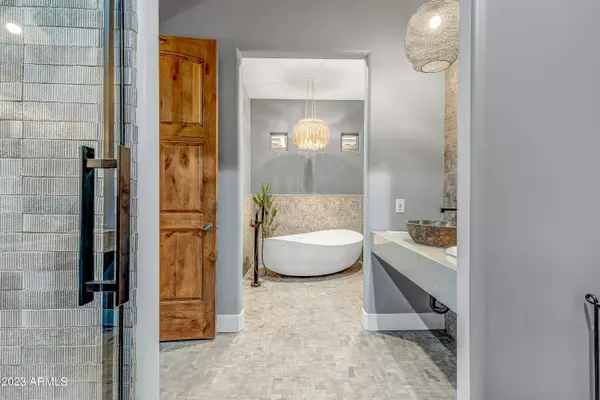$4,400,000
$4,500,000
2.2%For more information regarding the value of a property, please contact us for a free consultation.
11505 E COCHISE Drive Scottsdale, AZ 85259
7 Beds
7 Baths
6,893 SqFt
Key Details
Sold Price $4,400,000
Property Type Single Family Home
Sub Type Single Family - Detached
Listing Status Sold
Purchase Type For Sale
Square Footage 6,893 sqft
Price per Sqft $638
Subdivision Mirage Crossing
MLS Listing ID 6655608
Sold Date 05/06/24
Style Other (See Remarks),Santa Barbara/Tuscan
Bedrooms 7
HOA Y/N No
Originating Board Arizona Regional Multiple Listing Service (ARMLS)
Year Built 2001
Annual Tax Amount $10,915
Tax Year 2023
Lot Size 1.069 Acres
Acres 1.07
Property Description
Incredible investment opportunity or private family sanctuary for this courtyard home. Neighboring property 11593 E Cochise Pending at 5.95 with identical layout but interior lot! Currently run as a VRBO generating 494k in annual gross income. A popular retreat for many celebrities and generational families due to its privacy and feel. Bordered by a wash and 5 acre horse properties with wraparound covered patios on over an acre. All bathrooms completely renovated in 2023. Keep as an investment or work with us to design and build your dream home. Parsons Design Build can help you curate a one of kind investment home unlike anything else on the market. Endless possibilities for a cash flowing vacation home with upside! See attached design mood boards.
Location
State AZ
County Maricopa
Community Mirage Crossing
Direction South on 114th Street turns into Cochise, property is on your right.
Rooms
Other Rooms Guest Qtrs-Sep Entrn, ExerciseSauna Room, Great Room, Media Room, Family Room
Guest Accommodations 893.0
Master Bedroom Split
Den/Bedroom Plus 7
Separate Den/Office N
Interior
Interior Features Eat-in Kitchen, Breakfast Bar, 9+ Flat Ceilings, Central Vacuum, No Interior Steps, Vaulted Ceiling(s), Wet Bar, Kitchen Island, Pantry, Bidet, Double Vanity, Full Bth Master Bdrm, Separate Shwr & Tub, High Speed Internet, Granite Counters
Heating Natural Gas
Cooling Refrigeration, Programmable Thmstat, Ceiling Fan(s)
Flooring Carpet, Tile
Fireplaces Type 3+ Fireplace, Exterior Fireplace, Fire Pit, Family Room, Living Room, Master Bedroom, Gas
Fireplace Yes
SPA Above Ground,Heated,Private
Exterior
Exterior Feature Circular Drive, Covered Patio(s), Playground, Gazebo/Ramada, Private Yard, Built-in Barbecue, Separate Guest House
Garage Attch'd Gar Cabinets, Extnded Lngth Garage, Over Height Garage, Temp Controlled, RV Access/Parking
Garage Spaces 4.0
Garage Description 4.0
Fence Block, Wrought Iron
Pool Variable Speed Pump, Heated, Private
Utilities Available APS, SW Gas
Amenities Available None
Waterfront No
Roof Type Tile,Concrete
Private Pool Yes
Building
Lot Description Sprinklers In Rear, Sprinklers In Front, Corner Lot, Desert Back, Desert Front, Grass Back, Synthetic Grass Back, Auto Timer H2O Front, Auto Timer H2O Back
Story 1
Builder Name Desert Bay
Sewer Public Sewer
Water City Water
Architectural Style Other (See Remarks), Santa Barbara/Tuscan
Structure Type Circular Drive,Covered Patio(s),Playground,Gazebo/Ramada,Private Yard,Built-in Barbecue, Separate Guest House
New Construction Yes
Schools
Elementary Schools Laguna Elementary School
Middle Schools Mountainside Middle School
High Schools Desert Mountain High School
School District Scottsdale Unified District
Others
HOA Fee Include No Fees
Senior Community No
Tax ID 217-33-972
Ownership Fee Simple
Acceptable Financing Conventional, 1031 Exchange, VA Loan
Horse Property N
Listing Terms Conventional, 1031 Exchange, VA Loan
Financing Conventional
Special Listing Condition Owner/Agent
Read Less
Want to know what your home might be worth? Contact us for a FREE valuation!

Our team is ready to help you sell your home for the highest possible price ASAP

Copyright 2024 Arizona Regional Multiple Listing Service, Inc. All rights reserved.
Bought with eXp Realty






