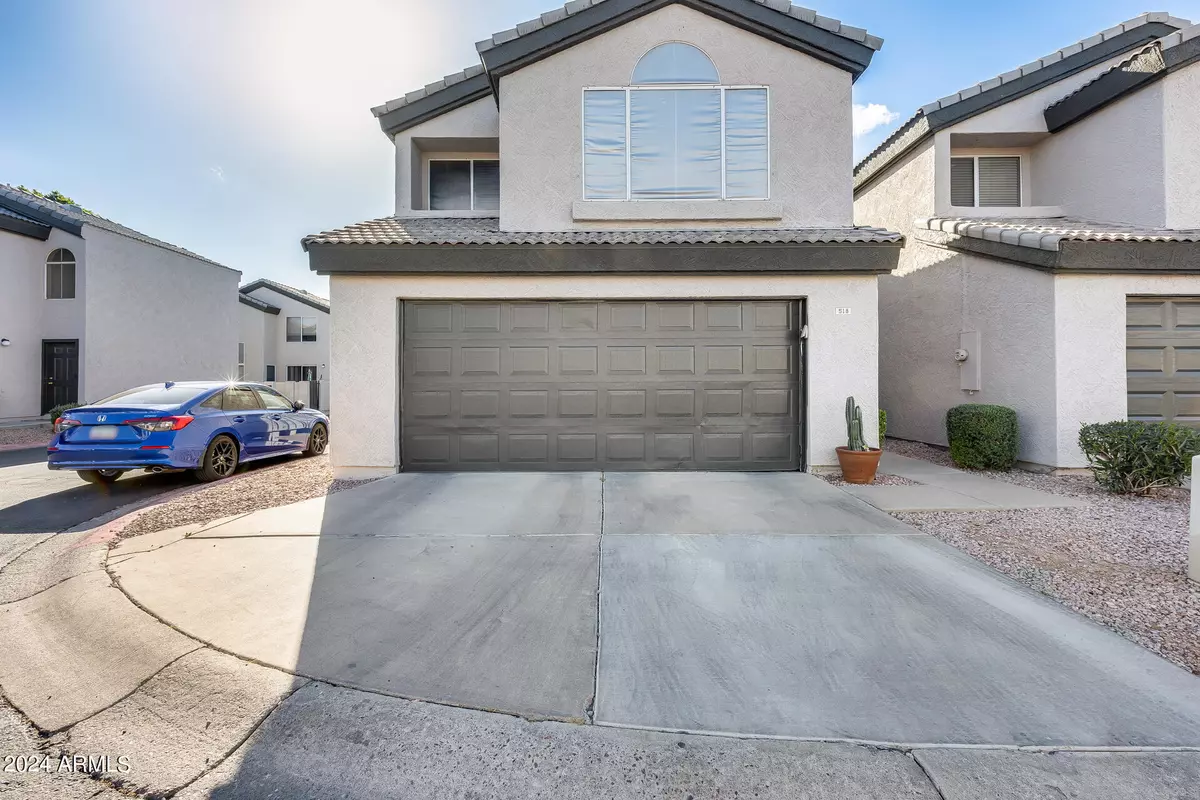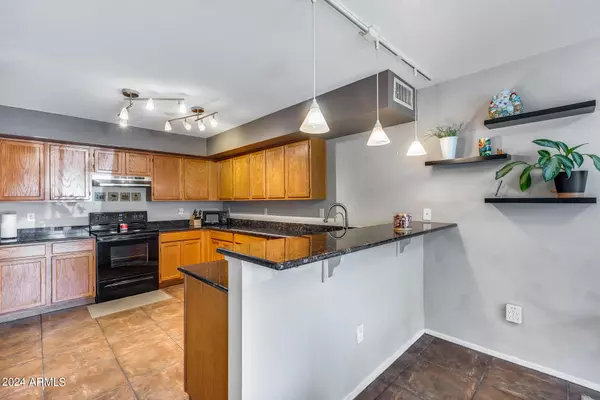$415,000
$415,000
For more information regarding the value of a property, please contact us for a free consultation.
518 S SUNRISE Drive Gilbert, AZ 85233
3 Beds
2.5 Baths
1,397 SqFt
Key Details
Sold Price $415,000
Property Type Single Family Home
Sub Type Single Family Residence
Listing Status Sold
Purchase Type For Sale
Square Footage 1,397 sqft
Price per Sqft $297
Subdivision Seawynds
MLS Listing ID 6684286
Sold Date 05/08/24
Bedrooms 3
HOA Fees $249/mo
HOA Y/N Yes
Year Built 1994
Annual Tax Amount $1,035
Tax Year 2023
Lot Size 1,664 Sqft
Acres 0.04
Property Sub-Type Single Family Residence
Source Arizona Regional Multiple Listing Service (ARMLS)
Property Description
Step into serenity with this remarkable single-family home, ideally situated on a prime corner lot within a tranquil lake community. This standalone abode in the Islands marries spaciousness with privacy, characterized by an open layout accentuated by soaring vaulted ceilings and the comforting ambiance of a fireplace. The master suite is notable for its ample walk-in closet, offering substantial storage and organizational space. The kitchen stands as the home's focal point, boasting granite countertops, stainless steel appliances, and a handy walk-in pantry, ensuring both elegance and functionality. Key upgrades include a new AC (heat pump) unit in 2020, a roof installed in 2017 with HOA benefits covering roof damage, plus upkeep for landscaping, pool, and hot tub the latter two receiving facelifts last year. Enhancements extend to a new refrigerator, dishwasher, and oven within the last two years, complemented by an exceptional water softener and filter system for premium water taste.
Experience the refined blend of sophistication, comfort, and the unique charm of lakeside living in this single-family home, where each detail contributes to the serene and picturesque community atmosphere.
Location
State AZ
County Maricopa
Community Seawynds
Direction E to entrance of the Islands, S on Fountain Circle, around to Seawynds, E on Sunfish, N on Sunrise Dr.
Rooms
Other Rooms Great Room
Master Bedroom Upstairs
Den/Bedroom Plus 3
Separate Den/Office N
Interior
Interior Features High Speed Internet, Granite Counters, Double Vanity, Upstairs, Eat-in Kitchen, Breakfast Bar, Vaulted Ceiling(s), Pantry, Full Bth Master Bdrm
Heating Electric
Cooling Central Air, Ceiling Fan(s)
Flooring Carpet, Vinyl, Tile
Fireplaces Type 1 Fireplace, Two Way Fireplace, Living Room
Fireplace Yes
Window Features Solar Screens,Dual Pane
SPA None
Laundry Wshr/Dry HookUp Only
Exterior
Exterior Feature Private Yard
Parking Features Garage Door Opener
Garage Spaces 2.0
Garage Description 2.0
Fence Block
Pool No Pool
Community Features Lake, Community Spa Htd, Community Pool, Playground, Biking/Walking Path
Roof Type Tile
Porch Patio
Private Pool No
Building
Lot Description Sprinklers In Front, Corner Lot, Gravel/Stone Front, Gravel/Stone Back, Auto Timer H2O Front
Story 2
Builder Name Unknown
Sewer Public Sewer
Water City Water
Structure Type Private Yard
New Construction No
Schools
Elementary Schools Islands Elementary School
Middle Schools Mesquite Elementary School - Gilbert
High Schools Mesquite Elementary School - Gilbert
School District Gilbert Unified District
Others
HOA Name Seawynds
HOA Fee Include Front Yard Maint
Senior Community No
Tax ID 302-96-019
Ownership Fee Simple
Acceptable Financing Cash, Conventional, FHA, VA Loan
Horse Property N
Disclosures Agency Discl Req, Other (See Remarks), Seller Discl Avail
Possession Close Of Escrow
Listing Terms Cash, Conventional, FHA, VA Loan
Financing Conventional
Read Less
Want to know what your home might be worth? Contact us for a FREE valuation!

Our team is ready to help you sell your home for the highest possible price ASAP

Copyright 2025 Arizona Regional Multiple Listing Service, Inc. All rights reserved.
Bought with eXp Realty





