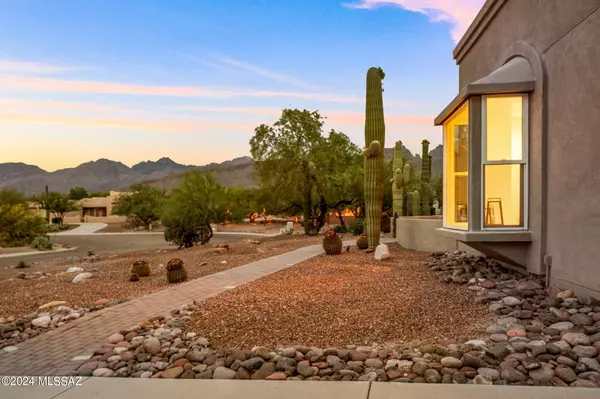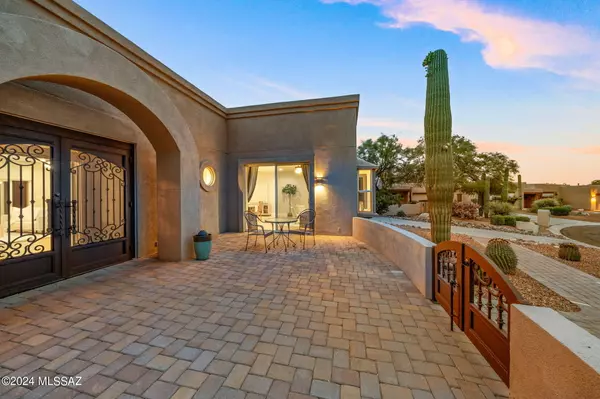$1,025,000
$1,025,000
For more information regarding the value of a property, please contact us for a free consultation.
9873 E Veryl Place Tucson, AZ 85749
4 Beds
4 Baths
3,520 SqFt
Key Details
Sold Price $1,025,000
Property Type Single Family Home
Sub Type Single Family Residence
Listing Status Sold
Purchase Type For Sale
Square Footage 3,520 sqft
Price per Sqft $291
Subdivision Winchester Ranch (1-40)
MLS Listing ID 22412728
Sold Date 07/17/24
Style Modern
Bedrooms 4
Full Baths 3
Half Baths 1
HOA Fees $17/mo
HOA Y/N Yes
Year Built 2002
Annual Tax Amount $5,631
Tax Year 2023
Lot Size 0.550 Acres
Acres 0.55
Property Sub-Type Single Family Residence
Property Description
Your dream home awaits! From the beautifully updated interiors to the incredible outdoor oasis, this home has it all. Step inside this impeccably updated home where no detail has been overlooked since 2018. The heart of the home is the gourmet kitchen showcasing quality maple cabinetry in rich chocolate tones, complemented by exquisite granite counters, top of the line stainless appliances including a 6- burner gas cook-top. The immense center island will be a prime gathering spot. Flowing floor plan with 20'' ceramic tile floors throughout. Primary bedroom suite retreat offers a spacious walk-in closet and spa-like en-suite bath to wind down the day. Take in the mountain views from your outdoor paradise with pebble Tek pool, fire-pit and amazing outdoor kitchen with custom steel Pergola!
Location
State AZ
County Pima
Area Northeast
Zoning Pima County - CR1
Rooms
Guest Accommodations None
Dining Room Dining Area, Formal Dining Room
Kitchen Dishwasher, Energy Star Qualified Dishwasher, Energy Star Qualified Refrigerator, Exhaust Fan, Garbage Disposal, Gas Cooktop, Island, Microwave, Refrigerator, Water Purifier
Interior
Interior Features Ceiling Fan(s), Dual Pane Windows, Foyer, Garden Window, High Ceilings 9+, Skylight(s), Skylights, Split Bedroom Plan, Storage, Walk In Closet(s)
Hot Water Natural Gas
Heating Forced Air, Natural Gas
Cooling Ceiling Fans, Central Air
Flooring Ceramic Tile
Fireplaces Type Firepit
Fireplace N
Laundry Dryer, Laundry Room, Storage, Washer
Exterior
Exterior Feature BBQ-Built-In, Courtyard, Native Plants, Outdoor Kitchen
Parking Features Electric Door Opener, Over Height Garage
Garage Spaces 3.0
Fence Masonry, Stucco Finish
Pool Heated
Community Features Paved Street
Amenities Available None
View Mountains, Panoramic, Sunrise, Sunset
Roof Type Built-Up - Reflect
Accessibility Level
Road Frontage Paved
Private Pool Yes
Building
Lot Description Cul-De-Sac, East/West Exposure, Elevated Lot, Subdivided
Story One
Sewer Connected
Water City
Level or Stories One
Schools
Elementary Schools Collier
Middle Schools Magee
High Schools Sabino
School District Tusd
Others
Senior Community No
Acceptable Financing Cash, Conventional
Horse Property No
Listing Terms Cash, Conventional
Special Listing Condition None
Read Less
Want to know what your home might be worth? Contact us for a FREE valuation!

Our team is ready to help you sell your home for the highest possible price ASAP

Copyright 2025 MLS of Southern Arizona
Bought with Quinlan Realty LLC





