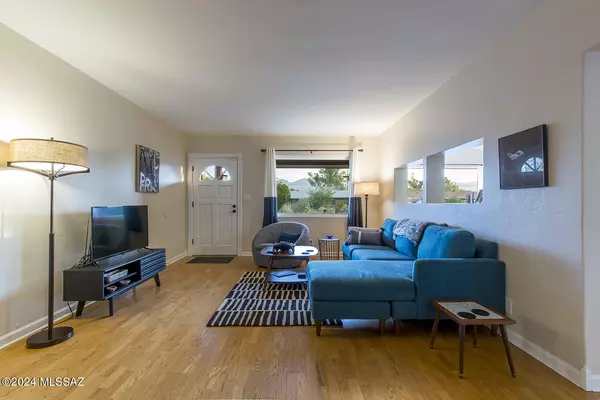$360,000
$360,000
For more information regarding the value of a property, please contact us for a free consultation.
4802 E Helen Street Tucson, AZ 85712
2 Beds
2 Baths
1,530 SqFt
Key Details
Sold Price $360,000
Property Type Single Family Home
Sub Type Single Family Residence
Listing Status Sold
Purchase Type For Sale
Square Footage 1,530 sqft
Price per Sqft $235
Subdivision Pinecrest Addition
MLS Listing ID 22417929
Sold Date 08/30/24
Style Ranch
Bedrooms 2
Full Baths 2
HOA Y/N No
Year Built 1951
Annual Tax Amount $1,915
Tax Year 2023
Lot Size 10,454 Sqft
Acres 0.24
Property Description
Midcentury Modern home with two distinct living spaces offers great flexibility for multigenerational living or rental income. The two car garage and large yard are additional attractive features. Remodeled with sophistication and style features hardwood floors in main living area, modern light fixtures, granite kitchen countertops, and beautiful vintage bathroom tile. New Heat Pump and mini-splits installed in 2023.Modern, inviting 1 Bedroom apartment has separate access, has own designated parking, & has been rented to traveling nurses. Seller has upgraded electrical panel, added reverse osmosis water system, includes Seller owned Solar for a huge yearly utility savings & much more. See Upgrades list under documents section for extensive property updates.
Location
State AZ
County Pima
Area Central
Zoning Tucson - R2R
Rooms
Other Rooms Den
Guest Accommodations Quarters
Dining Room Dining Area
Kitchen Dishwasher, Electric Range, Exhaust Fan, Garbage Disposal, Microwave, Refrigerator
Interior
Interior Features Ceiling Fan(s)
Hot Water Natural Gas
Heating Heat Pump, Mini-Split
Cooling Ceiling Fans, Central Air, Heat Pump, Mini-Split
Flooring Wood
Fireplaces Type None
Fireplace N
Laundry Laundry Room, Sink
Exterior
Garage Additional Garage
Garage Spaces 2.0
Fence Block, Wrought Iron
Pool None
Community Features None
View Mountains, Sunrise, Sunset
Roof Type Shingle
Accessibility None
Road Frontage Paved
Private Pool No
Building
Lot Description North/South Exposure
Story One
Sewer Connected
Water City
Level or Stories One
Schools
Elementary Schools Whitmore
Middle Schools Doolen
High Schools Catalina
School District Tusd
Others
Senior Community No
Acceptable Financing Cash, Conventional, FHA, VA
Horse Property No
Listing Terms Cash, Conventional, FHA, VA
Special Listing Condition None
Read Less
Want to know what your home might be worth? Contact us for a FREE valuation!

Our team is ready to help you sell your home for the highest possible price ASAP

Copyright 2024 MLS of Southern Arizona
Bought with Oliver Realty, LLC






