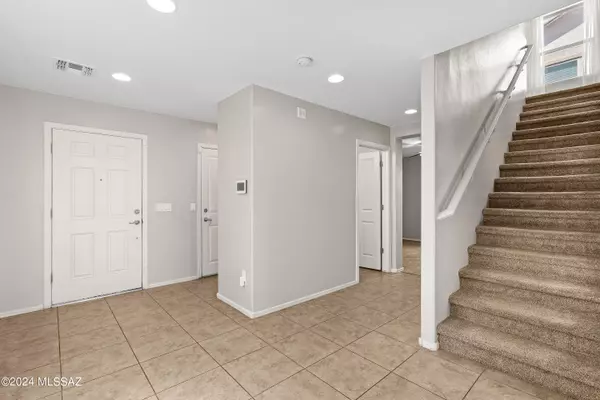$400,000
$400,000
For more information regarding the value of a property, please contact us for a free consultation.
11155 E Vail Vista Court Tucson, AZ 85747
4 Beds
3 Baths
2,652 SqFt
Key Details
Sold Price $400,000
Property Type Single Family Home
Sub Type Single Family Residence
Listing Status Sold
Purchase Type For Sale
Square Footage 2,652 sqft
Price per Sqft $150
Subdivision Mountain Vail Estates (136-501)
MLS Listing ID 22417488
Sold Date 09/20/24
Style Contemporary
Bedrooms 4
Full Baths 2
Half Baths 1
HOA Fees $42/mo
HOA Y/N Yes
Year Built 2017
Annual Tax Amount $3,385
Tax Year 2023
Lot Size 4,400 Sqft
Acres 0.1
Property Sub-Type Single Family Residence
Property Description
Welcome to your dream home in the heart of Vail, Arizona! This immaculate property offers the perfect blend of luxury and comfort, with ample space for relaxation and entertainment. Boasting 4 bedrooms, 2.5 bathrooms, a den, and a loft, this home provides plenty of room for your family to spread out and thrive. This home also offers Solar which works to keep energy costs low.Step inside and be greeted by the charm of a newly remodeled chef's kitchen, where culinary delights await. Featuring top-of-the-line appliances, sleek countertops, double ovens, pot-filler, wine fridge, and abundant storage space, this kitchen is sure to inspire your inner chef and make meal prep a breeze
Location
State AZ
County Pima
Area Upper Southeast
Zoning Tucson - R1
Rooms
Other Rooms Den, Loft, Office
Guest Accommodations None
Dining Room Breakfast Bar, Dining Area
Kitchen Dishwasher, Electric Cooktop, Exhaust Fan, Garbage Disposal, Microwave, Refrigerator, Wine Cooler
Interior
Interior Features Ceiling Fan(s), Dual Pane Windows, Foyer, Split Bedroom Plan, Walk In Closet(s)
Hot Water Natural Gas
Heating Forced Air, Natural Gas
Cooling Ceiling Fans, Central Air
Flooring Carpet, Ceramic Tile
Fireplaces Type None
Fireplace Y
Laundry Laundry Room
Exterior
Exterior Feature BBQ-Built-In
Parking Features Attached Garage/Carport, Electric Door Opener
Garage Spaces 2.0
Fence Block
Community Features Sidewalks
Amenities Available None
View None
Roof Type Tile
Accessibility None
Road Frontage Paved
Private Pool No
Building
Lot Description North/South Exposure
Story Two
Sewer Connected
Water City
Level or Stories Two
Schools
Elementary Schools Esmond Station K-8
Middle Schools Esmond Station K-8
High Schools Cienega
School District Vail
Others
Senior Community No
Acceptable Financing Cash, Conventional, FHA, VA
Horse Property No
Listing Terms Cash, Conventional, FHA, VA
Special Listing Condition None
Read Less
Want to know what your home might be worth? Contact us for a FREE valuation!

Our team is ready to help you sell your home for the highest possible price ASAP

Copyright 2025 MLS of Southern Arizona
Bought with Keller Williams Southern Arizona





