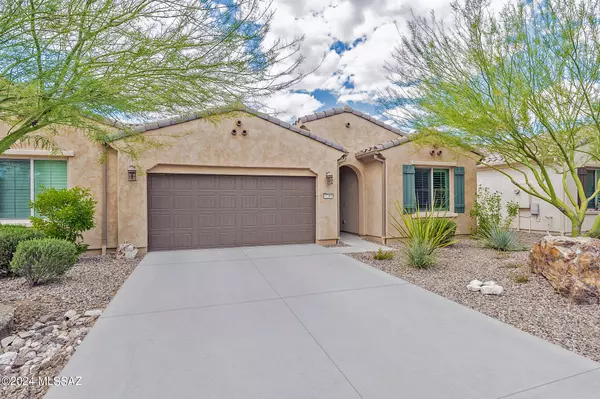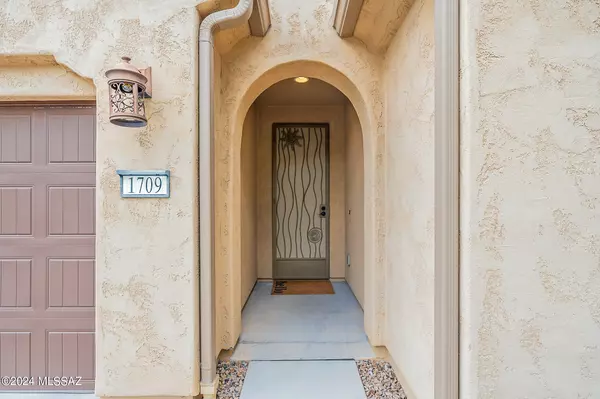$362,500
$365,000
0.7%For more information regarding the value of a property, please contact us for a free consultation.
1709 E Sage Thrasher Drive Green Valley, AZ 85614
2 Beds
2 Baths
1,447 SqFt
Key Details
Sold Price $362,500
Property Type Townhouse
Sub Type Townhouse
Listing Status Sold
Purchase Type For Sale
Square Footage 1,447 sqft
Price per Sqft $250
Subdivision Quail Creek Ii Unit 33B Sq20161810746
MLS Listing ID 22423913
Sold Date 11/07/24
Style Contemporary
Bedrooms 2
Full Baths 2
HOA Fees $444/mo
HOA Y/N Yes
Year Built 2019
Annual Tax Amount $3,097
Tax Year 2024
Lot Size 3,667 Sqft
Acres 0.08
Property Description
Looking for a full-time home, ''lock and leave'' residence or investment property? This gently occupied Courtyard Villa will not disappoint! Built 2019, this Primrose model has 1,447 sq.ft., with 2 BR, 2 BA and Den. Interior finishes incl. neutral color palette, deco tile foyer, plantation shutters, upgraded fans and lighting, cook's kitchen w/ breakfast bar, pendant lighting, quartz counters, tile backsplash, SS appliances, gas range, composite sink, 41'' upper cabinets w/ UC lighting, pantry closet. Open floor plan w/ space for living and dining; den off foyer. Owner's suite w/ dual vanity bath, tile shower, walk-in closet. Covered patio w/ private rear paver courtyard for pet safety, artificial turf / putting green; backs to large common area w/ plenty of trees and shrubs for privacy.
Location
State AZ
County Pima
Community Quail Creek Cc
Area Green Valley Northeast
Zoning Sahuarita - SP
Rooms
Other Rooms Den
Guest Accommodations None
Dining Room Breakfast Bar, Great Room
Kitchen Energy Star Qualified Dishwasher, Energy Star Qualified Refrigerator, Exhaust Fan, Garbage Disposal, Gas Range, Island, Microwave
Interior
Interior Features Ceiling Fan(s), Dual Pane Windows, Foyer, High Ceilings 9+, Split Bedroom Plan, Storage, Walk In Closet(s), Water Softener
Hot Water Natural Gas
Heating Forced Air, Natural Gas
Cooling Ceiling Fans, Central Air
Flooring Carpet, Ceramic Tile
Fireplaces Type None
Fireplace N
Laundry Dryer, Laundry Closet, Storage, Washer
Exterior
Exterior Feature Putting Green
Garage Attached Garage/Carport, Electric Door Opener
Garage Spaces 2.0
Fence Slump Block
Pool None
Community Features Exercise Facilities, Gated, Golf, Paved Street, Pickleball, Pool, Rec Center, Spa, Tennis Courts, Walking Trail
Amenities Available Clubhouse, Pickleball, Pool, Recreation Room, Security, Spa/Hot Tub, Tennis Courts
View Sunset
Roof Type Tile
Accessibility Door Levers
Road Frontage Paved
Private Pool No
Building
Lot Description Borders Common Area, North/South Exposure
Story One
Sewer Connected
Water Water Company
Level or Stories One
Schools
Elementary Schools Continental
Middle Schools Continental
High Schools Optional
School District Continental Elementary School District #39
Others
Senior Community Yes
Acceptable Financing Cash, Conventional, Submit, VA
Horse Property No
Listing Terms Cash, Conventional, Submit, VA
Special Listing Condition None
Read Less
Want to know what your home might be worth? Contact us for a FREE valuation!

Our team is ready to help you sell your home for the highest possible price ASAP

Copyright 2024 MLS of Southern Arizona
Bought with Realty Executives Arizona Territory






