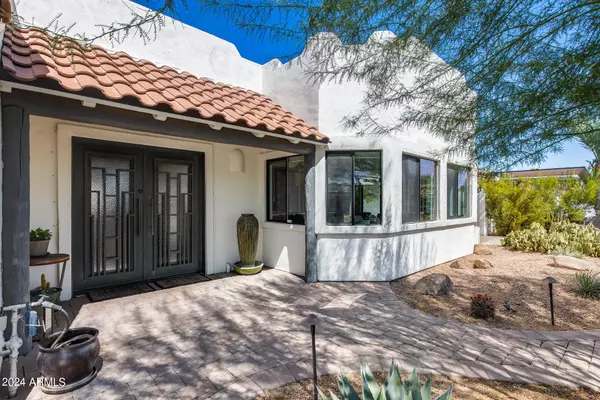$1,425,000
$1,500,000
5.0%For more information regarding the value of a property, please contact us for a free consultation.
7042 E ORANGE BLOSSOM Lane Paradise Valley, AZ 85253
3 Beds
2.5 Baths
2,726 SqFt
Key Details
Sold Price $1,425,000
Property Type Single Family Home
Sub Type Single Family Residence
Listing Status Sold
Purchase Type For Sale
Square Footage 2,726 sqft
Price per Sqft $522
Subdivision Camelback Park Estates
MLS Listing ID 6761631
Sold Date 12/03/24
Style Territorial/Santa Fe
Bedrooms 3
HOA Y/N No
Year Built 1952
Annual Tax Amount $2,850
Tax Year 2023
Lot Size 8,932 Sqft
Acres 0.21
Property Sub-Type Single Family Residence
Property Description
Experience timeless luxury in this stunning 3-bedroom, 2.5-bathroom home nestled in the coveted Paradise Valley, offering breathtaking views of Camelback Mountain! Recently updated with fresh paint and new flooring, the open floor plan is both airy and inviting, blending cozy comfort with modern style. The spacious bedrooms provide ample retreat, while the kitchen delights with granite countertops, a walk-in pantry, and a central island. The dining options included a breakfast bar and a sunlit breakfast room. The primary bedroom showcases a walk-in closet with built-ins and a luxurious ensuite bathroom that is a true spa-like retreat. Outdoors, indulge in a private oasis complete with serene water features, a built-in BBQ, and a cozy fire pit. The ramada overlooks a beautifully landscaped yard with synthetic grass, desert plants, and lush greenery, creating an ideal setting for relaxation or entertaining. Conveniently located near Scottsdale Fashion Square Mall, vibrant Old Town Scottsdale, fine dining, and Phoenix Sky Harbor Airport, this home offers both luxury and accessibility.
Location
State AZ
County Maricopa
Community Camelback Park Estates
Direction North on Scottsdale Rd, West on Orange Blossom. Home 3/4 way down on right. White House
Rooms
Other Rooms Family Room
Master Bedroom Split
Den/Bedroom Plus 3
Separate Den/Office N
Interior
Interior Features High Speed Internet, Eat-in Kitchen, Breakfast Bar, 9+ Flat Ceilings, No Interior Steps, Wet Bar, Kitchen Island, Full Bth Master Bdrm, Separate Shwr & Tub
Heating Natural Gas
Cooling Central Air, Ceiling Fan(s)
Fireplaces Type Fire Pit
Fireplace Yes
Window Features Dual Pane
SPA None
Exterior
Exterior Feature Private Yard
Parking Features RV Gate, Garage Door Opener, Direct Access
Garage Spaces 1.5
Garage Description 1.5
Fence Block
Pool None
Roof Type Tile,Foam
Porch Patio
Private Pool No
Building
Lot Description Sprinklers In Rear, Sprinklers In Front, Desert Back, Desert Front, Synthetic Grass Back
Story 1
Builder Name Unknown
Sewer Septic in & Cnctd
Water City Water
Architectural Style Territorial/Santa Fe
Structure Type Private Yard
New Construction No
Schools
Elementary Schools Kiva Elementary School
Middle Schools Mohave Middle School
High Schools Saguaro High School
School District Scottsdale Unified District
Others
HOA Fee Include Maintenance Grounds
Senior Community No
Tax ID 173-22-040
Ownership Fee Simple
Acceptable Financing Cash, Conventional, VA Loan
Horse Property N
Disclosures Agency Discl Req, Seller Discl Avail
Possession Close Of Escrow
Listing Terms Cash, Conventional, VA Loan
Financing Cash
Read Less
Want to know what your home might be worth? Contact us for a FREE valuation!

Our team is ready to help you sell your home for the highest possible price ASAP

Copyright 2025 Arizona Regional Multiple Listing Service, Inc. All rights reserved.
Bought with W and Partners, LLC





