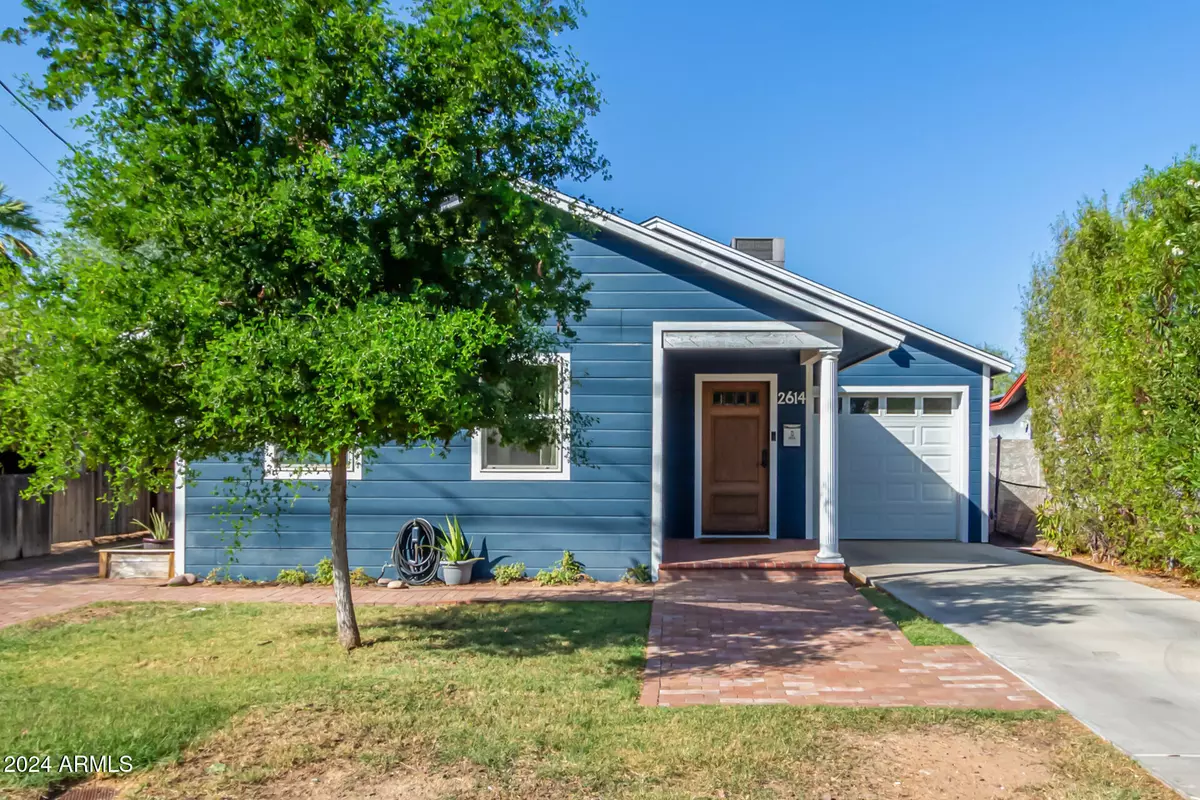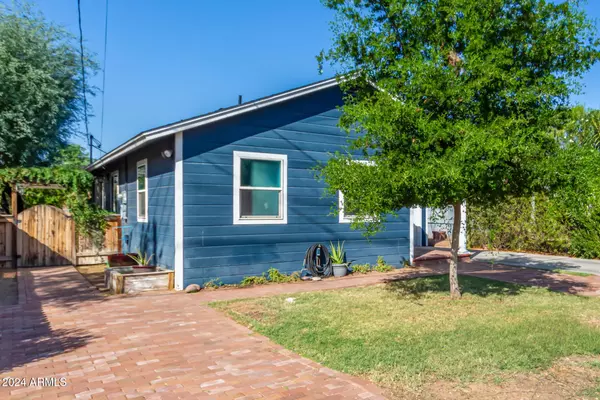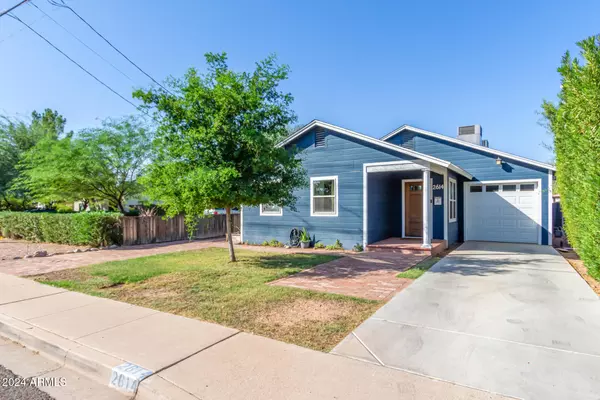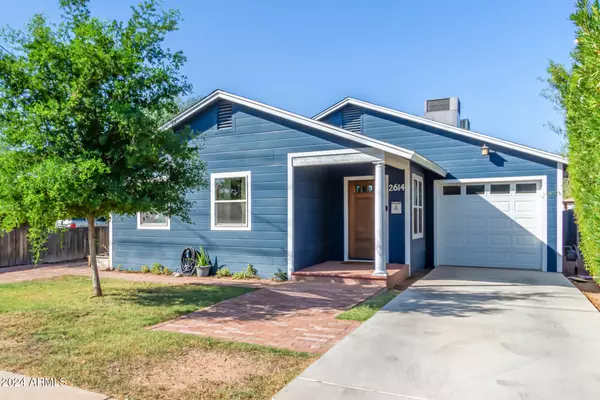$639,900
$639,900
For more information regarding the value of a property, please contact us for a free consultation.
2614 N 15TH Street Phoenix, AZ 85006
3 Beds
2.5 Baths
1,972 SqFt
Key Details
Sold Price $639,900
Property Type Single Family Home
Sub Type Single Family - Detached
Listing Status Sold
Purchase Type For Sale
Square Footage 1,972 sqft
Price per Sqft $324
Subdivision Maxwelton Tract Lots 8 Thru 22
MLS Listing ID 6804543
Sold Date 02/14/25
Style Contemporary
Bedrooms 3
HOA Y/N No
Originating Board Arizona Regional Multiple Listing Service (ARMLS)
Year Built 1935
Annual Tax Amount $3,036
Tax Year 2023
Lot Size 6,072 Sqft
Acres 0.14
Property Sub-Type Single Family - Detached
Property Description
This exceptional home offers quality and low-maintenance living in the heart of Coronado. Completely rebuilt in 2016, the home was taken down to the studs and updated with all-new electrical, plumbing, insulation, and premium finishes throughout.
The thoughtfully designed floor plan includes an inviting library with raised ceilings and floor-to-ceiling bookshelves, a spacious primary suite with vaulted ceilings and a luxurious en suite bath, and a gourmet kitchen equipped with a breakfast bar, pantry, and high-end AGA range.
Modern upgrades include dual HVAC systems with WiFi thermostats, energy-efficient dual-pane windows, hardwood flooring, a tankless water heater, and a robust whole-house water filtration system.
Location
State AZ
County Maricopa
Community Maxwelton Tract Lots 8 Thru 22
Direction From Thomas and 16th St, heading west on Thomas Rd, make a left (south) turn onto 15th St, follow to 2614 N 15th St on right, across from the small community park. Street parking is open.
Rooms
Other Rooms Great Room
Master Bedroom Split
Den/Bedroom Plus 3
Separate Den/Office N
Interior
Interior Features See Remarks, Eat-in Kitchen, Breakfast Bar, No Interior Steps, Wet Bar, Pantry, Full Bth Master Bdrm, Separate Shwr & Tub, High Speed Internet
Heating Natural Gas
Cooling Ceiling Fan(s), Refrigeration
Flooring Tile, Wood, Concrete
Fireplaces Number No Fireplace
Fireplaces Type None
Fireplace No
Window Features Sunscreen(s),Dual Pane,Vinyl Frame
SPA None
Exterior
Exterior Feature Other, Covered Patio(s), Private Yard
Parking Features Separate Strge Area
Garage Spaces 1.0
Garage Description 1.0
Fence Block
Pool None
Community Features Community Pool, Tennis Court(s), Biking/Walking Path
Amenities Available None
Roof Type Composition
Private Pool No
Building
Lot Description Desert Back, Desert Front, Grass Front
Story 1
Builder Name unknown
Sewer Public Sewer
Water City Water
Architectural Style Contemporary
Structure Type Other,Covered Patio(s),Private Yard
New Construction No
Schools
Elementary Schools Longview Elementary School
Middle Schools Osborn Middle School
High Schools North High School
School District Phoenix Union High School District
Others
HOA Fee Include No Fees
Senior Community No
Tax ID 117-20-107
Ownership Fee Simple
Acceptable Financing Conventional, FHA
Horse Property N
Listing Terms Conventional, FHA
Financing Conventional
Read Less
Want to know what your home might be worth? Contact us for a FREE valuation!

Our team is ready to help you sell your home for the highest possible price ASAP

Copyright 2025 Arizona Regional Multiple Listing Service, Inc. All rights reserved.
Bought with Non-MLS Office





