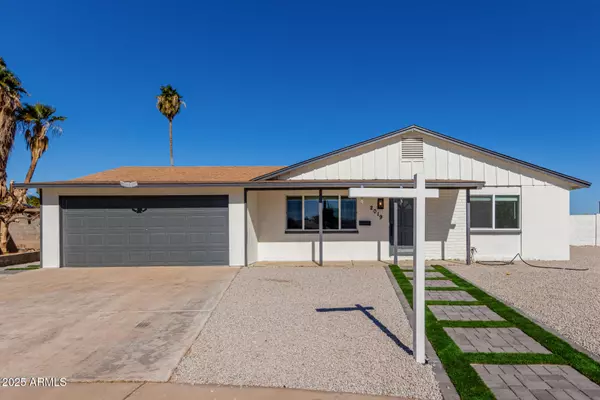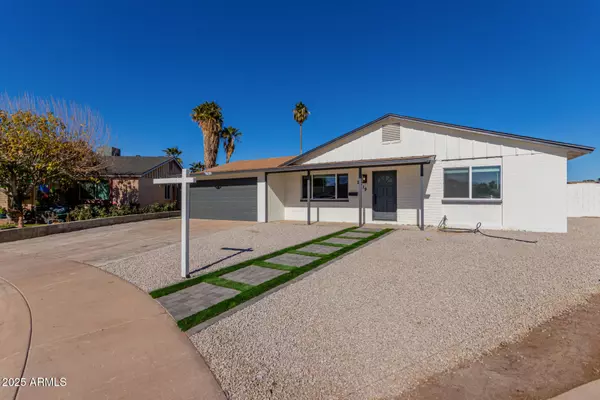$475,000
$475,000
For more information regarding the value of a property, please contact us for a free consultation.
2019 N 56TH Drive Phoenix, AZ 85035
4 Beds
3 Baths
2,739 SqFt
Key Details
Sold Price $475,000
Property Type Single Family Home
Sub Type Single Family - Detached
Listing Status Sold
Purchase Type For Sale
Square Footage 2,739 sqft
Price per Sqft $173
Subdivision Homestead Terrace Unit 7
MLS Listing ID 6810174
Sold Date 02/20/25
Bedrooms 4
HOA Y/N No
Originating Board Arizona Regional Multiple Listing Service (ARMLS)
Year Built 1970
Annual Tax Amount $1,424
Tax Year 2024
Lot Size 0.374 Acres
Acres 0.37
Property Sub-Type Single Family - Detached
Property Description
Need a Studio or Separate guest-quarters? Fully-Renovated? Look no further! Experience luxury in this stunning home nestled on a .37 ACRE, cul-de-sac! The harmonious open floor plan welcomes you, complemented by fresh neutral paint, wood-look tile flooring, and recessed lighting that illuminates every corner. HUGE family room features sliding glass doors connecting the indoor & outdoor living. Upscale kitchen comes with crisp white shaker cabinets, an island with a breakfast bar, SS appliances, and sleek quartz counters. The Primary Bedroom Suite boasts direct outdoor access, a walk-in closet, and luxurious ensuite with a step-in shower. The backyard offers artificial turf, pavers, and TONS of room left for future additions.
Location
State AZ
County Maricopa
Community Homestead Terrace Unit 7
Direction Head West on McDowell Rd. Turn right onto 59th Ave. Turn right onto W Palm Ln. Turn left onto N 56th Dr.
Rooms
Den/Bedroom Plus 5
Separate Den/Office Y
Interior
Interior Features Eat-in Kitchen, Breakfast Bar, Kitchen Island, 3/4 Bath Master Bdrm
Heating Electric
Cooling Refrigeration
Fireplaces Number No Fireplace
Fireplaces Type None
Fireplace No
SPA None
Exterior
Garage Spaces 2.0
Garage Description 2.0
Fence Block
Pool None
Amenities Available None
Roof Type Composition
Private Pool No
Building
Lot Description Gravel/Stone Front, Gravel/Stone Back, Synthetic Grass Frnt, Synthetic Grass Back
Story 1
Builder Name Unknown
Sewer Public Sewer
Water City Water
New Construction No
Schools
Elementary Schools Cartwright School
Middle Schools Cartwright School
High Schools Maryvale High School
School District Phoenix Union High School District
Others
HOA Fee Include No Fees
Senior Community No
Tax ID 103-16-194
Ownership Fee Simple
Acceptable Financing Conventional, FHA, VA Loan
Horse Property N
Listing Terms Conventional, FHA, VA Loan
Financing FHA
Read Less
Want to know what your home might be worth? Contact us for a FREE valuation!

Our team is ready to help you sell your home for the highest possible price ASAP

Copyright 2025 Arizona Regional Multiple Listing Service, Inc. All rights reserved.
Bought with LPT Realty, LLC





