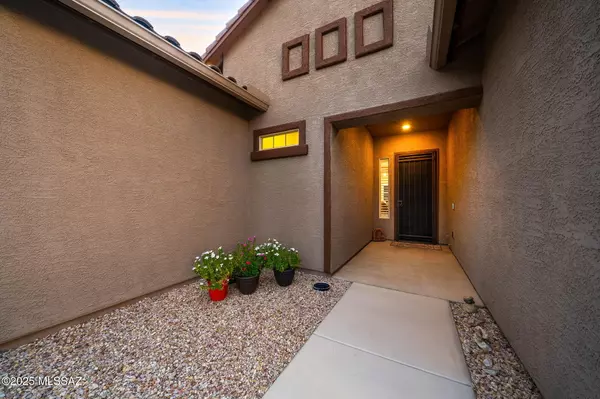$549,000
$549,000
For more information regarding the value of a property, please contact us for a free consultation.
1629 W Aristides Street Tucson, AZ 85704
4 Beds
2 Baths
2,203 SqFt
Key Details
Sold Price $549,000
Property Type Single Family Home
Sub Type Single Family Residence
Listing Status Sold
Purchase Type For Sale
Square Footage 2,203 sqft
Price per Sqft $249
Subdivision Overton Reserve Sq20171430021
MLS Listing ID 22523126
Sold Date 10/20/25
Style Contemporary
Bedrooms 4
Full Baths 2
HOA Fees $45/mo
HOA Y/N Yes
Year Built 2020
Annual Tax Amount $4,160
Tax Year 2025
Lot Size 9,028 Sqft
Acres 0.21
Property Sub-Type Single Family Residence
Property Description
Thoughtful upgrades, attention to details and all the reasons to fall in love. Built in 2020, this meticulously maintained Lennar home blends open-concept living with timeless style and comfort. Inside, you'll enjoy tall ceilings, consistent flooring throughout, and a light-filled interior. The kitchen is the centerpiece, complete with elevated finishes, a spacious island, and a perfect flow into the great room- ideal for gatherings or a quiet night in. The primary bedroom is sure to impress, with an ensuite bathroom, spacious shower, two walk in closets and sliding glass door to the patio.Head outside to a landscaped backyard that has so much to offer. Enjoy an extended covered patio expanded by pavers, artificial turf, lush greenery,
Location
State AZ
County Pima
Area Northwest
Zoning Pima County - CR3
Rooms
Other Rooms None
Guest Accommodations None
Dining Room Dining Area
Kitchen Convection Oven, Dishwasher, Disposal, Exhaust Fan, Gas Cooktop, Kitchen Island, Microwave, Refrigerator
Interior
Interior Features Ceiling Fan(s), Entrance Foyer, High Ceilings, Split Bedroom Plan, Walk-In Closet(s), Water Purifier, Whl Hse Air Filt Sys
Hot Water Instant Hot Water, Natural Gas, Recirculating Pump
Heating Forced Air, Natural Gas
Cooling Ceiling Fans, Central Air
Fireplaces Type None
Fireplace N
Laundry ENERGY STAR Qualified Dryer, ENERGY STAR Qualified Washer, Laundry Room
Exterior
Parking Features Attached Garage/Carport, Electric Door Opener, Over Height Garage
Garage Spaces 3.0
Fence Block
Pool None
Community Features Park, Paved Street, Sidewalks
Amenities Available None
View Mountains
Roof Type Tile
Accessibility Door Levers
Road Frontage Paved
Private Pool No
Building
Lot Description North/South Exposure, Subdivided
Story One
Sewer Connected
Water Water Company
Level or Stories One
Schools
Elementary Schools Mesa Verde
Middle Schools Cross
High Schools Canyon Del Oro
School District Amphitheater
Others
Senior Community No
Acceptable Financing Cash, Conventional, FHA, VA
Horse Property No
Listing Terms Cash, Conventional, FHA, VA
Special Listing Condition None
Read Less
Want to know what your home might be worth? Contact us for a FREE valuation!

Our team is ready to help you sell your home for the highest possible price ASAP

Copyright 2025 MLS of Southern Arizona
Bought with Indie Realty, LLC






