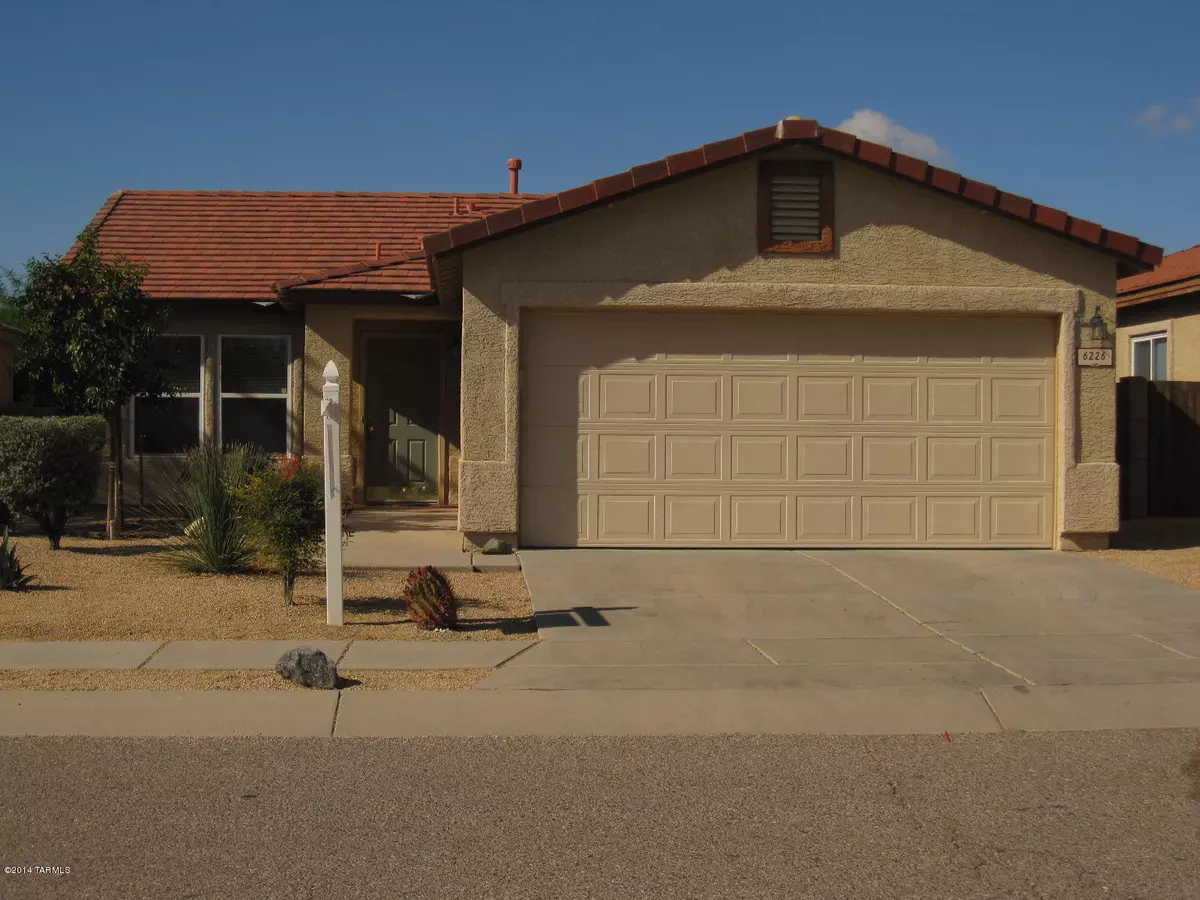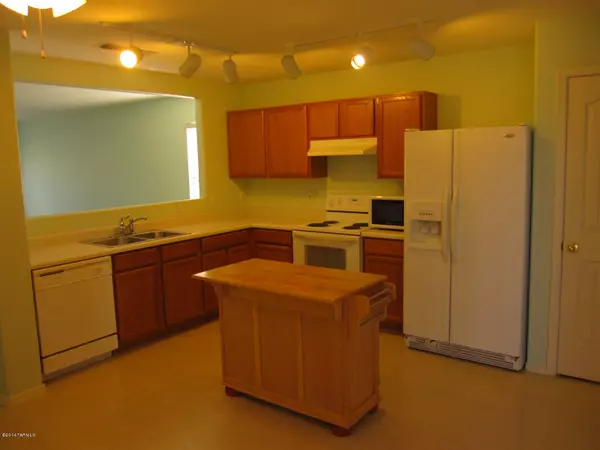$139,900
$139,900
For more information regarding the value of a property, please contact us for a free consultation.
6226 S Wheaton Drive Tucson, AZ 85747
3 Beds
2 Baths
1,300 SqFt
Key Details
Sold Price $139,900
Property Type Single Family Home
Sub Type Single Family Residence
Listing Status Sold
Purchase Type For Sale
Square Footage 1,300 sqft
Price per Sqft $107
Subdivision Mesquite Ranch (1-619)
MLS Listing ID 21431891
Sold Date 12/12/14
Style Contemporary
Bedrooms 3
Full Baths 2
HOA Fees $32/mo
Year Built 2002
Annual Tax Amount $1,551
Tax Year 2013
Lot Size 5,227 Sqft
Acres 0.12
Property Sub-Type Single Family Residence
Property Description
New listing in Mesquite Ranch! Cute 3bd/2ba on a perimeter lot. Immaculately maintained-one owner. Rincon Peak view from Liv Rm and sunset views from backyard. Eat-in Kitchen, pass through window to Great Room. Newer refrigerator. Pantry. Portable kitchen island, appliances incl. Lg Master walk-in closet. Shaded covered patio prepped for a mister system and extended nicely with pavers. Small grass lawn, irrigation, stepping stones, BBQ pad, easy care landscaping. Tool shed. Painted 2-car Garage with shelves. Hardwired landscape lighting in front. Cable TV/HS Internet avail. Satellite dish. Keyless entry. Gas to furnace, stove, Laundry and water heater. Community pool, basketball, jogging path and playgrounds. Close to DMAFB, Tech Park, I-10, shopping and restaurants.
Location
State AZ
County Pima
Area Upper Southeast
Zoning Tucson - R1
Rooms
Other Rooms None
Guest Accommodations None
Kitchen Dishwasher, Exhaust Fan, Garbage Disposal, Refrigerator
Interior
Interior Features Low Emissivity Windows
Heating Forced Air, Natural Gas
Cooling Central Air
Flooring Carpet, Ceramic Tile, Vinyl
Fireplace N
Laundry Laundry Room
Exterior
Exterior Feature Native Plants
Parking Features Electric Door Opener
Garage Spaces 2.0
Fence Block
Community Features Basketball Court, Jogging/Bike Path, Pool
View Mountains
Roof Type Tile
Road Frontage Paved
Building
Lot Description Subdivided
Story One
Sewer Connected
Water City
Level or Stories One
Schools
Elementary Schools Senita Elementary
Middle Schools Rincon Vista
High Schools Vail Dist Opt
School District Vail
Others
Senior Community No
Acceptable Financing Cash, Conventional, FHA, VA
Horse Property No
Listing Terms Cash, Conventional, FHA, VA
Read Less
Want to know what your home might be worth? Contact us for a FREE valuation!

Our team is ready to help you sell your home for the highest possible price ASAP

Copyright 2025 MLS of Southern Arizona
Bought with RE/MAX Results





